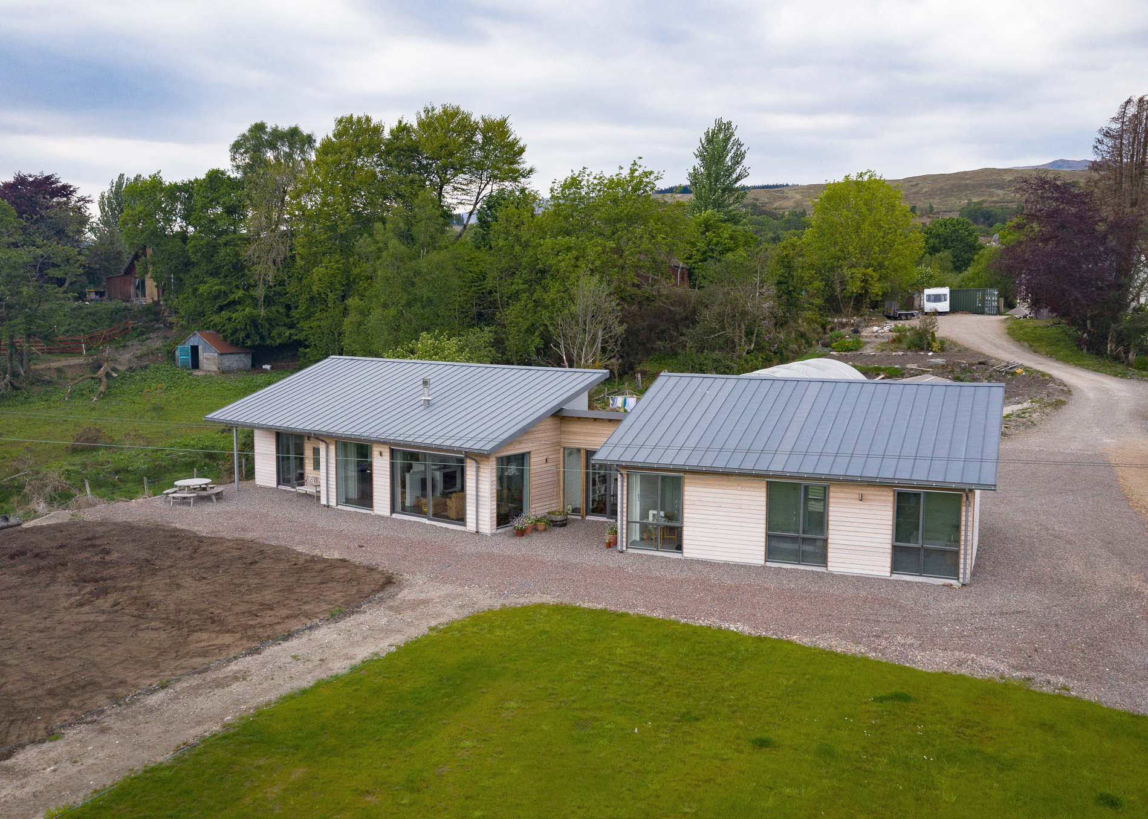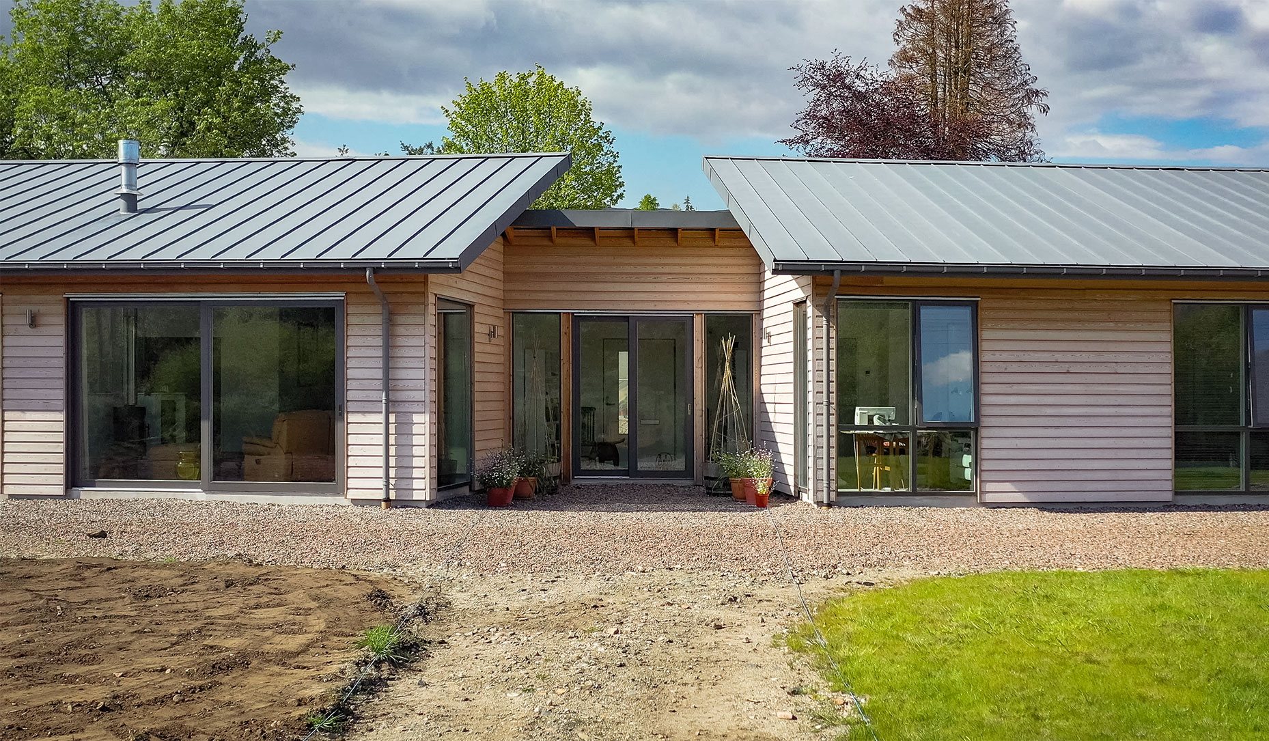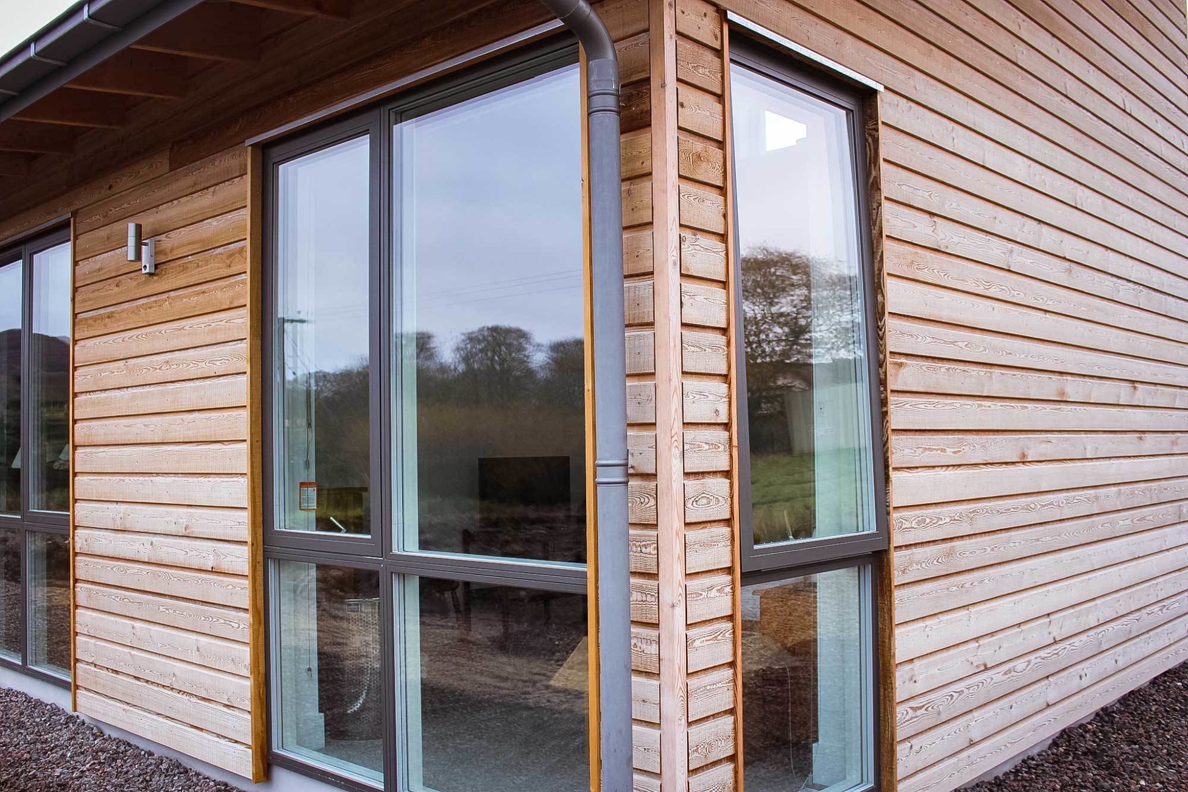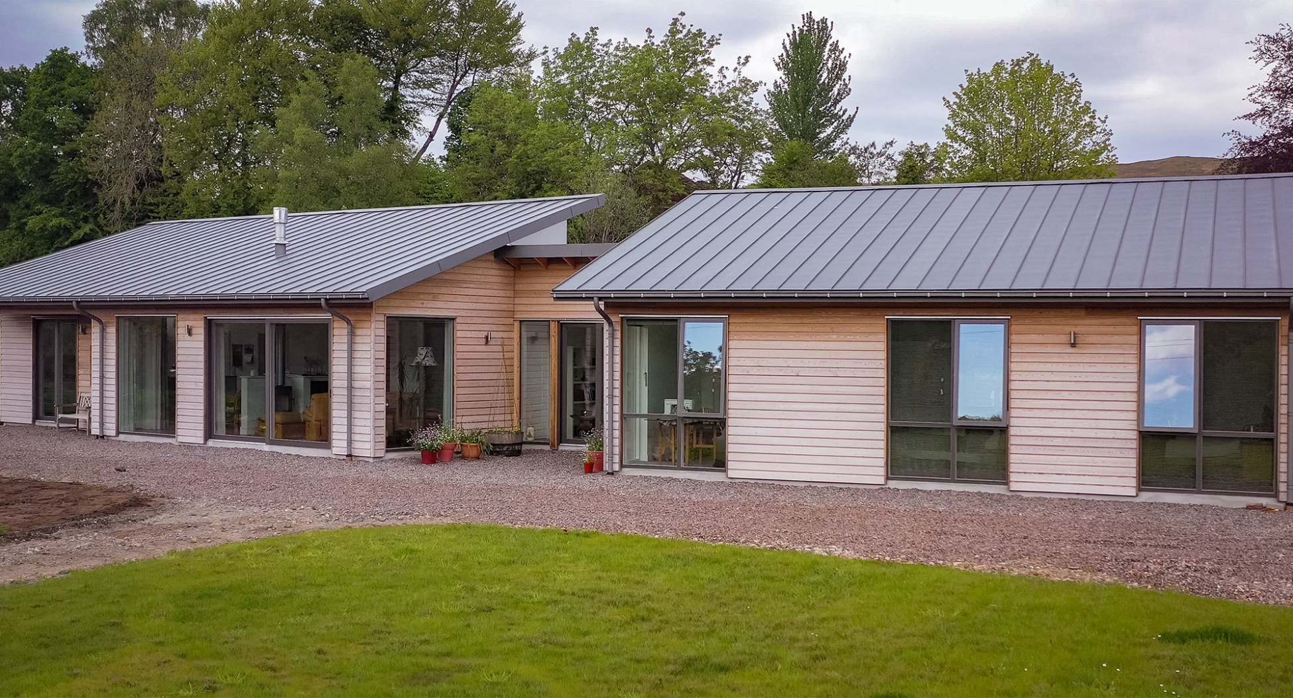New House, Tomonie
- Projects /
- New House, Tomonie

Our clients bought an area of land that had outline planning consent for 3 no. houses. They decided to amalgamate two of the house sites into one larger plot for themselves and have subsequently sold the other plot.
The clients brief was to design a three bedroomed house, ideally with all the accommodation on a single floor. The house was to be easy to maintain but was also to maximise the south facing aspect and the great views southwards towards Loch Linnhe and the surrounding hills. The site had the added advantage of the Caledonian Canal at the southern boundary of the site.

Kearney Donald Partnership split the accommodation into 2 no. wings, with living/dining and kitchen in one wing and all the bedrooms in another wing.
The main entrance to the house is located in the “link” between the two wings. In plan form the wings are splayed outwards from the central link. This change in angle opens up the views, orientation and increases the opportunity for solar gain.

Each of the main apartments has a southerly aspect. There is full height glazing to each room with access direct to the south facing garden from the living room and also the kitchen.

All the support accommodation, utility, bathroom, en-suite shower, dressing room and tv snug are located on the rear of the house facing north.
In section the roof is made of two mono-pitches creating north facing clear storey windows. These windows light the corridor to the bedroom wing.
Externally the roof is finished in zinc along with the gutters and downpipes. On the north side of the house the walls are finished in smooth render. The gables and south elevation are finished in SiOO:X pre-treated timber cladding.

