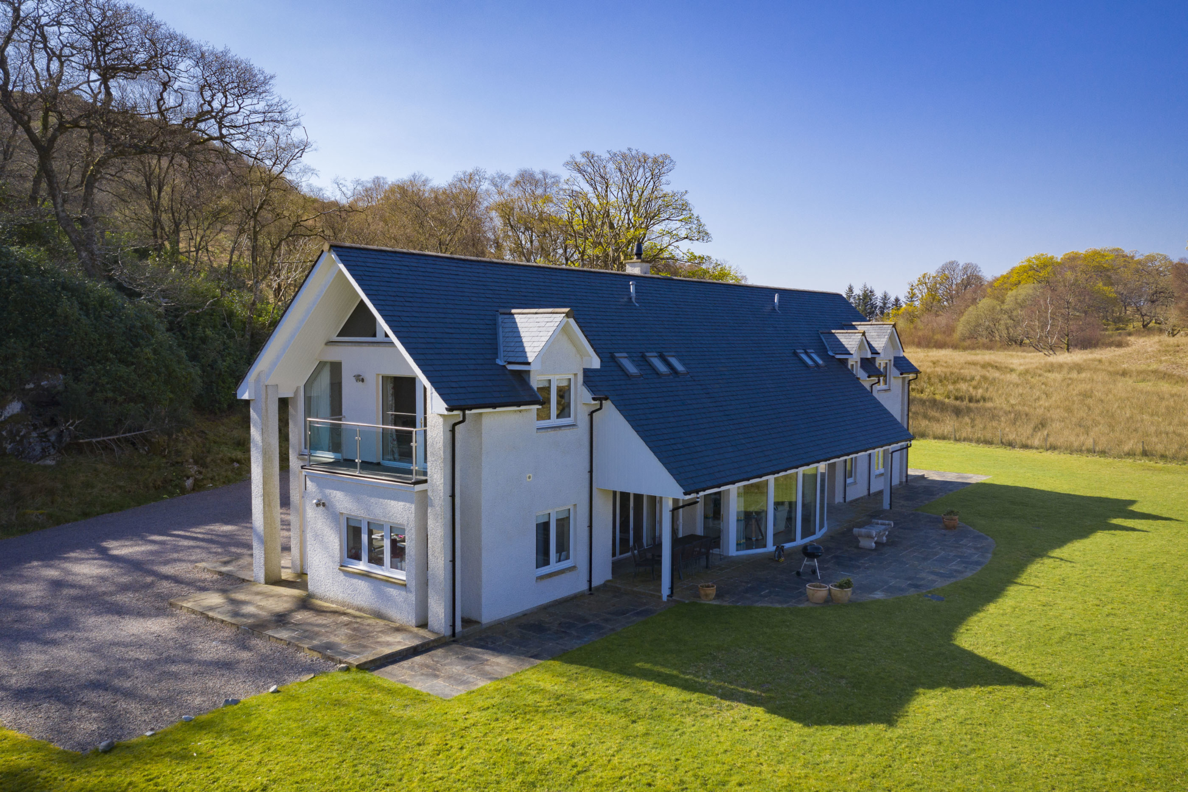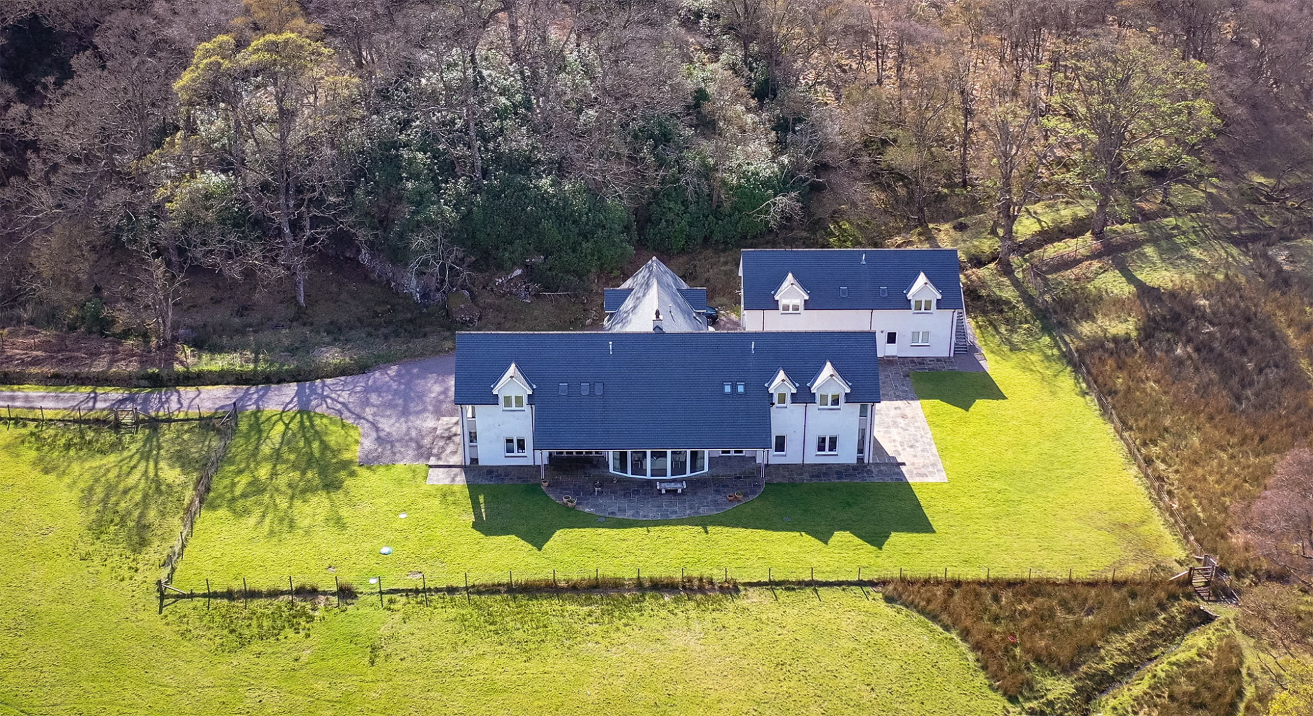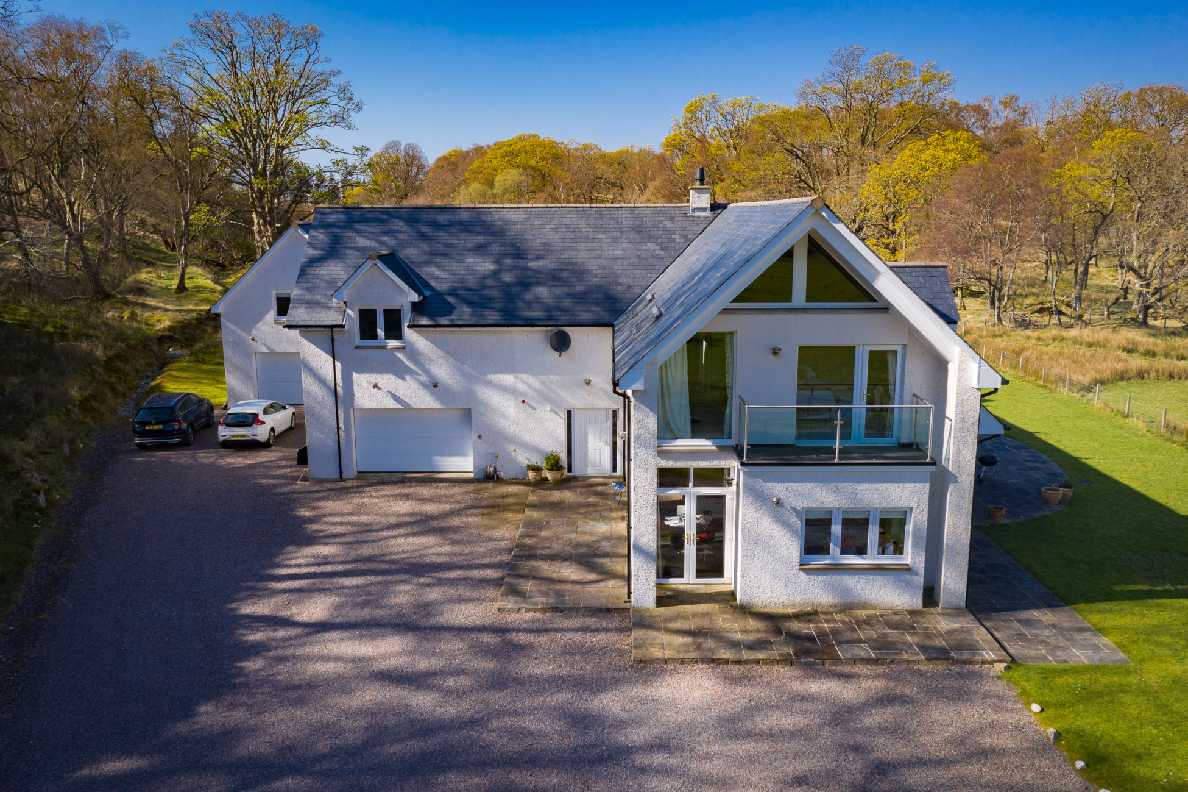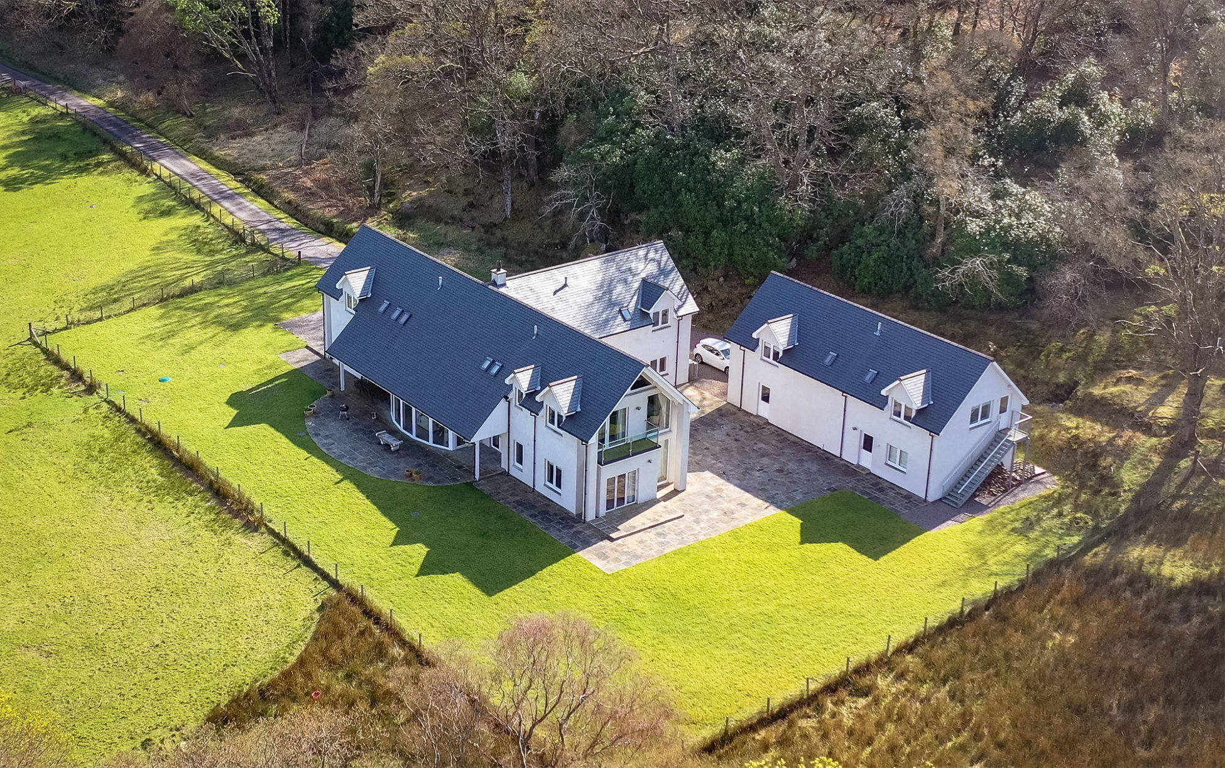New House, Roshven
- Projects /
- New House, Roshven

The site is a spectacular loch side setting with an almost 270o panorama of Lochailort. The site is also protected from the main road by some 400m of rough ground and below a steep bank.
The contradiction however is that all the views are northwards.
Our response is a narrow span house effectively one room deep which allows most of the main rooms to have dual aspect, views and south day lighting.


The house is T-shaped with the main house access running east/west with a short leg running north/south. This short leg pulls the main accommodation away from the protecting slope while providing the garage/utility and main entrance.
The house also features full height, curving glazed wall to the double volume lounge and also articulated east and west gables with feature glazing and balconies under the projecting roof.

