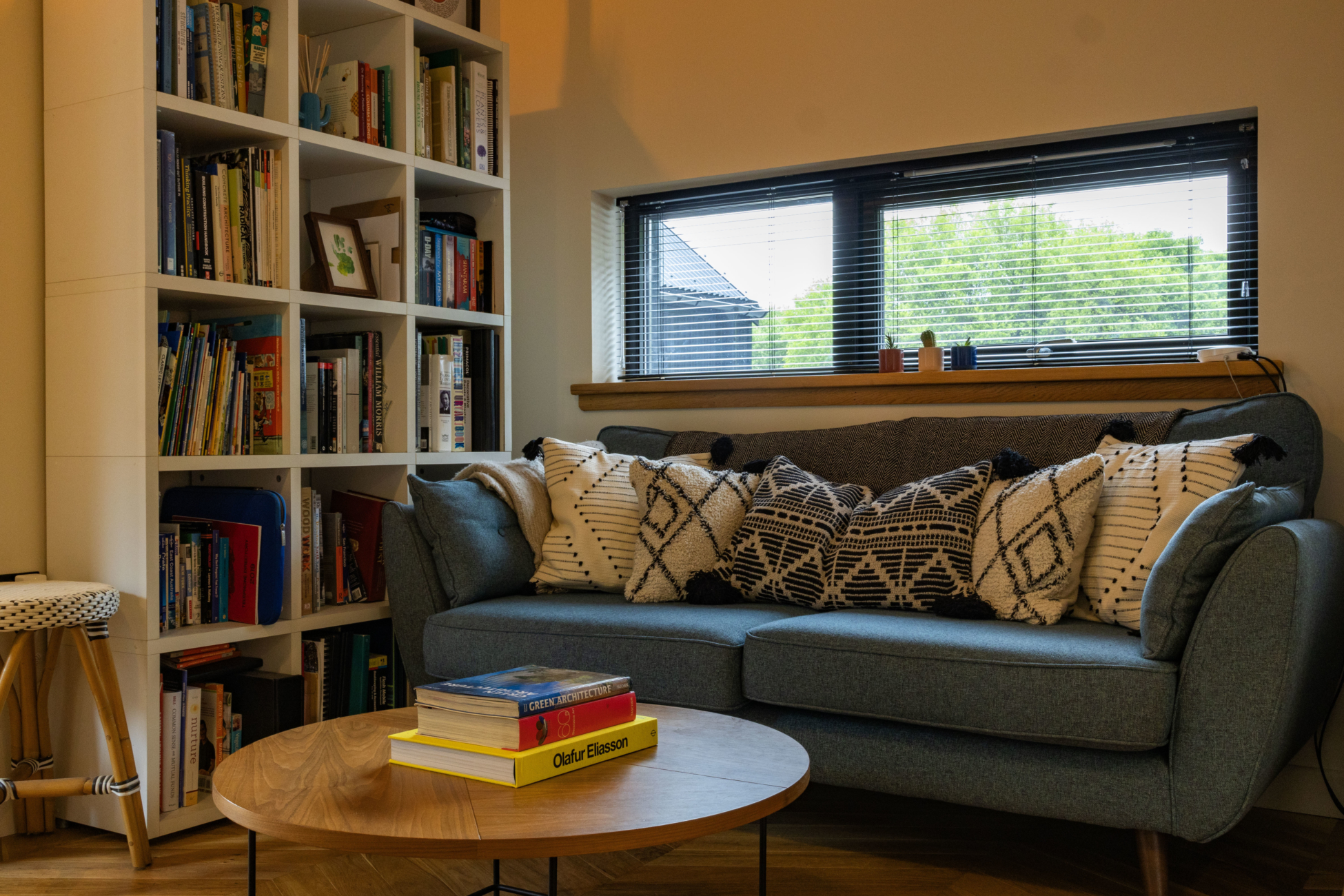New House, The Black House, Fishnish
- Projects /
- New House, The Black House, Fishnish
Kearney Donald Partnership Ltd. were approached to design a home on a hillside site in Fishnish, Isle of Mull. The brief was for a four-bedroom bungalow with an open office space and an open plan living, dining and kitchen area.
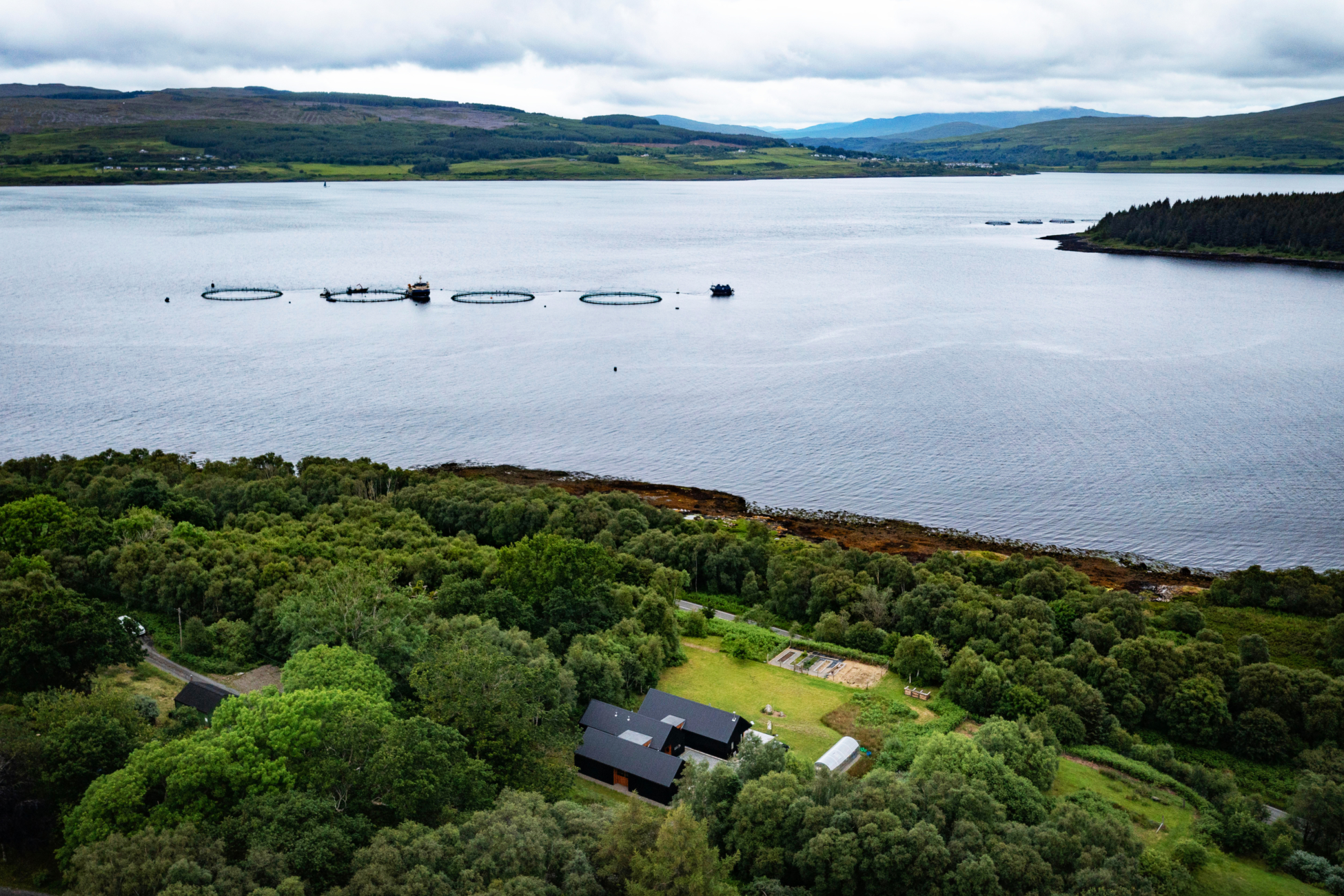
The site has spectacular views over the Sound of Mull, facing East towards Lochaline on the mainland. Our clients wanted as many rooms as possible to take advantage of this view.
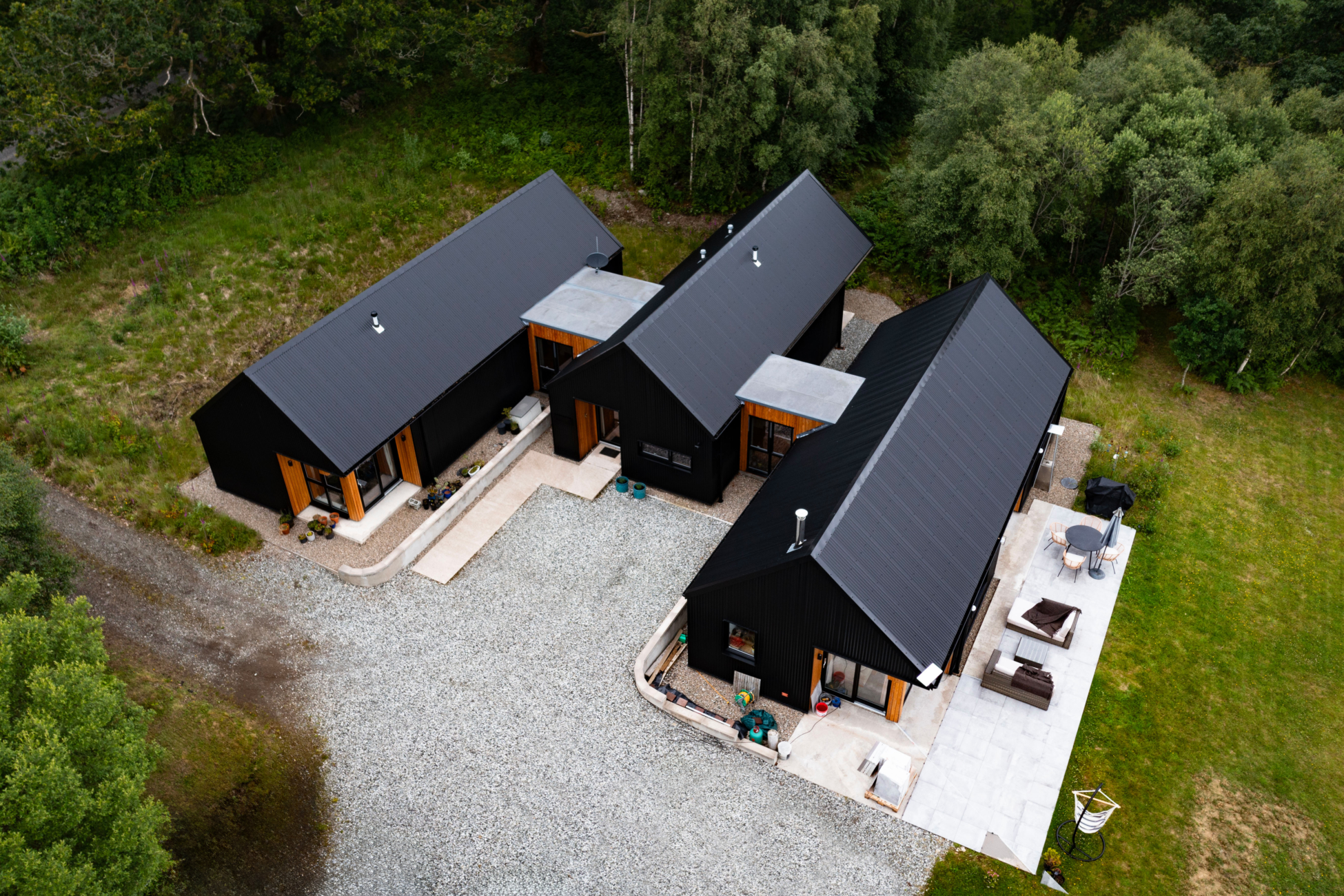
Given the slope of the site, the original concept of a bungalow would have involved a large amount of excavation works to accommodate the floor area required by the brief. The design evolved from a straight bungalow into a split-level design to minimise the amount of excavation needed into the hillside.
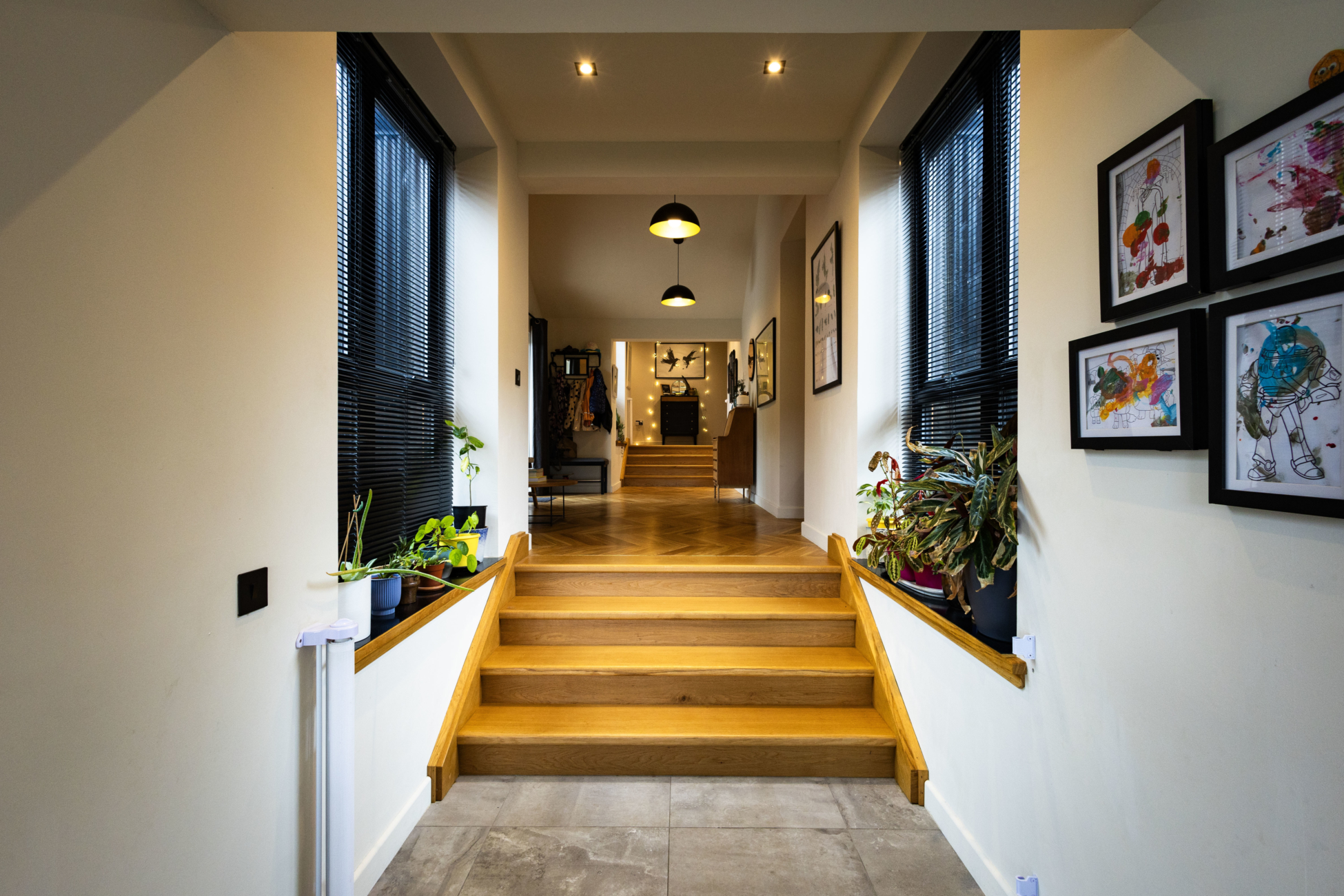
The house has been split into three wings with stepped access between each of the wings. The highest wing contains three of the bedrooms and the main bathroom.
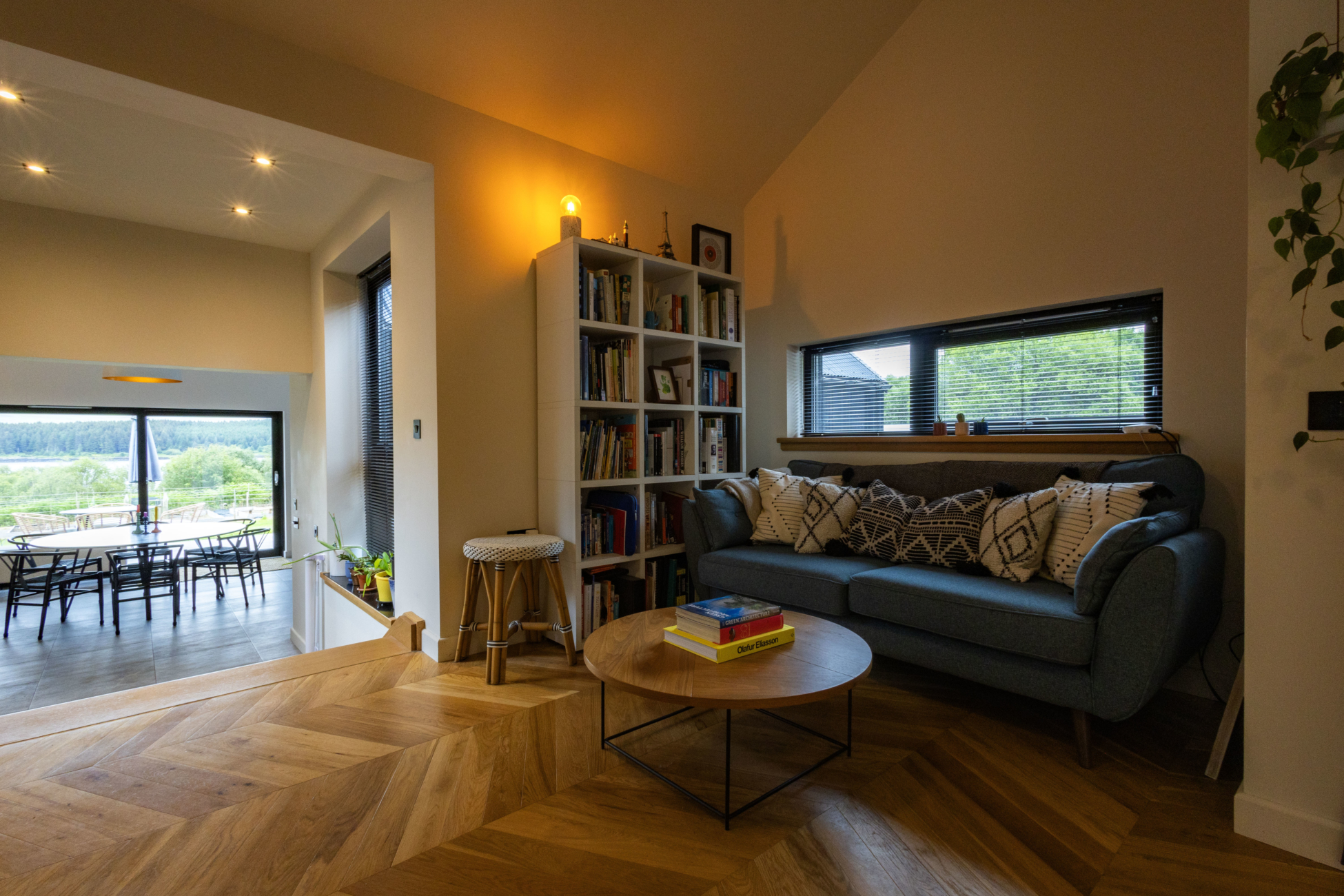
The middle wing is the entrance level of the house. This contains a study/library nook adjacent to the front door, the utility room and the master bedroom with en-suite. The bottom wing contains the open plan kitchen, dining and living room area.
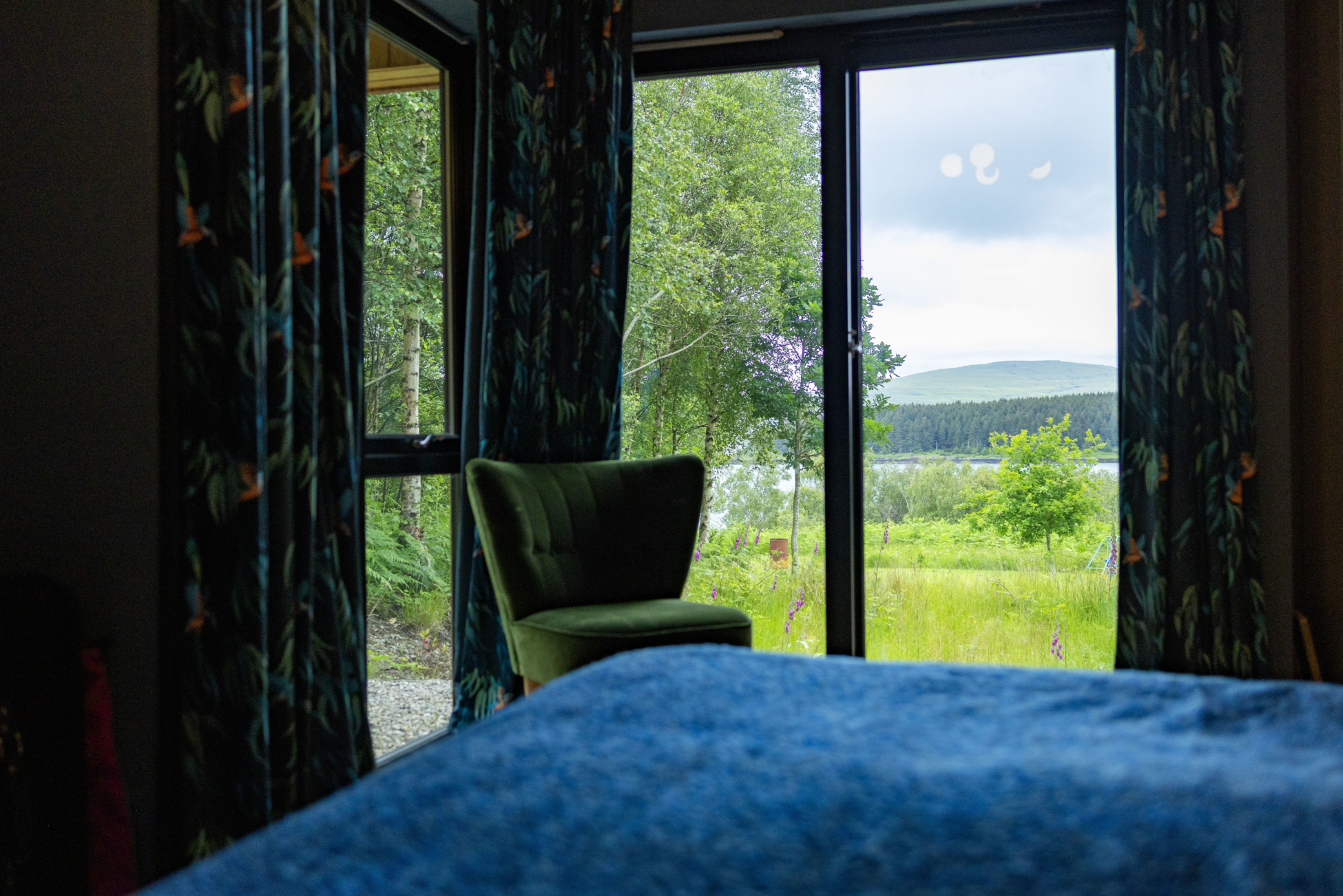
Each of the wings has been staggered in plan so that all of the main living spaces can take advantage of the views over the Sound of Mull. The living room, Master Bedroom and spare bedroom all have corner window details to maximise the view.
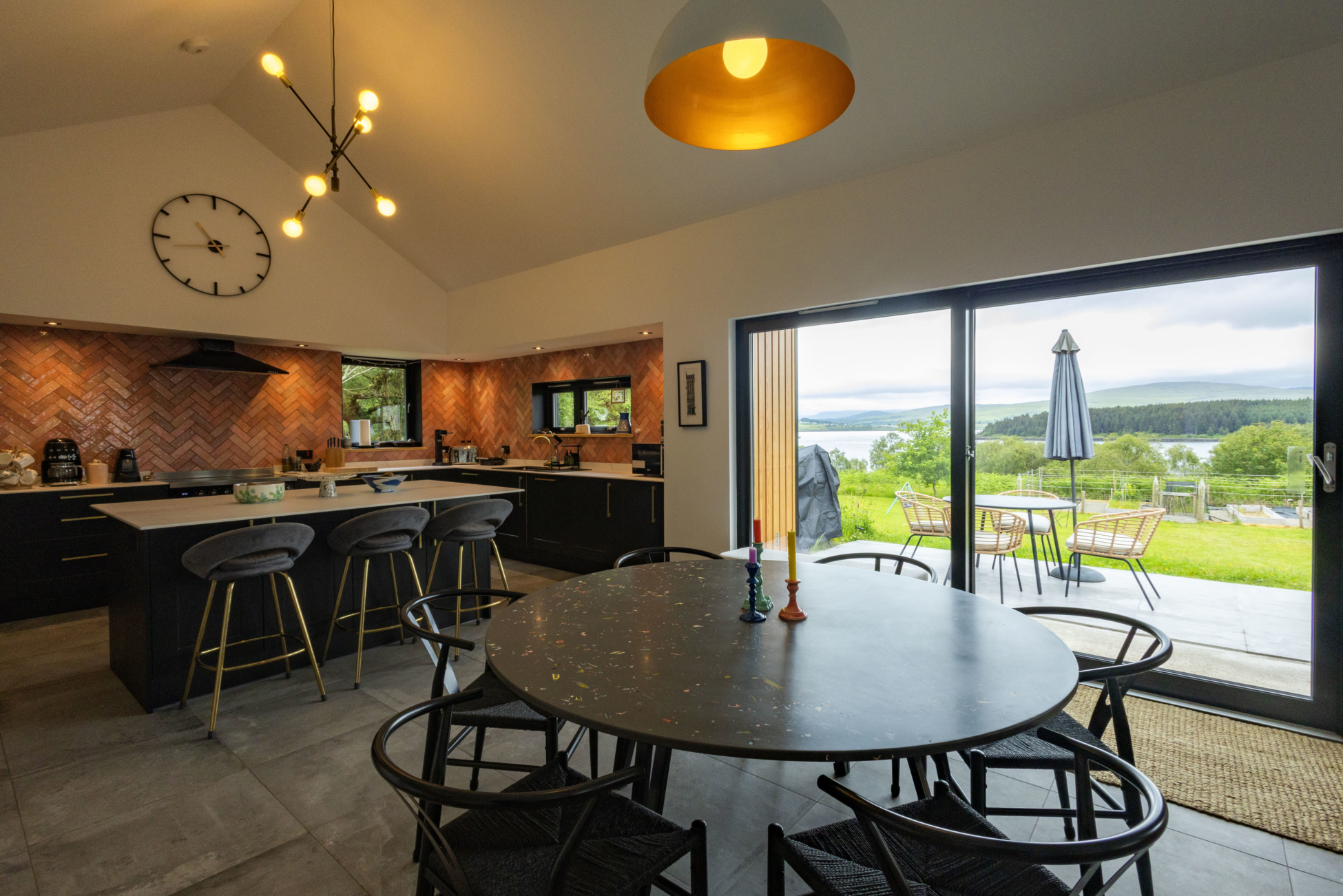
The external wall construction includes a boxing out to the inside which allowed for ‘cut outs’ to the external face to help punctuate the external form of the building. These are mainly prevalent at the corner windows and the entrance, and patio doors
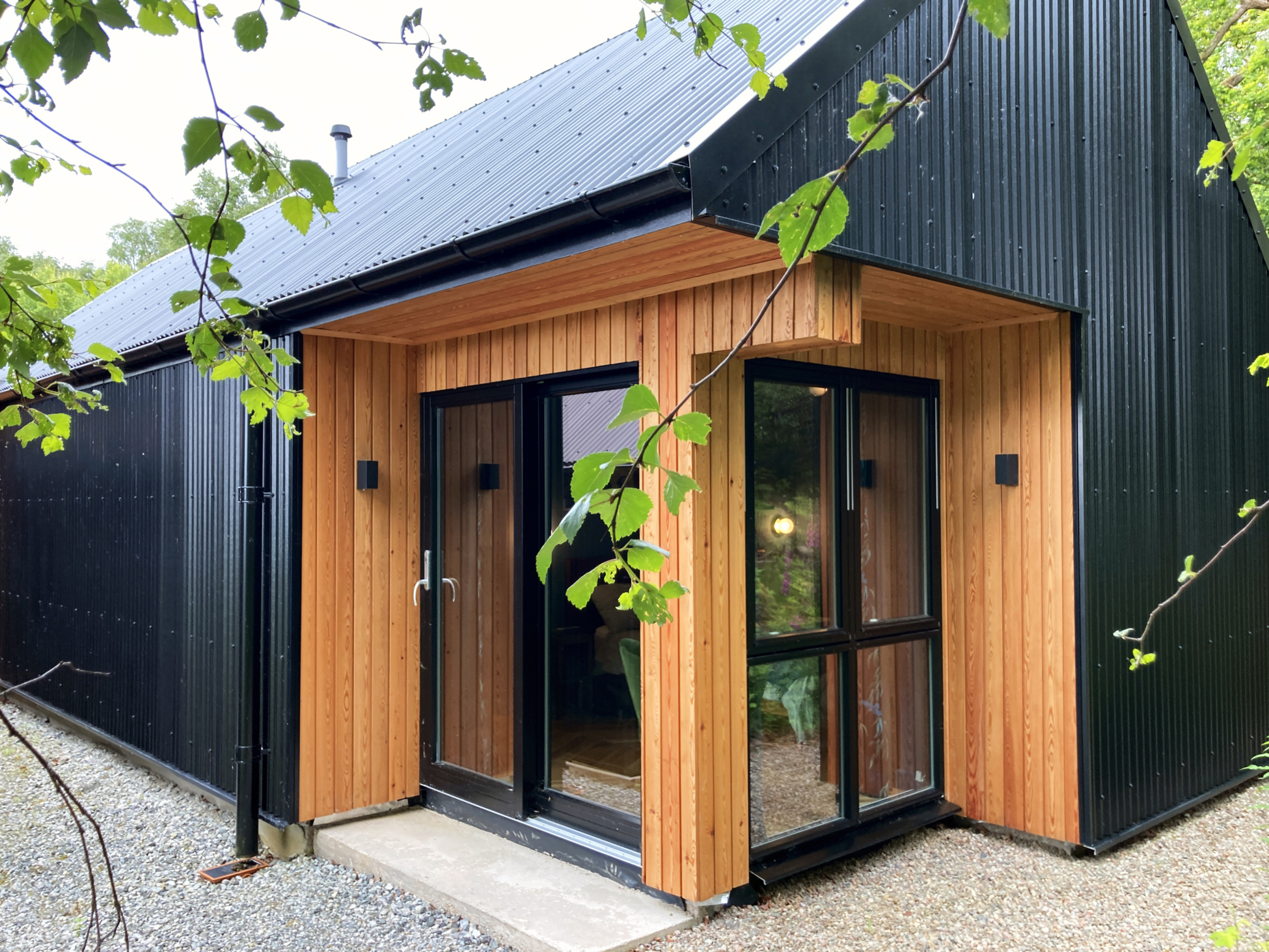
The external finish of both the external walls and roof is black sinusoidal metal. The cut outs in the external wall were then picked out with a warm vertical timber cladding to make it feel like the building had been cut into.
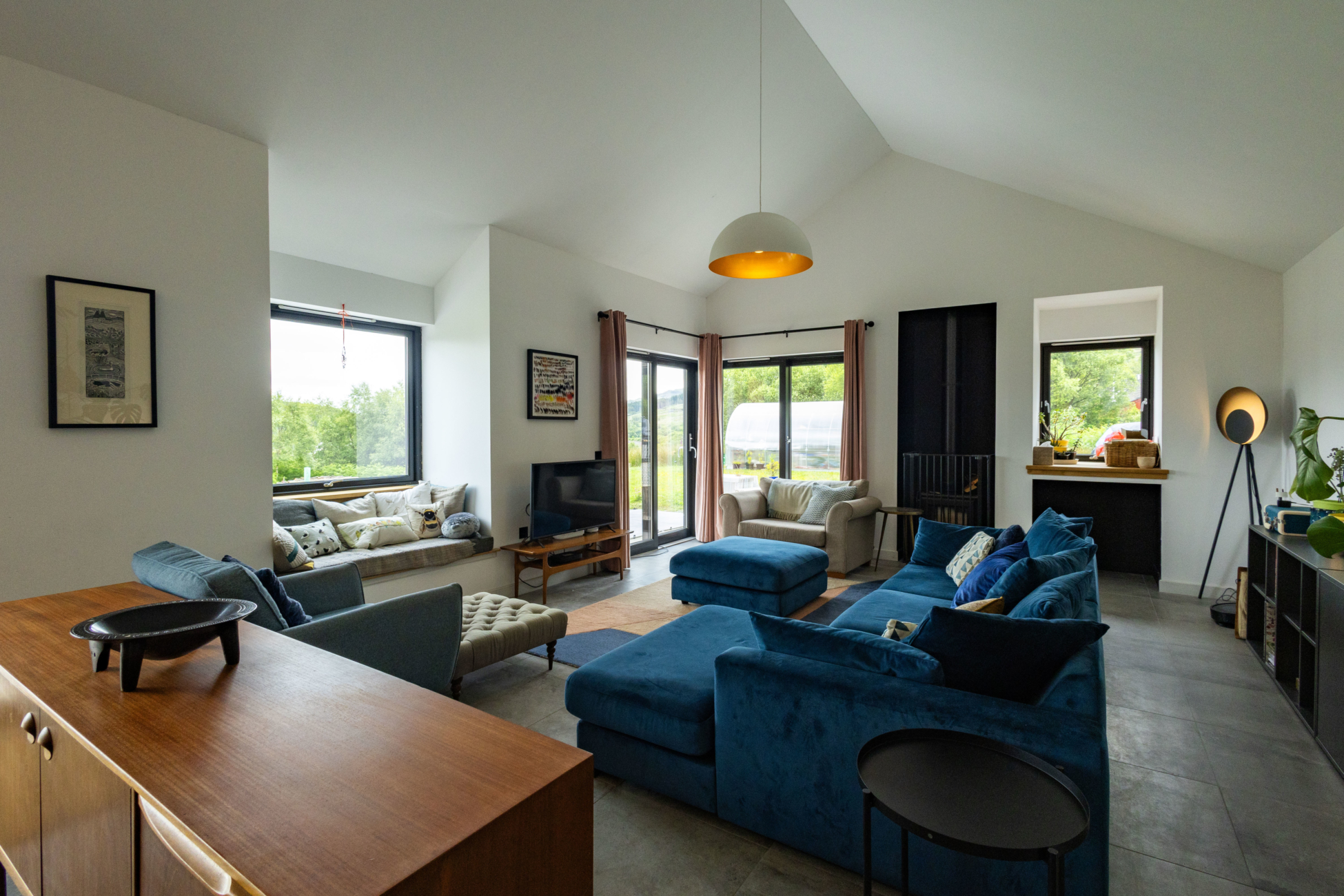
The boxing to the external walls also afforded the opportunity to create several internal features. The stove, wardrobes and shelved storage areas are all recessed into the wall which helps these spaces feel bigger.
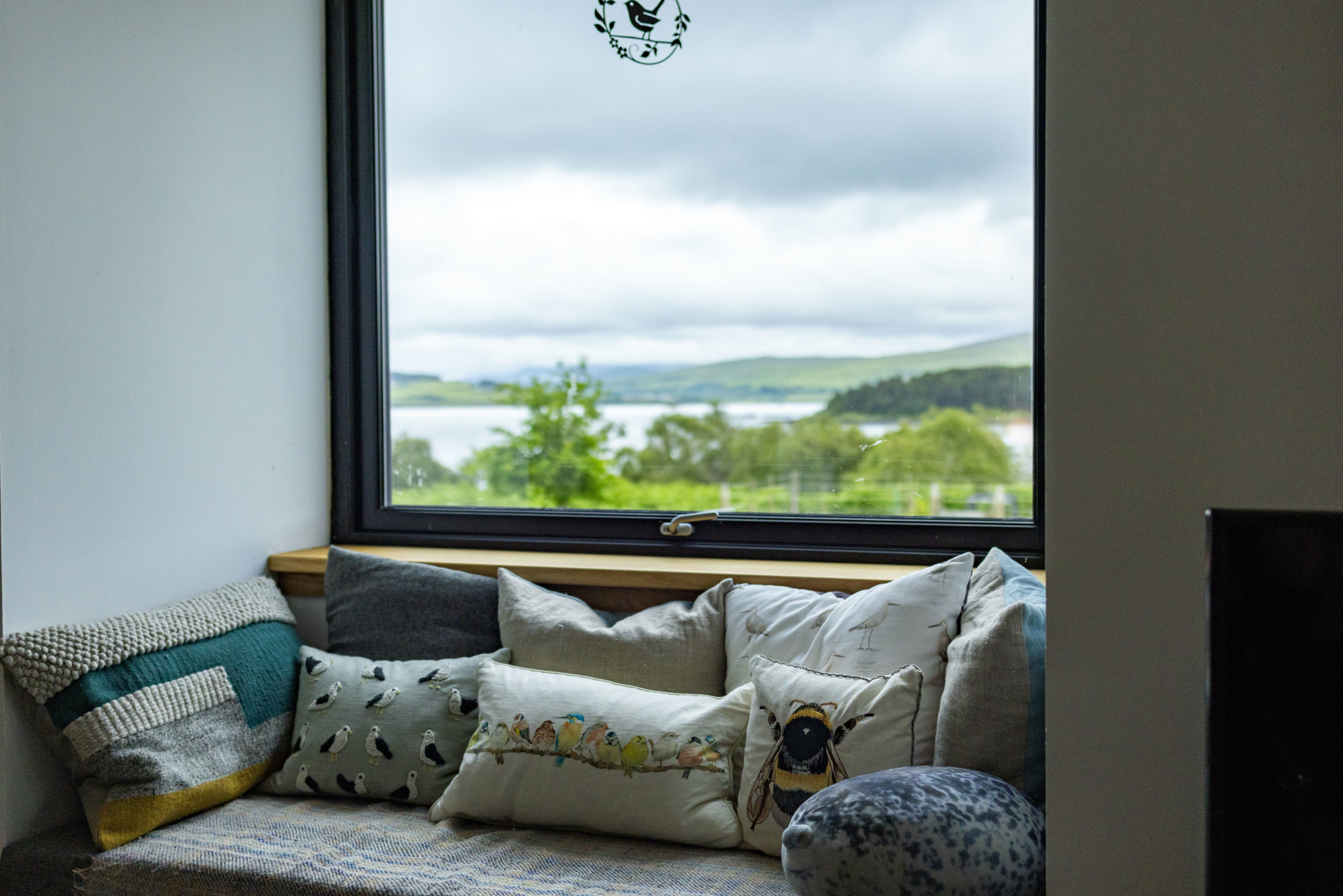
Where as the storage takes advantage of the boxing by puncturing into it, the living room also takes advantage of it with a lovely window seat.
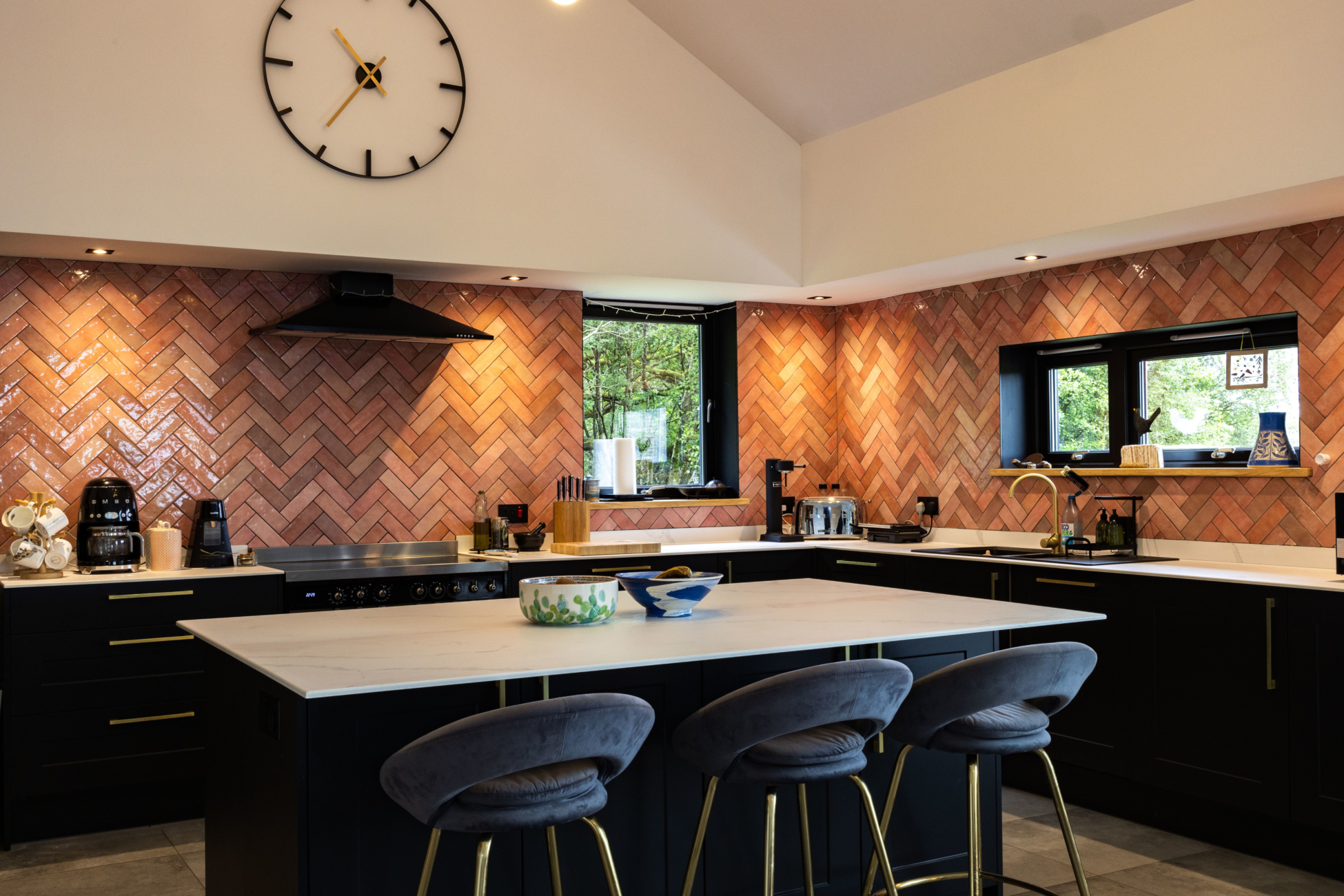
The kitchen is also recessed into this space helping the kitchen area feel bigger and allowing space for a large island unit with breakfast bar area.
