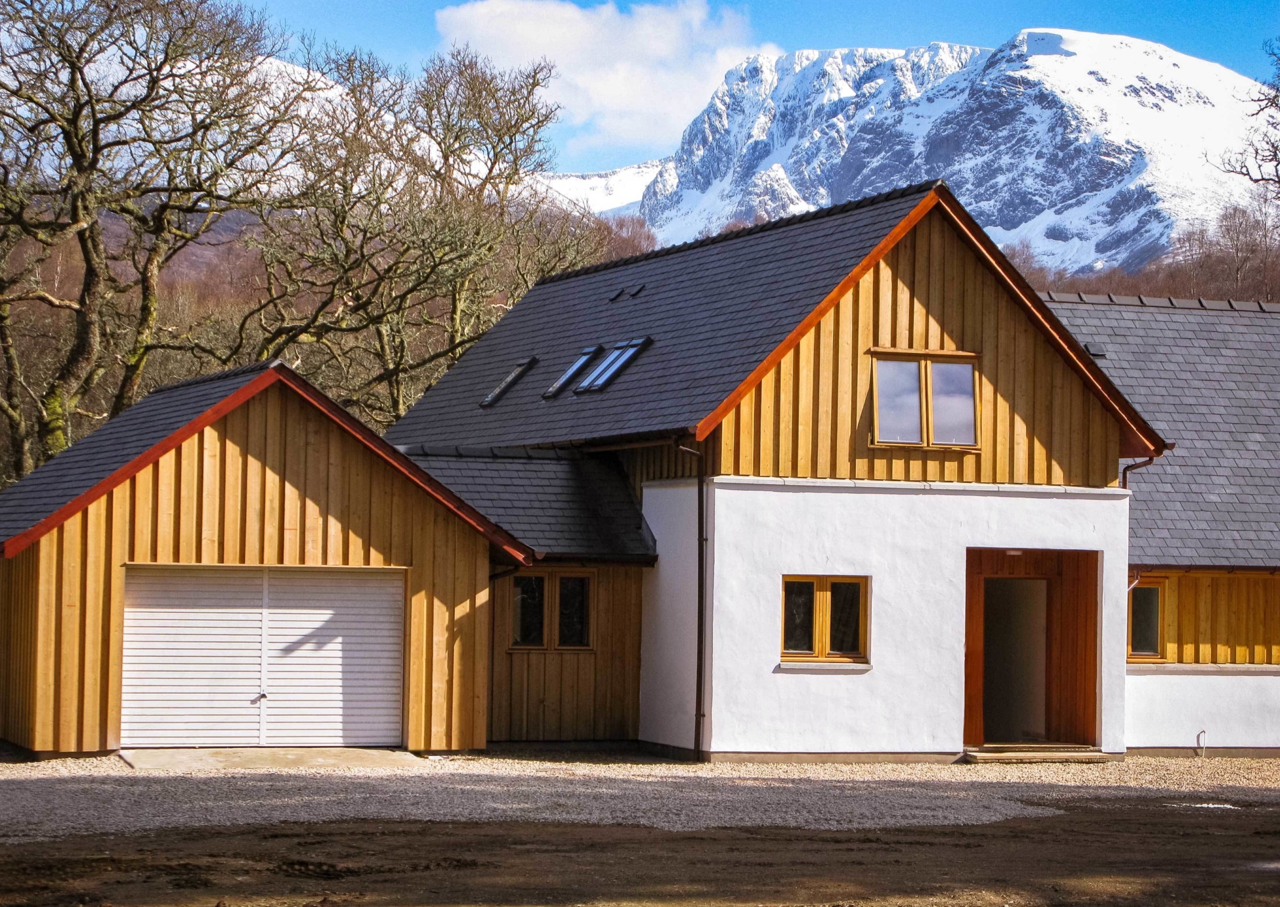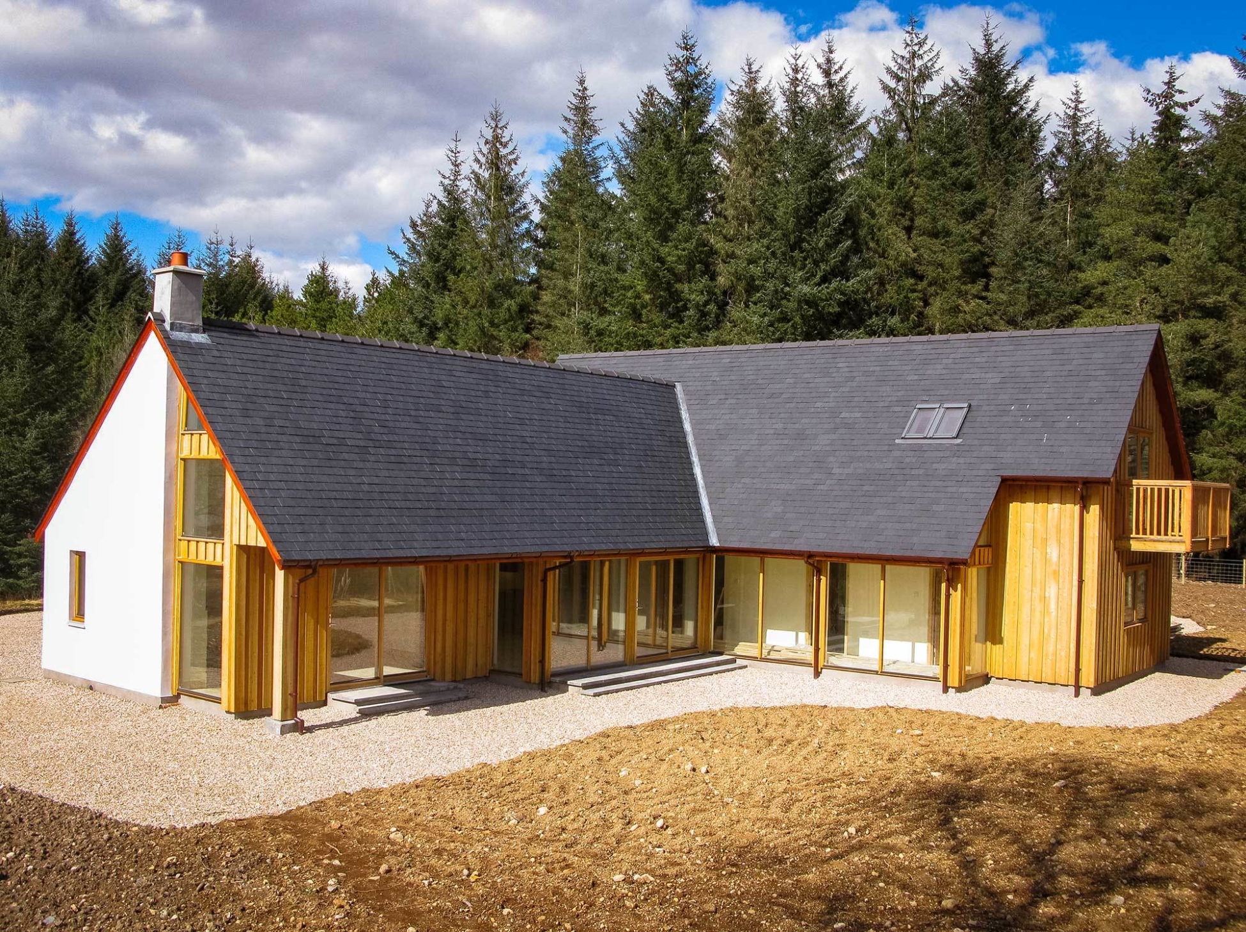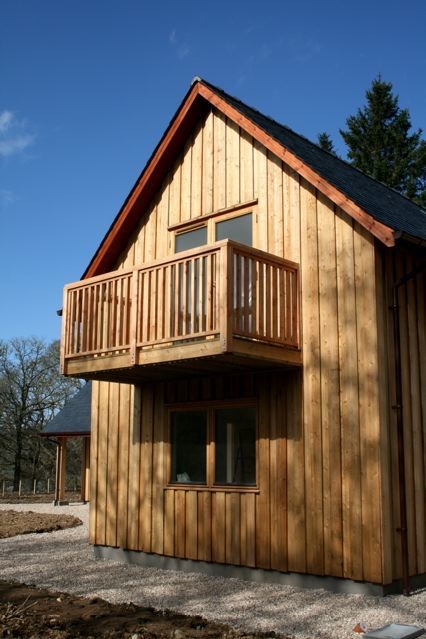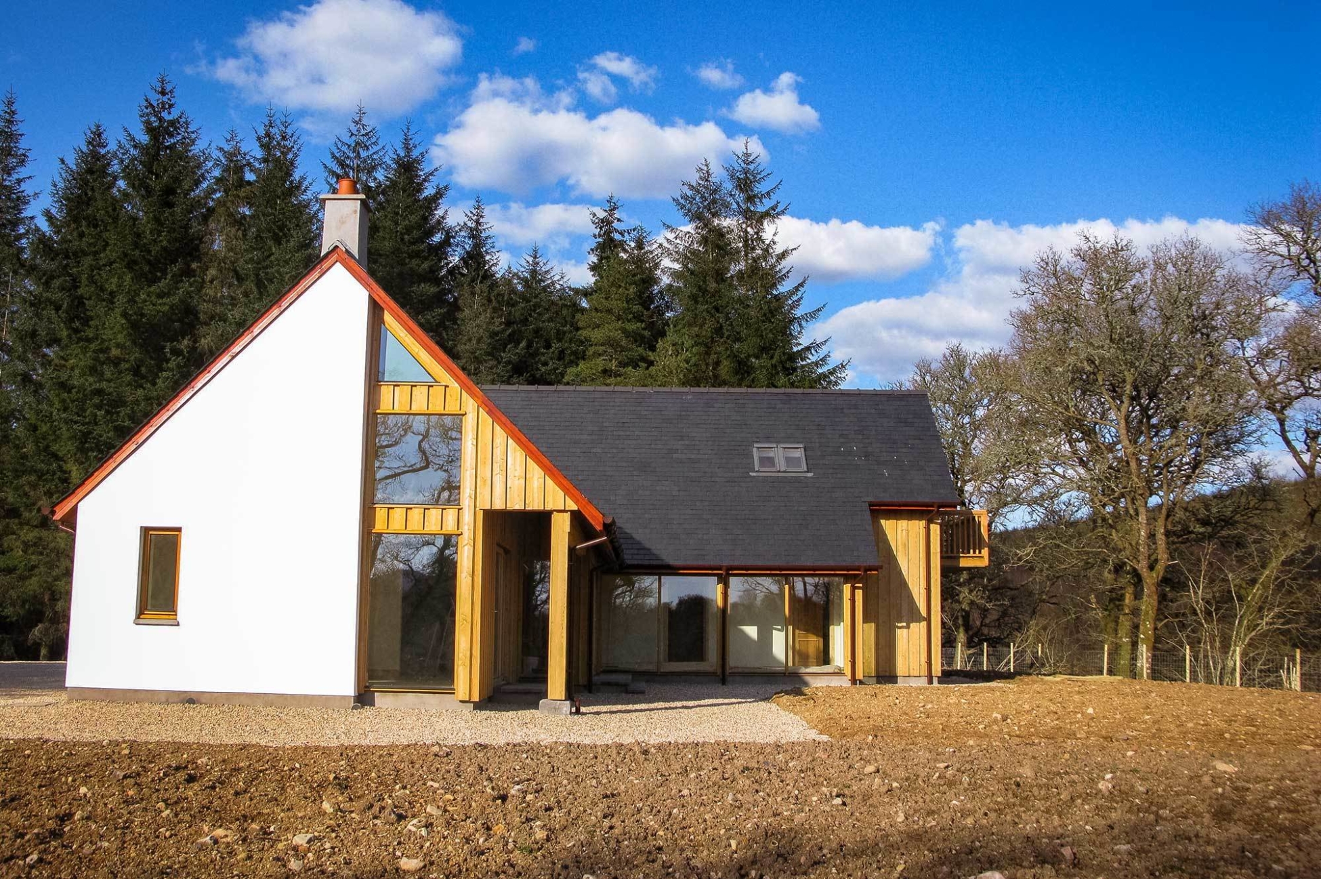New House, Muirshearlich
- Projects /
- New House, Muirshearlich

This project was a one-off speculative house on a spectacular site some 5 miles outside Fort William. Our clients were two retired business men doing their first speculative house development and it was their intention to carry out much of the construction work themselves.
This required the house to be easily built, utilising existing timber frame technology. Their skills were joiner based which led us to have a significant proportion of timber cladding externally.
The house is L-shaped in plan to create a private south-southwest facing courtyard. The views to the south and southwest are spectacular with the River Lochy in the foreground at the bottom of a steep bank and the north face of Ben Nevis and Glen Nevis beyond.

All main living spaces have views to the south along with 2 no. bedrooms. The living room, kitchen/dining space and the glazed corridor to the ground floor bedrooms all have direct access out to the south facing courtyard.

The orientation and planning of the house allows it to maximise solar gain with few openings on the north/north east elevations. The house is approached along a private track from the north with the house positioned to provide private/public space and separate pedestrian and vehicular traffic.
The house was built over a 36 week period by the client and various separate trades. The house was successfully sold upon completion.

