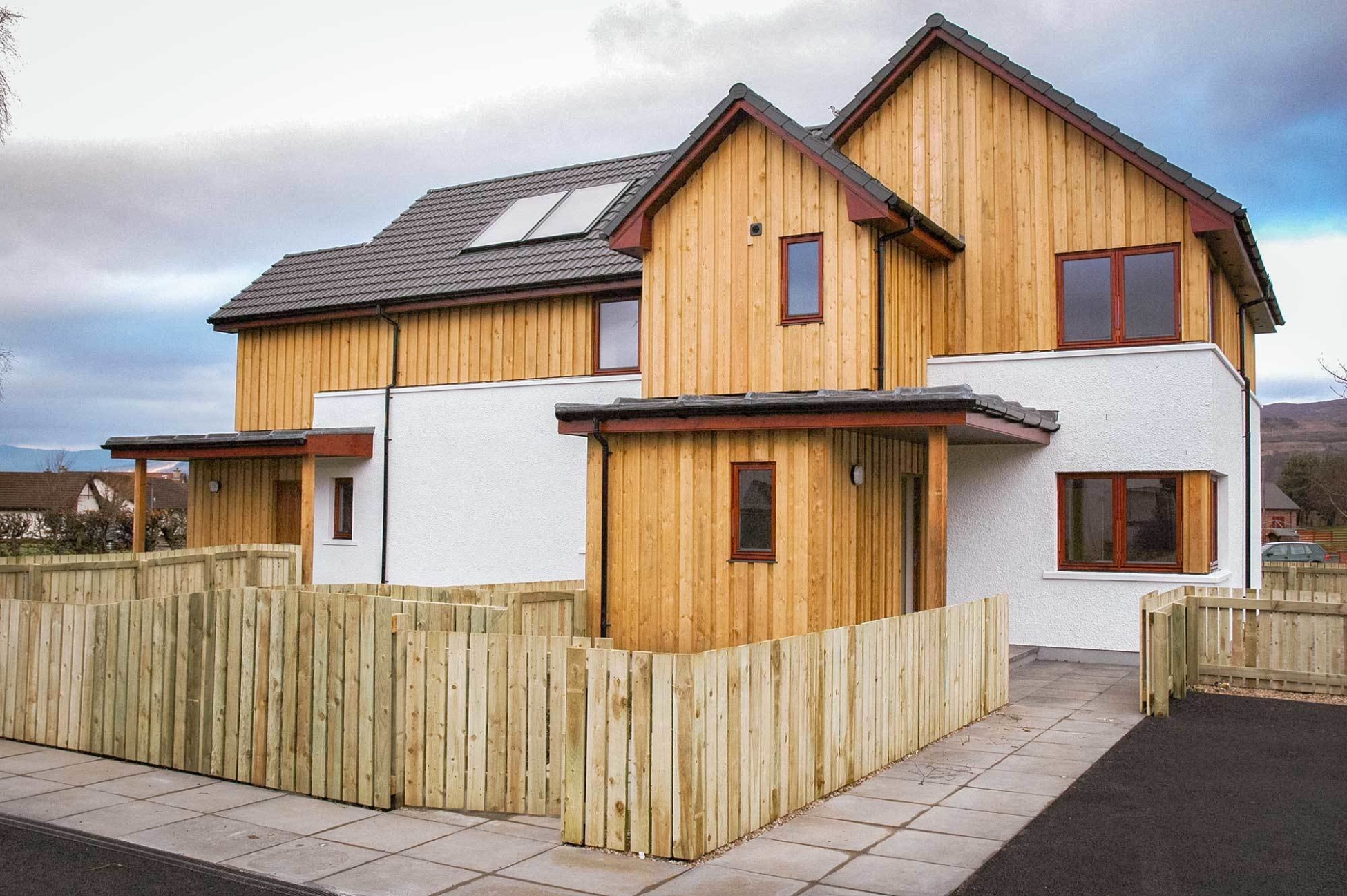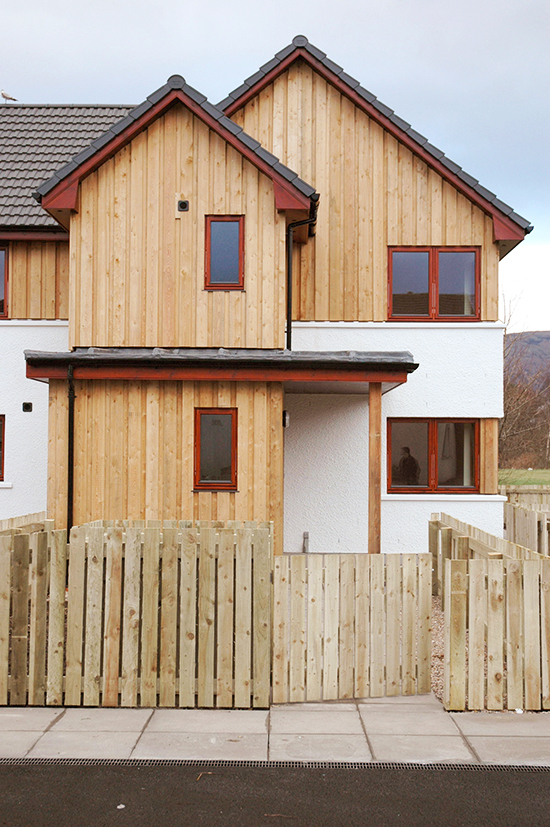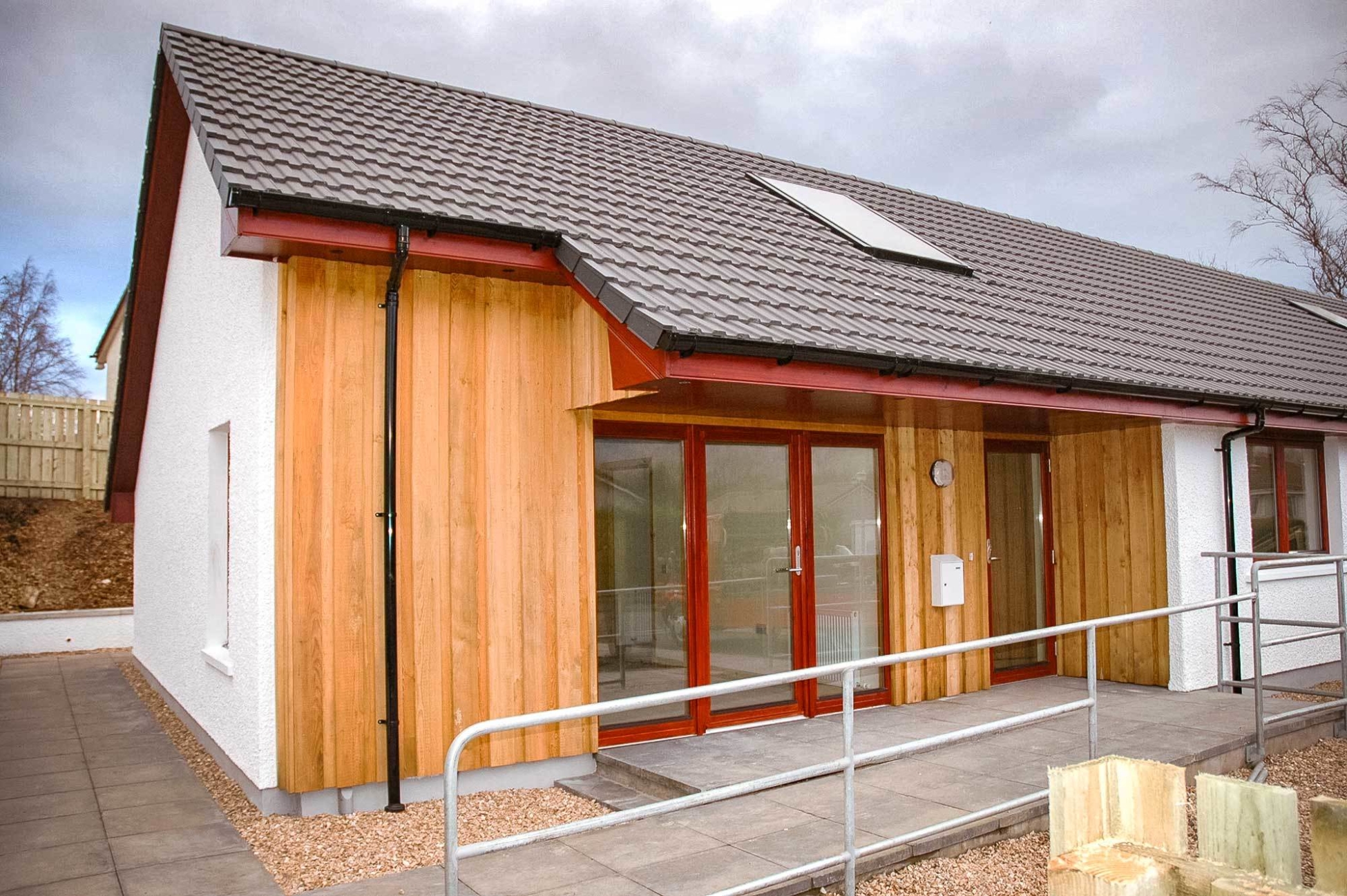Mossfield Houses, Caol
- Projects /
- Mossfield Houses, Caol

Our clients Lochaber Housing Association Ltd acquired 2 small gap sites in the Mossfield area of Fort William. Although the sites were only 100 metres apart they had separate access and entirely different site context.
The lower site was a gap site within an existing 1970’s housing estate where all the properties were single storey. This site was used to develop the 2 no. single storey special needs houses.
The other site was at a higher level and separated from the lower site by an undistinguished 2 storey block of flats. This site was also bounded by an area of open ground to the southwest, further 2 storey housing to the west and a church to the northeast.

This project was started in 2007 and our clients wished to take their first steps into providing more environmental/green housing. It was decided that these houses should exceed the building standards at the time by 30% in terms of insulation, include solar panel water heating and reduce the amount of concrete/cement used in the construction.
Previously the association completely rendered their houses due to the severe exposure of some of their sites and the resultant maintenance costs. Our solution externally was to clad the houses with Siberian Larch cladding to all upper areas, while retaining some rendered blockwork to lower accessible areas.
Higher specification insulation was used throughout to achieve the improved performance while solar panels were installed to heat hot water. Porch and bathroom projections with overlapping canopy roofs breakdown the 2 storey mass. Corner windows to living rooms and main bedrooms maximise views to lochs and mountains.
The two single storey special needs houses were given the same level of specification. The internal layouts of these houses were developed for specific tenants. The single storey special needs houses have a large roof projection to the front providing a covered area to both entrance door and patio doors to main living space.

