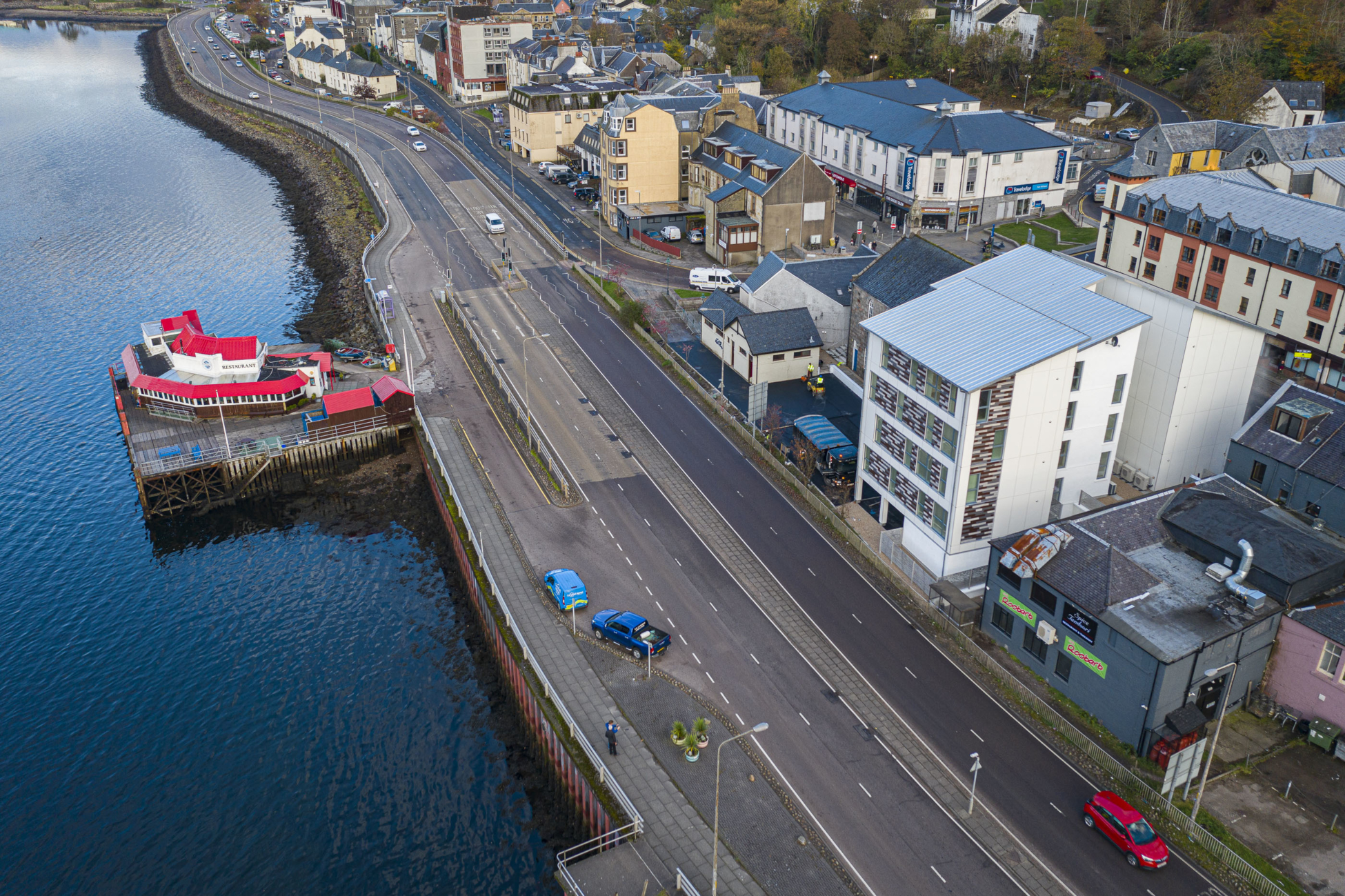Macbrayne Apartments, Fort William
- Projects /
- Macbrayne Apartments, Fort William
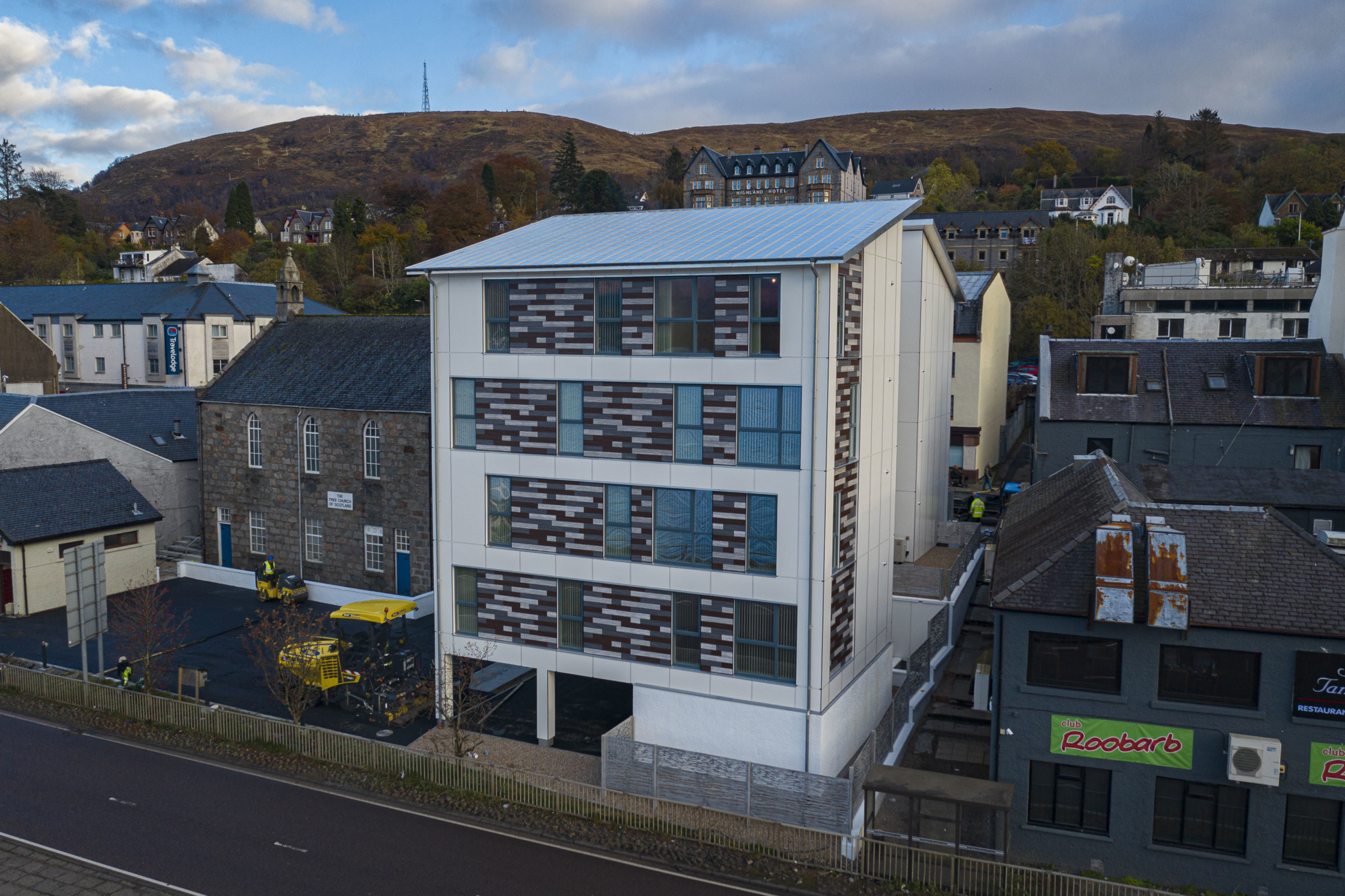
The brief was to redevelop the site of a disused and derelict former exhibition and retail premises at the west end of the High Street, the location of the end of the West Highland Way. A distinctive modern design was required to reflect this being the first new building on Fort William High Street in 10 years.
The brief was to also to address the waterfront which has been largely neglected since the “by pass” road was constructed in 1973. An overall target budget was set for the project with regular monitoring through the design process.
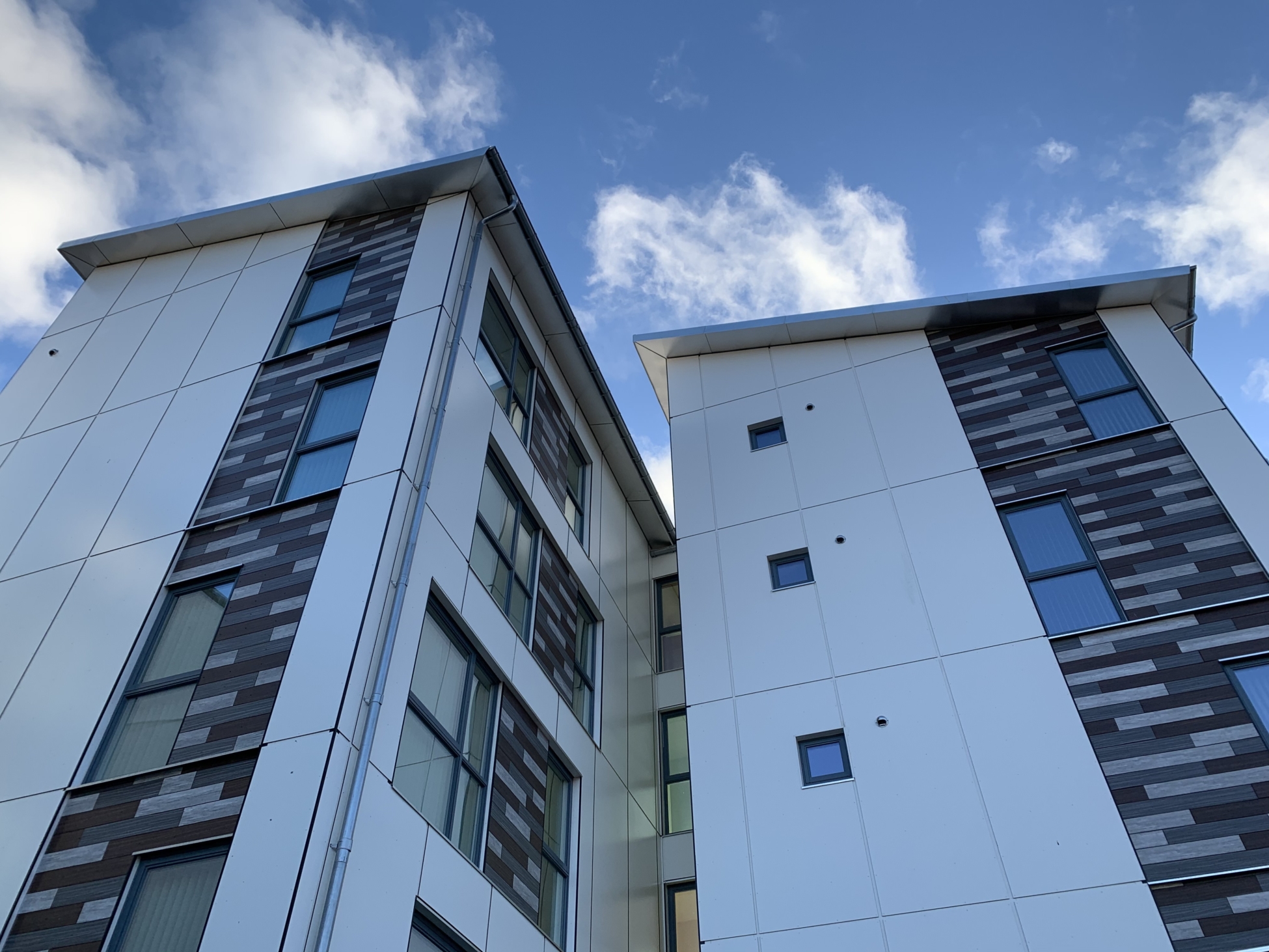
The resultant design provides 12no flats for rent, with associated car parking, which are sound proofed and energy efficient, utilising tried and tested air source system and triple glazing.
This challenging site is only 28m wide and has a 3m crossfall. This part of the High Street has both commercial and residential premises with the grade B listed Church building dating from 1849 being the oldest building in the vicinity.
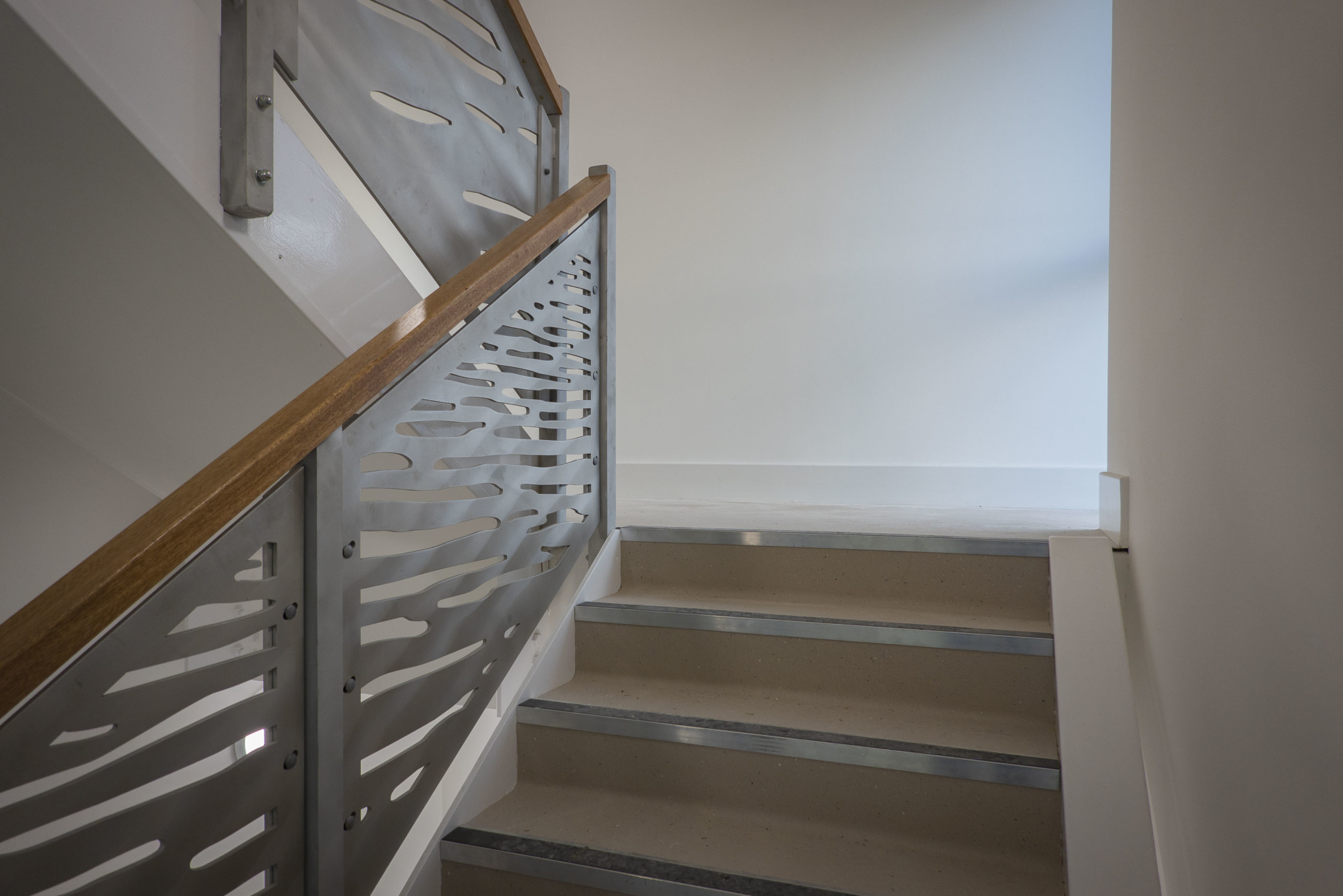
Keeping the new building back from the Church has re-established Church’s true rectilinear form. Fort William High Street has 7no vennels running between the buildings on the north side of the street. The separation between the church and the new building reinforces this pattern.
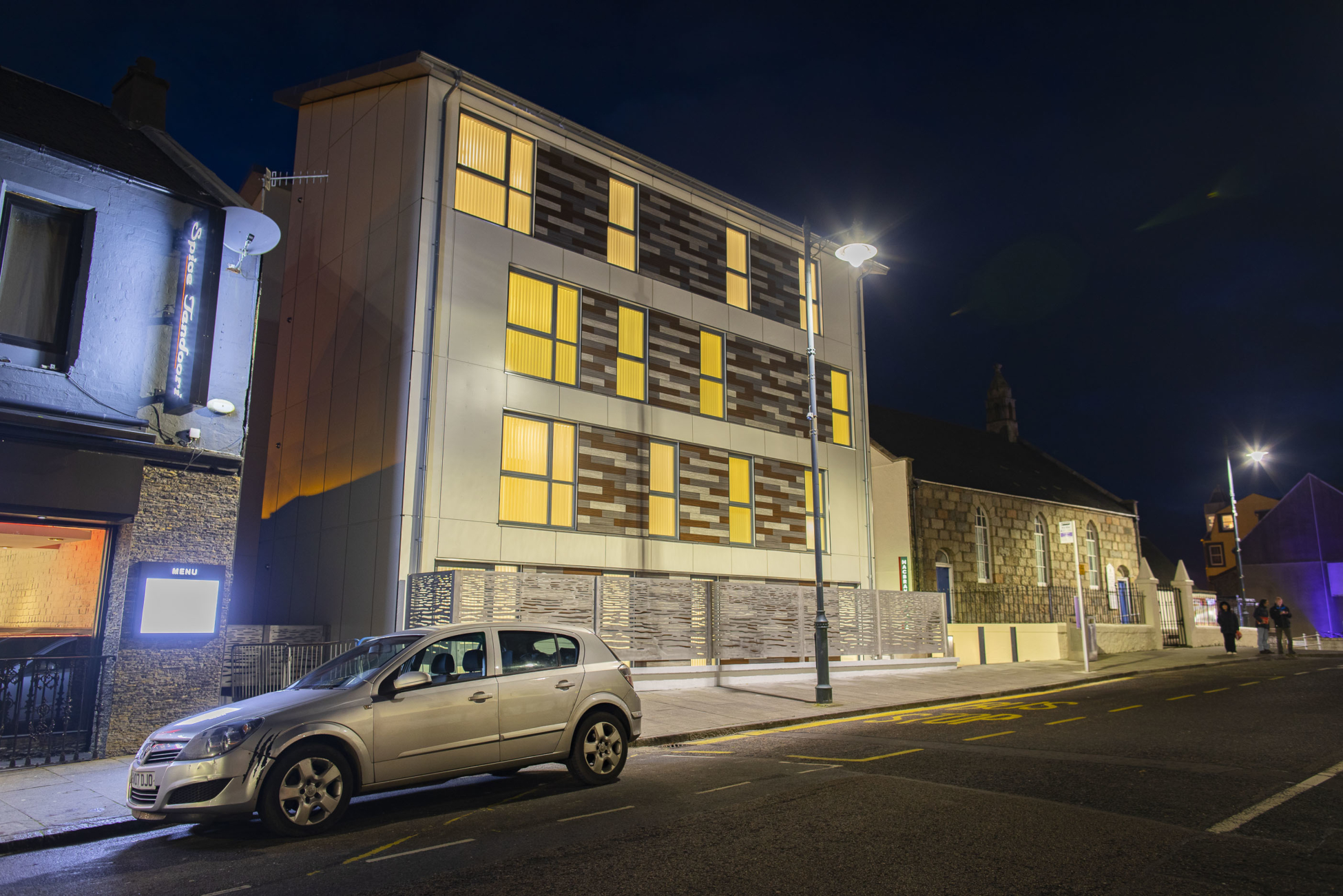
Fort William Town Centre has traditionally turned its back on its loch side setting. The result of this historical development pattern is that the town when viewed from the water or indeed driving along the by-pass presents a largely unattractive view of the rear of the buildings on the north side of the High Street.
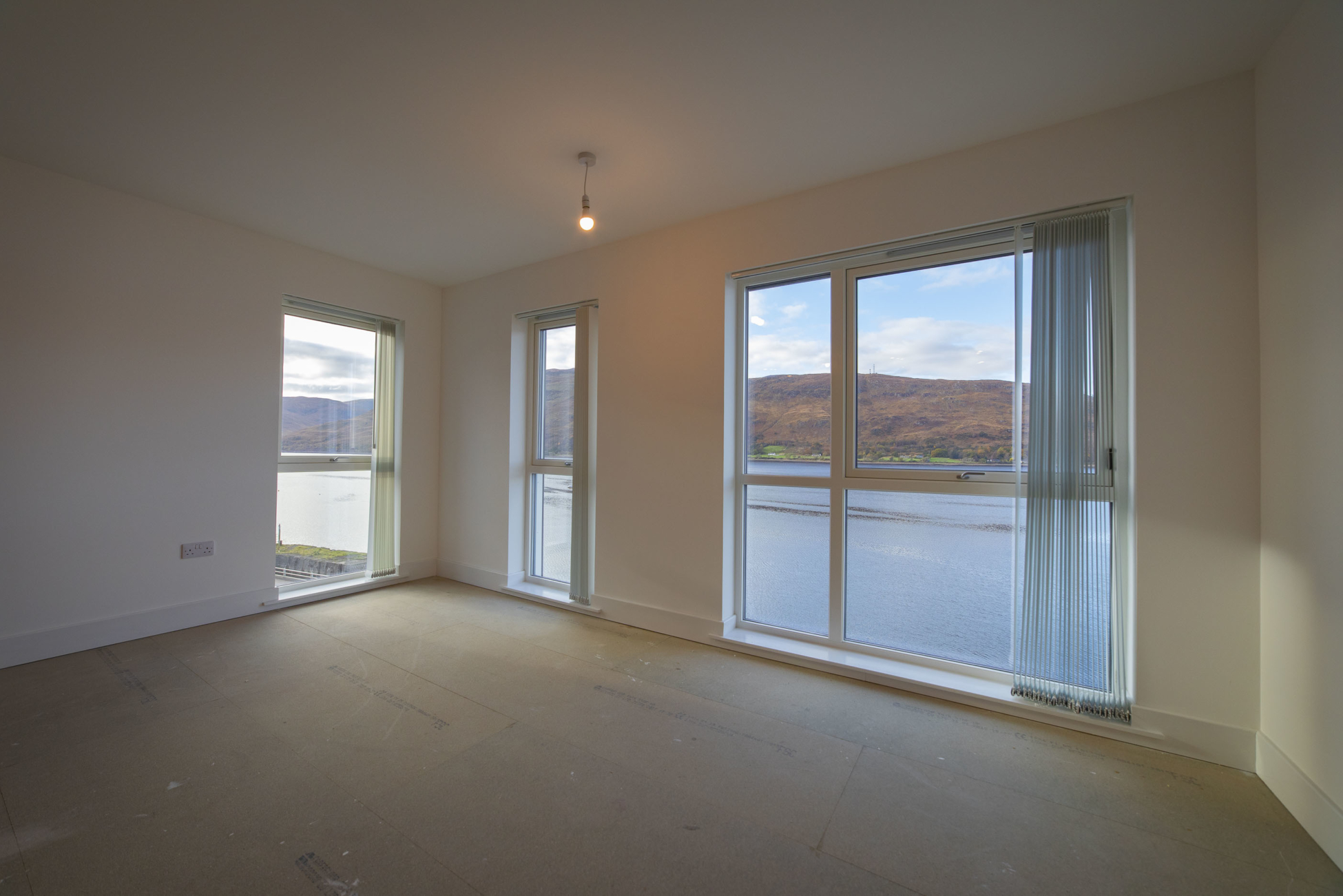
This building presents main elevations both to the High Street and to the By-pass. The building is split into 3no blocks with the middle block containing the vertical circulation element as well as having 4no one bedroomed flats. By sliding the blocks past each other eight of the twelve flats have living and bedrooms with views to the loch.
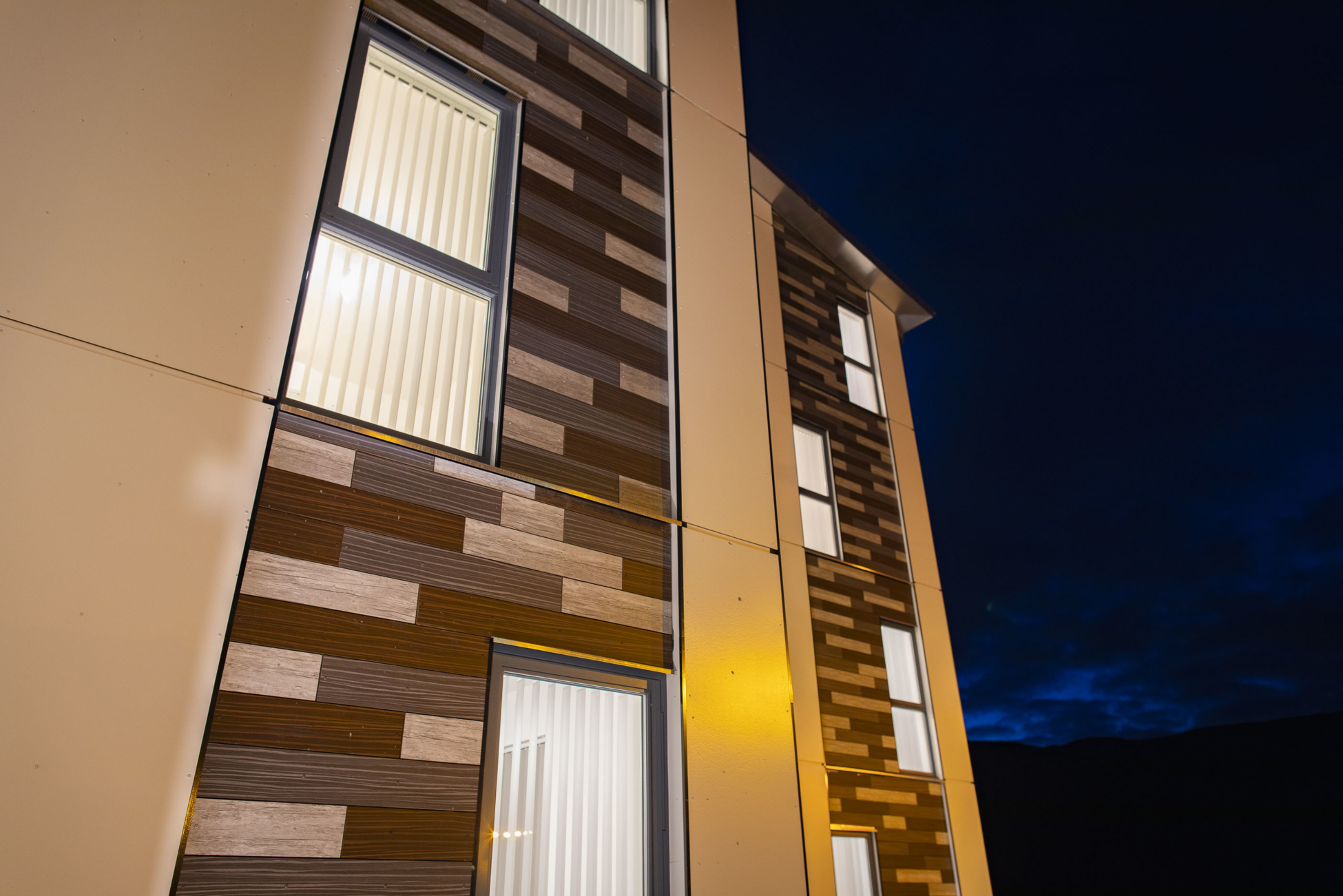
The building is finished in a limited palette of materials. The roofs are of aluminium standing seam to reflect the areas historic links with aluminium production. The feature boundary walls are also made of sheets of aluminium with a random pattern reflecting the ripples from the nearby loch.
The external walls are largely finished in low maintenance “Rockpanel”. The central stairwell is finished in traditional roughcast to give an alternative texture to this element.
