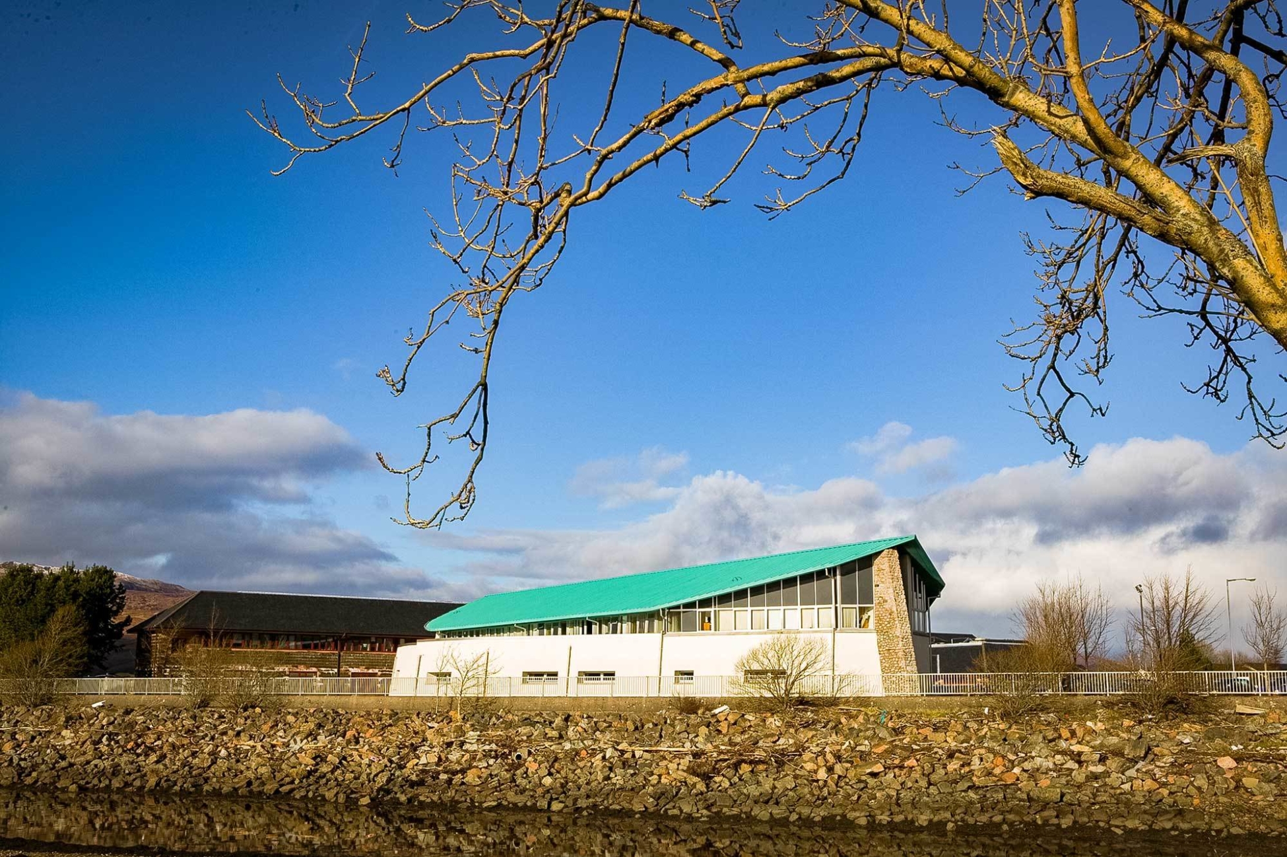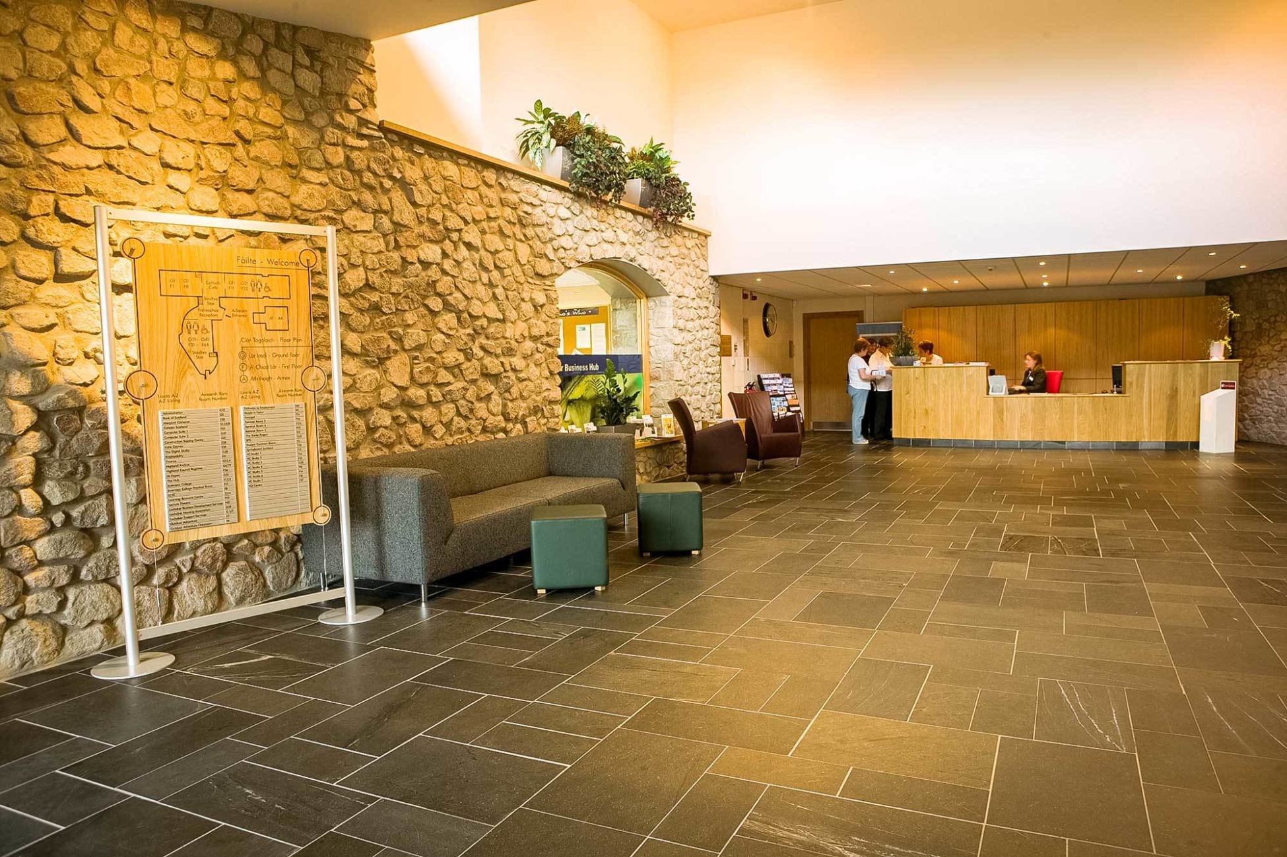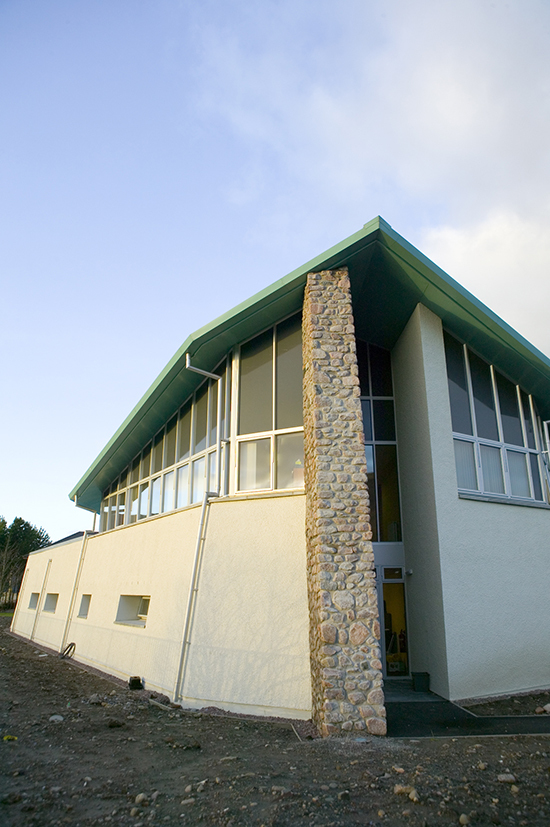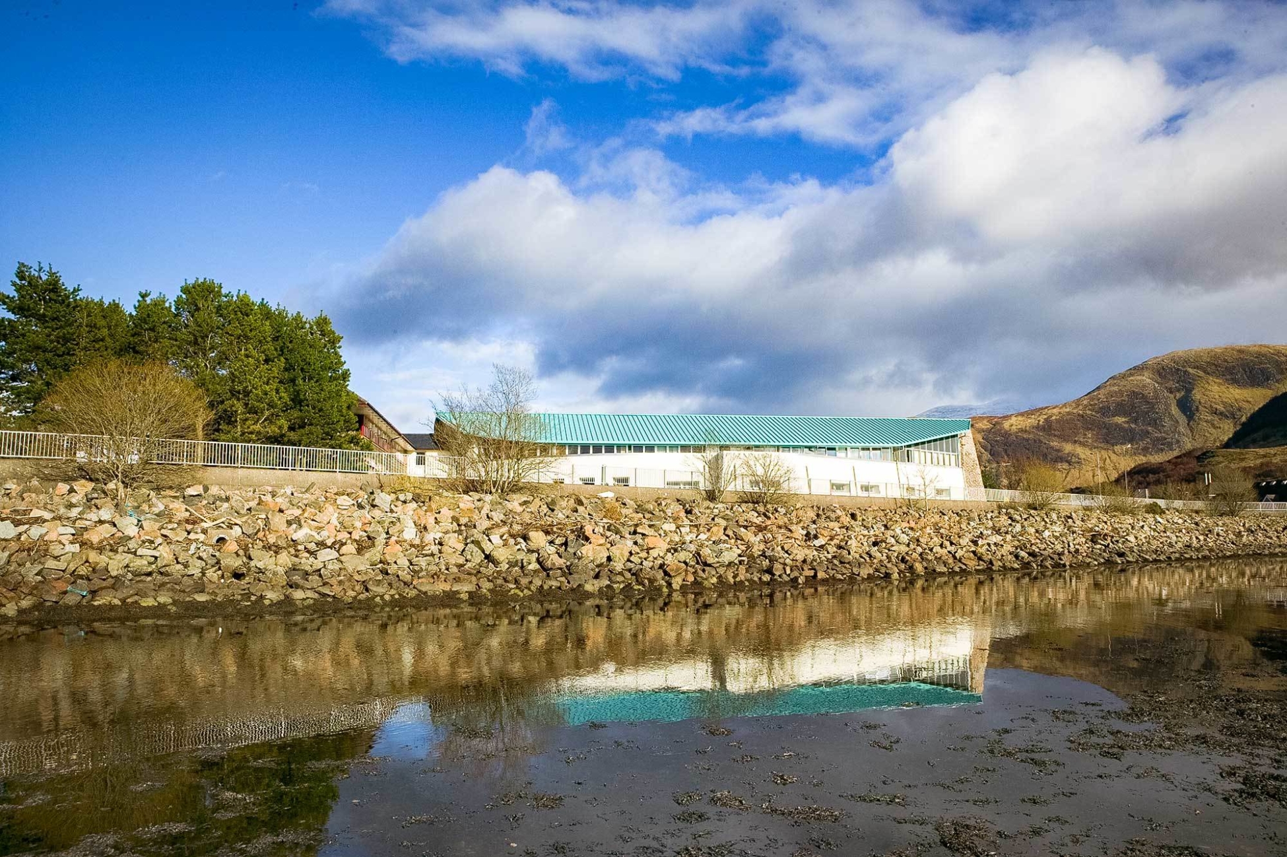Lochaber College, An Aird
- Projects /
- Lochaber College, An Aird

The client held a limited competition between the local architectural practices. The brief asked for an extension to the college that would nearly double the floor area of the existing college. Significantly the brief called for an exciting design fit for the 21st century.
The existing building is a rectangular 2-storey block with grey concrete block walling, slate roof with clear-storey horizontal windows to top floor.

The college is situated by the shoreline near the remains of the “Old Fort”. The main extension is at right angles to the existing building. The main bulk of the extension is detached form the existing building, with a glazed link between.
The ground floor plan utilises the available space with a sloping/curving wall to the southwest, seaward facing wall. The curving wall continues through the plan enclosing the new entrance, reception area. This area becomes the central hub of the whole extended building. The two walls enclosing the entrance foyer are 750mm thick random rubble stonewalls, rising to a full double volume with clear-storey glazing providing natural light to the centre of the space. A large shallow archway in the rubble wall provides access to the single storey glazed link to the existing building.

The seaward facing wall is “battered” at an angle of 10o with a number of deep set windows which gives further reference to the adjoining “Fort” remains.
The upper floor is set back on the seaward side with clear-story glazing along the full length of the elevations. The building is shaped to a point on the south elevation, facing back towards Fort William.
A full height random rubble “rampard” wall provides a focal point when viewed from Fort William. The roof is sculpted to emphasis this vertical feature on the south elevation, with sloping eaves and gutters rising towards the apex of rampard wall.

