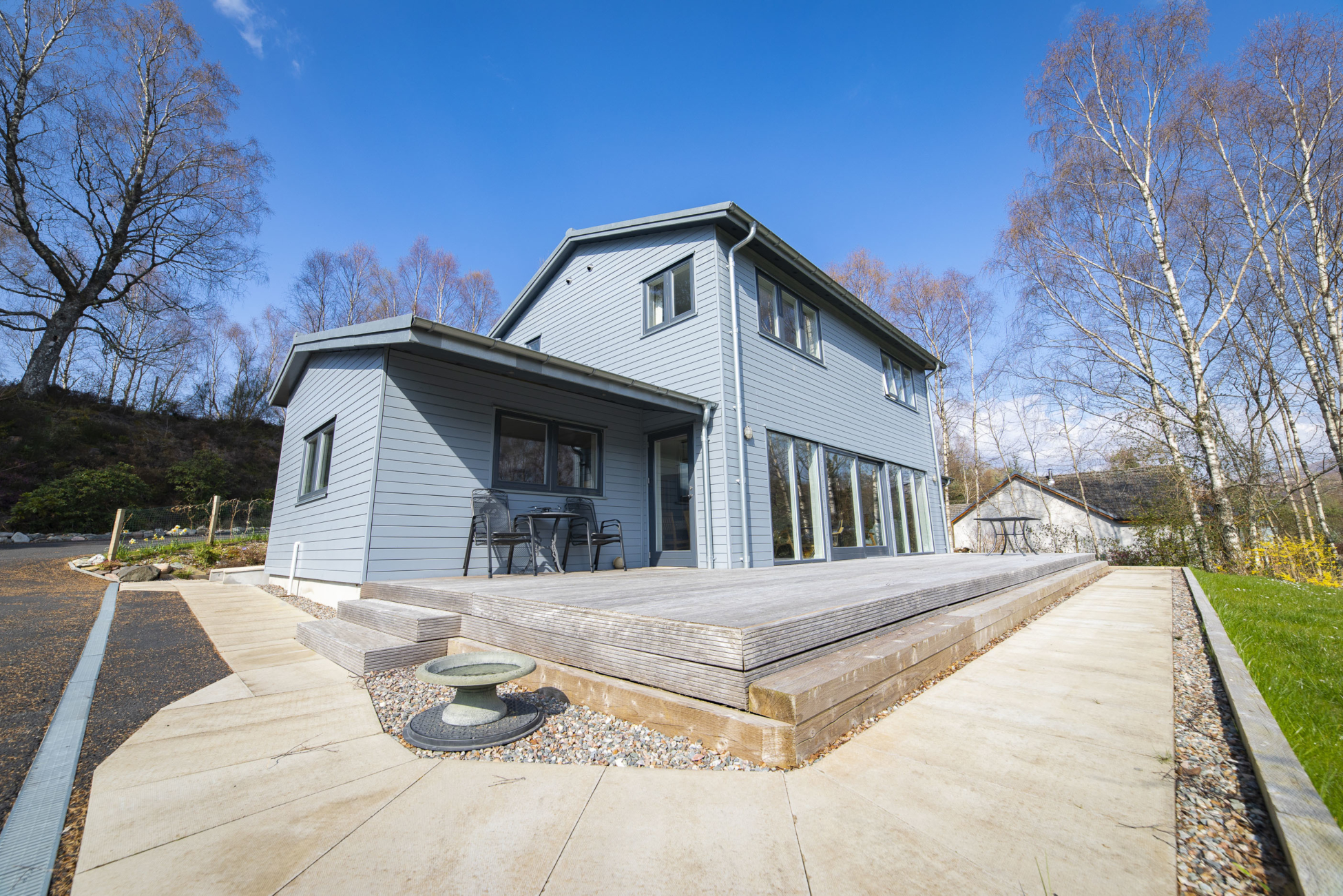New House, Roy Bridge
- Projects /
- New House, Roy Bridge
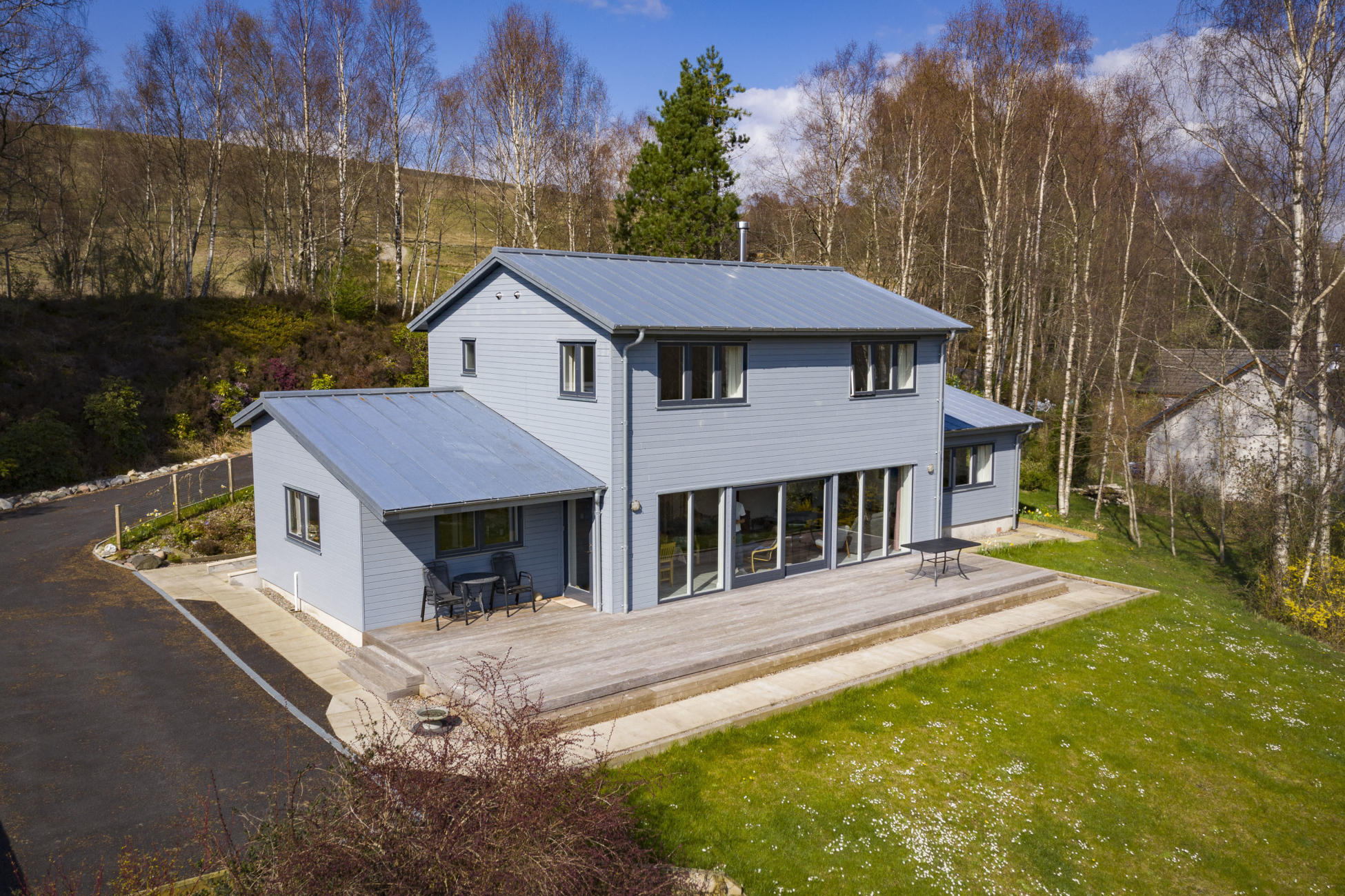
Our clients owned a 1970’s timber frame bungalow on a steeply sloping site in Roy Bridge. They had used it as a second home, a base for hill walking and skiing for a number of years.
They initially wanted to extend and upgrade the original bungalow, but the original construction was very poor, and it was decided to demolish and rebuild on the site of the original house.
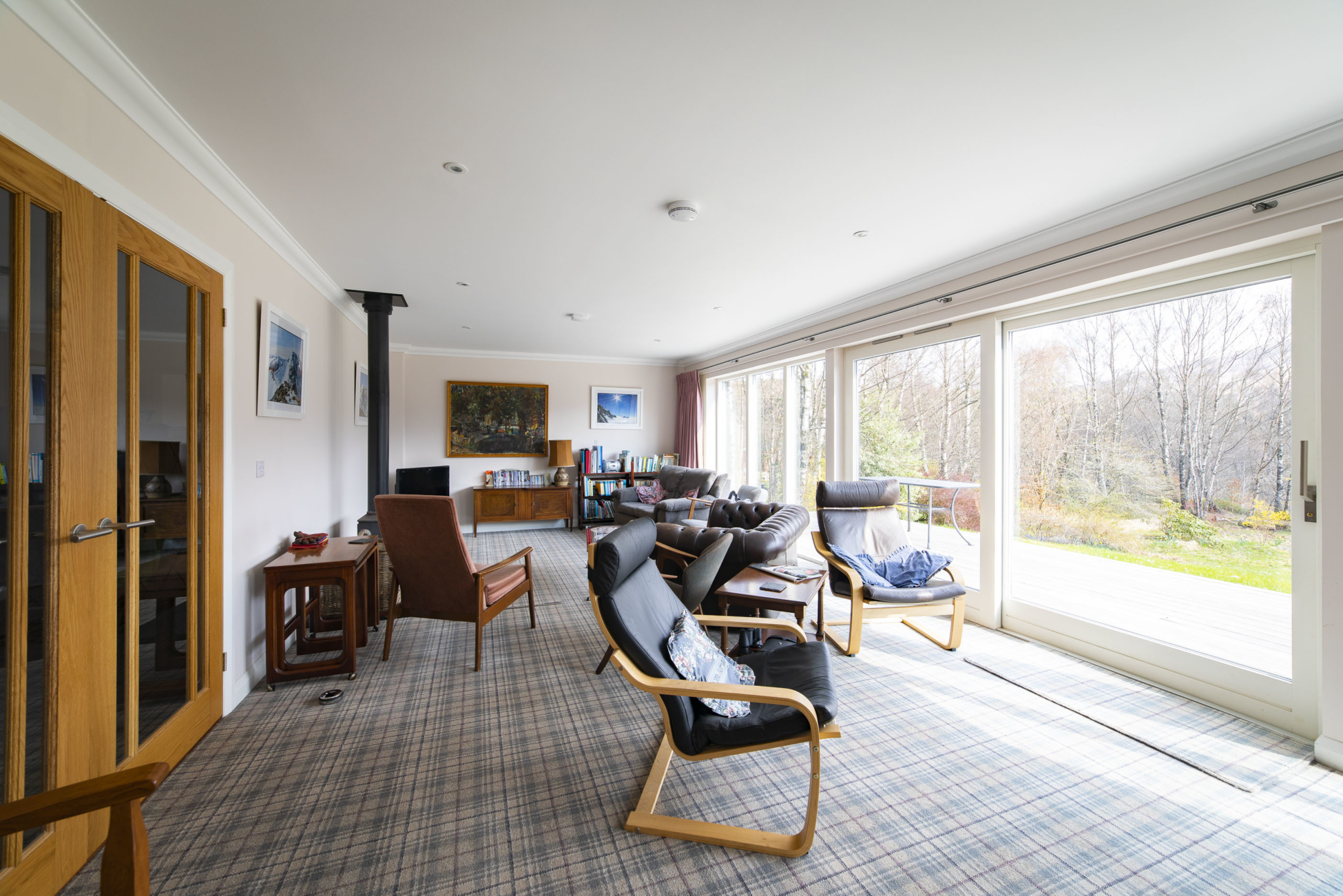
The site is narrow 42m wide and 120m long, steeply sloping from the public road downwards in a south easterly direction. The house sits 5.5m below the level of the road.
The south east orientation and the views to the “Grey Corries” resulted in a plan where all but one of the main apartments faces south. The house is entered on the north west corner with utility, bathroom, en-suite and vertical circulation arranged to the north side of the house.
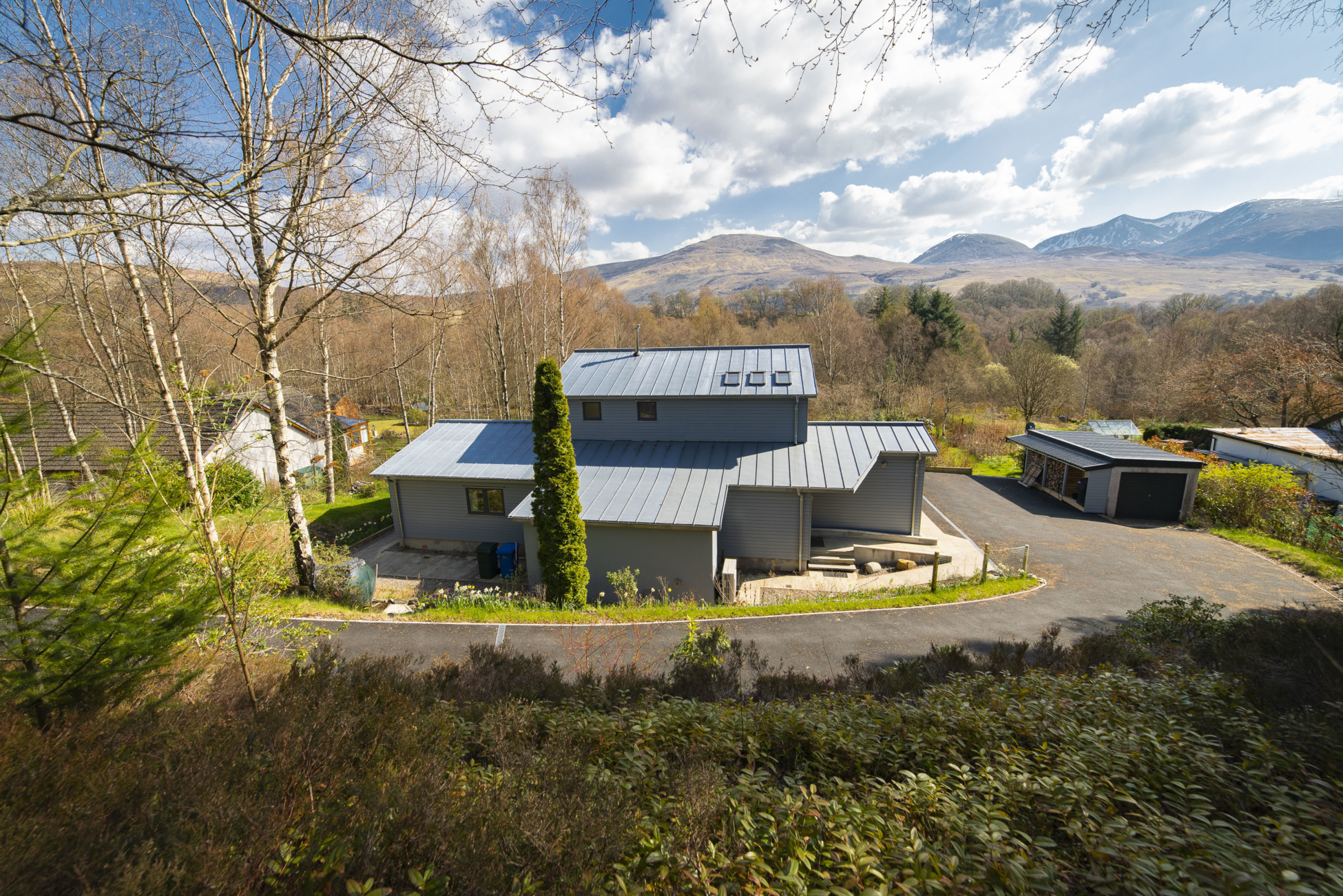
The house has a two-storey central section with 9m long living/dining room that has 7.5m wide floor to ceiling glazing making the most of the views. Above this space there are 2 no. en-suite bedrooms. The rest of the accommodation wraps itself around three sides of the two-storey core. The single storey elements break down the overall volume of the house.
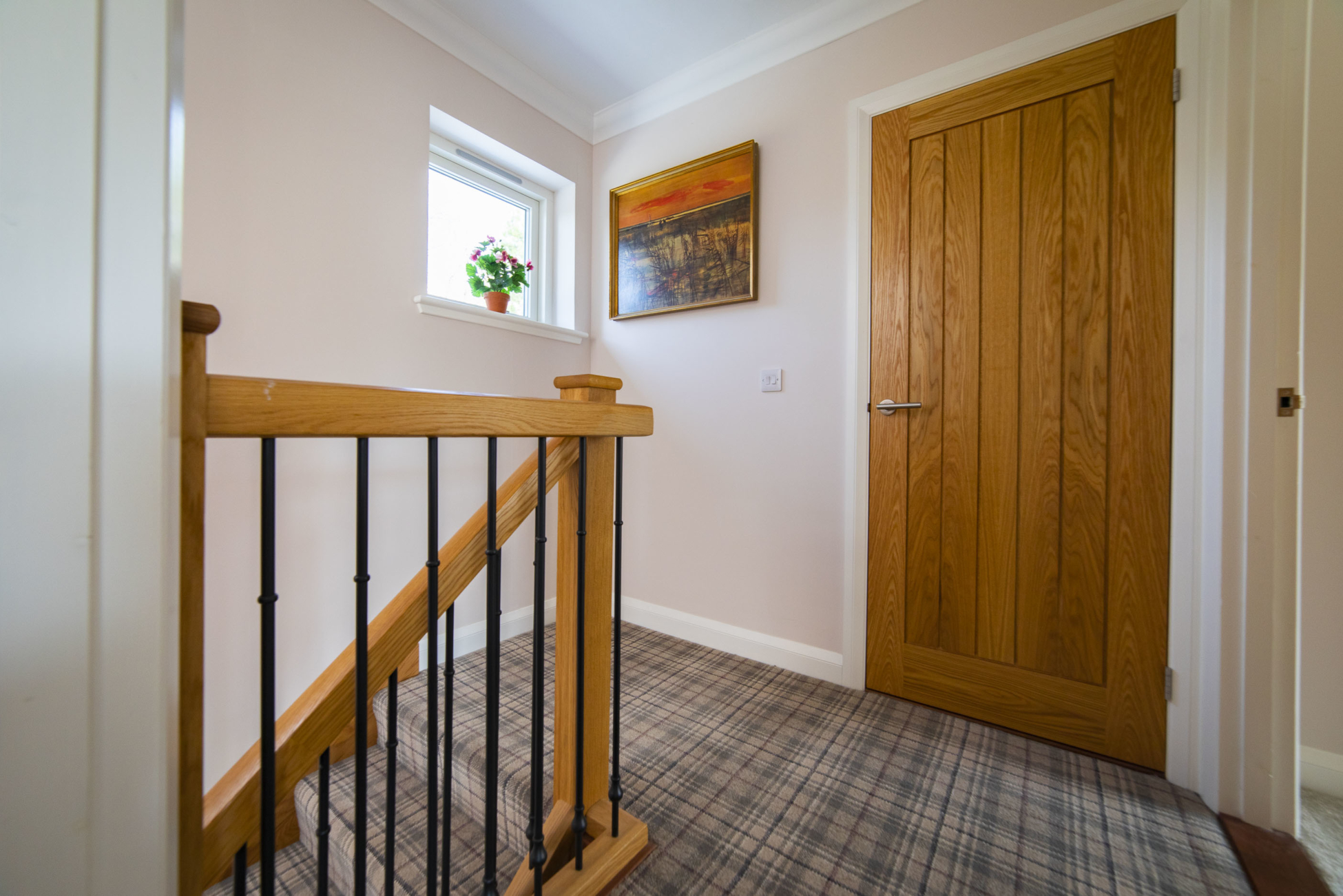
The rear pitch of the single storey roof projects over the rear access door and incorporates a covered external store and outside working area. The zinc roof also projects beyond the main entrance door providing a sheltered entrance. The dual pitch roof over the kitchen also projects beyond the wall head with a 1.6m overhang again providing a sheltered external space.
The house is completely clad in “Accoya” treated larch with zinc roofing and Lindab gutters and downpipes giving a largely maintenance free house.
