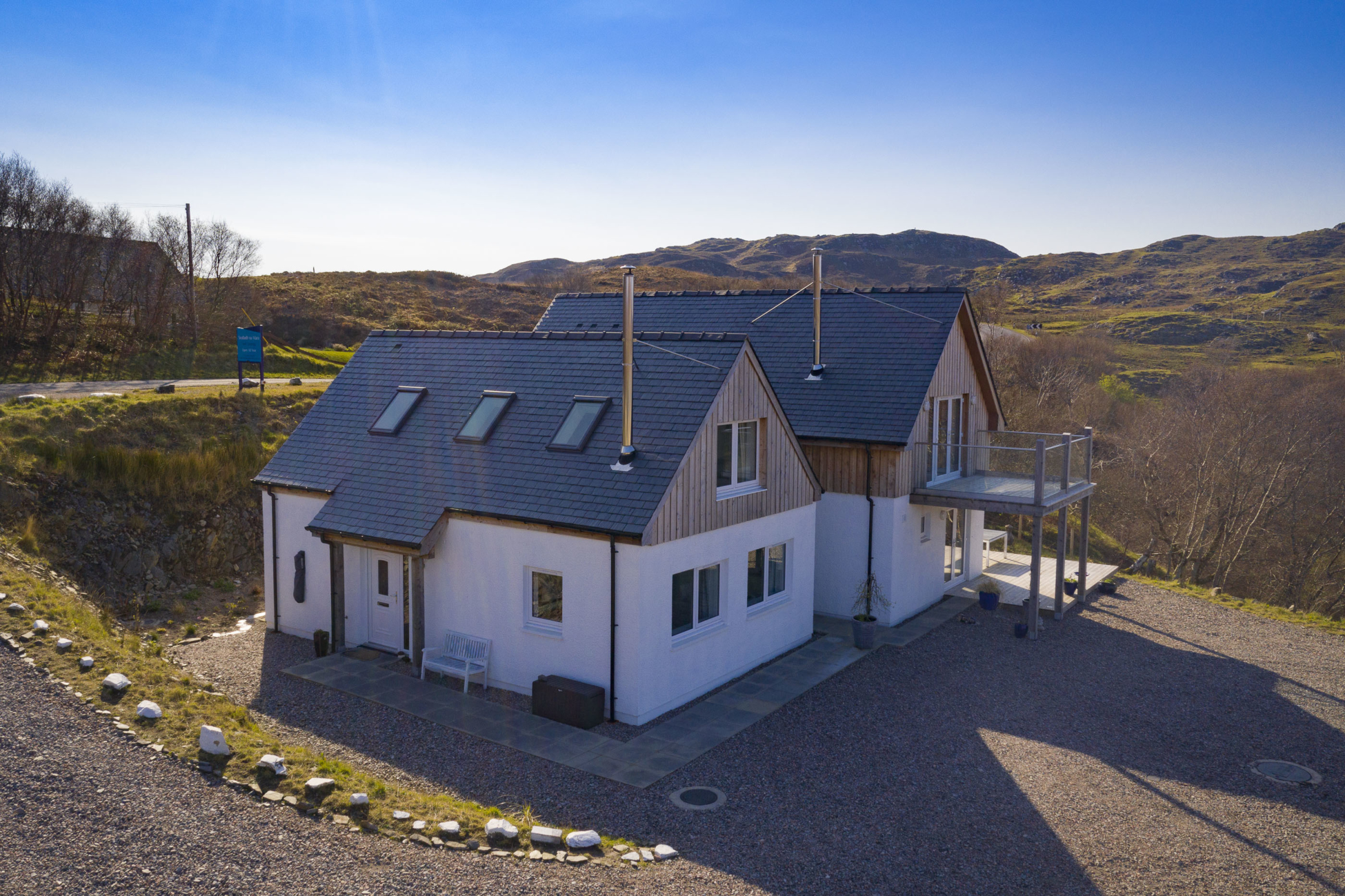House & Self Catering Unit, Morar
- Projects /
- House & Self Catering Unit, Morar
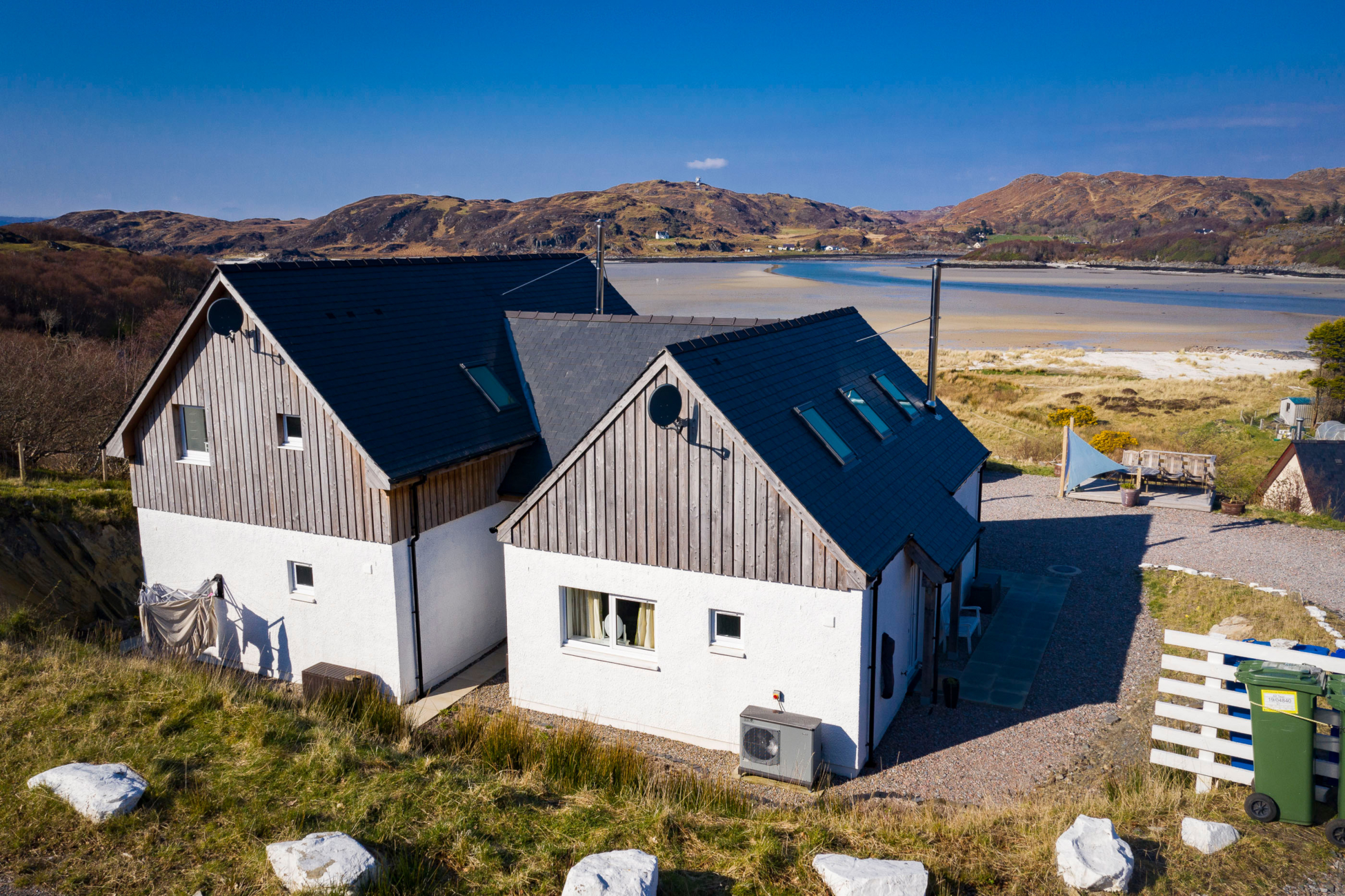
Our clients acquired a spectacular site overlooking the estuary of the River Morar and the famous Silver Sands beach. The site offers fantastic views to the north west.
The ground conditions on the site were a mixture of sand and rock. This made developing the site very difficult but with careful engineering an area suitable for building was created without removing any material from the site or indeed from importing material onto the site.
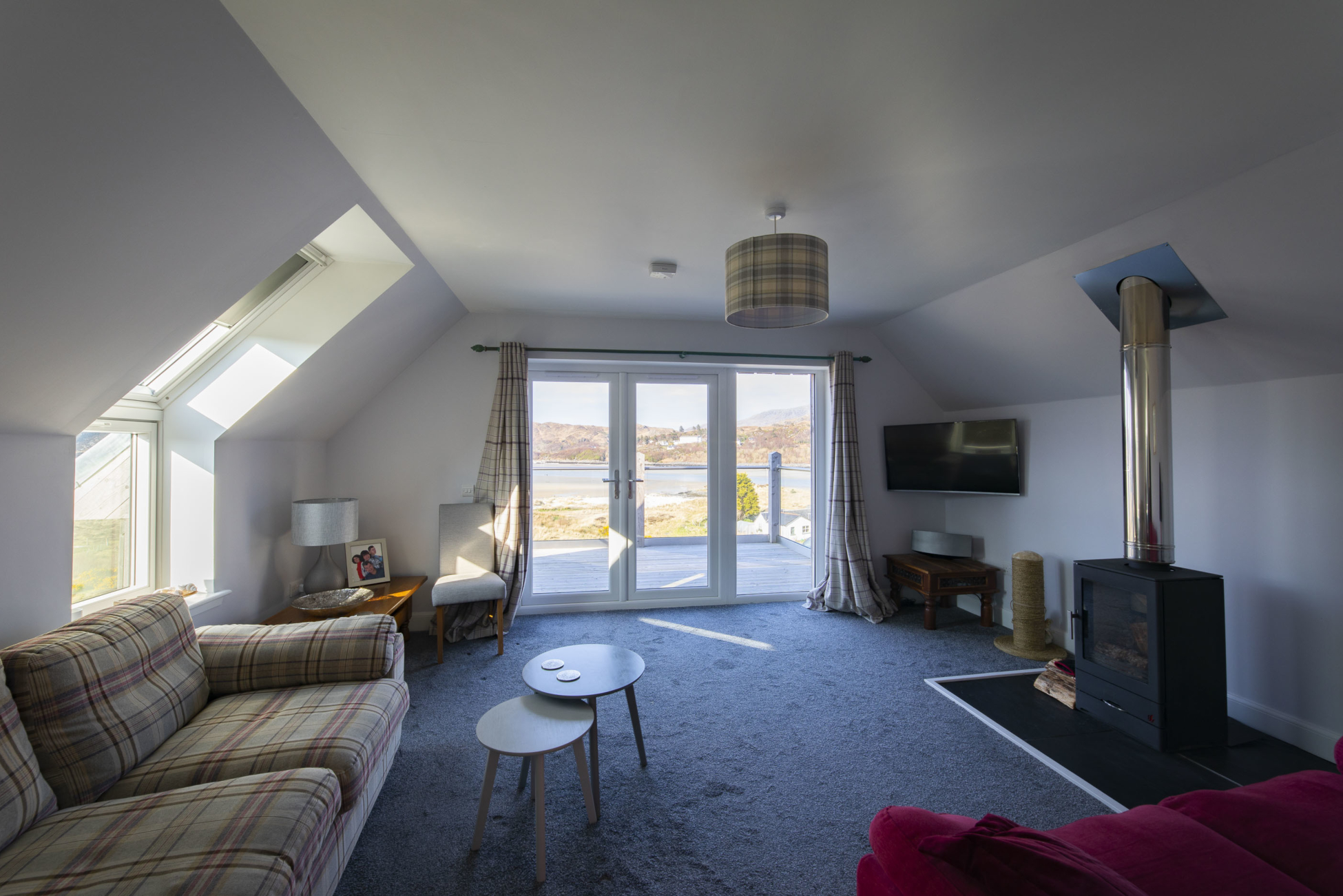
Our clients wanted a three bedroomed house for themselves but also wanted a self-catering unit on the site. The ground conditions dictated that a single building would be the best solution. The owner’s accommodation and the self-catering accommodation were contained within two building wings linked with a central entrance and circulation area.
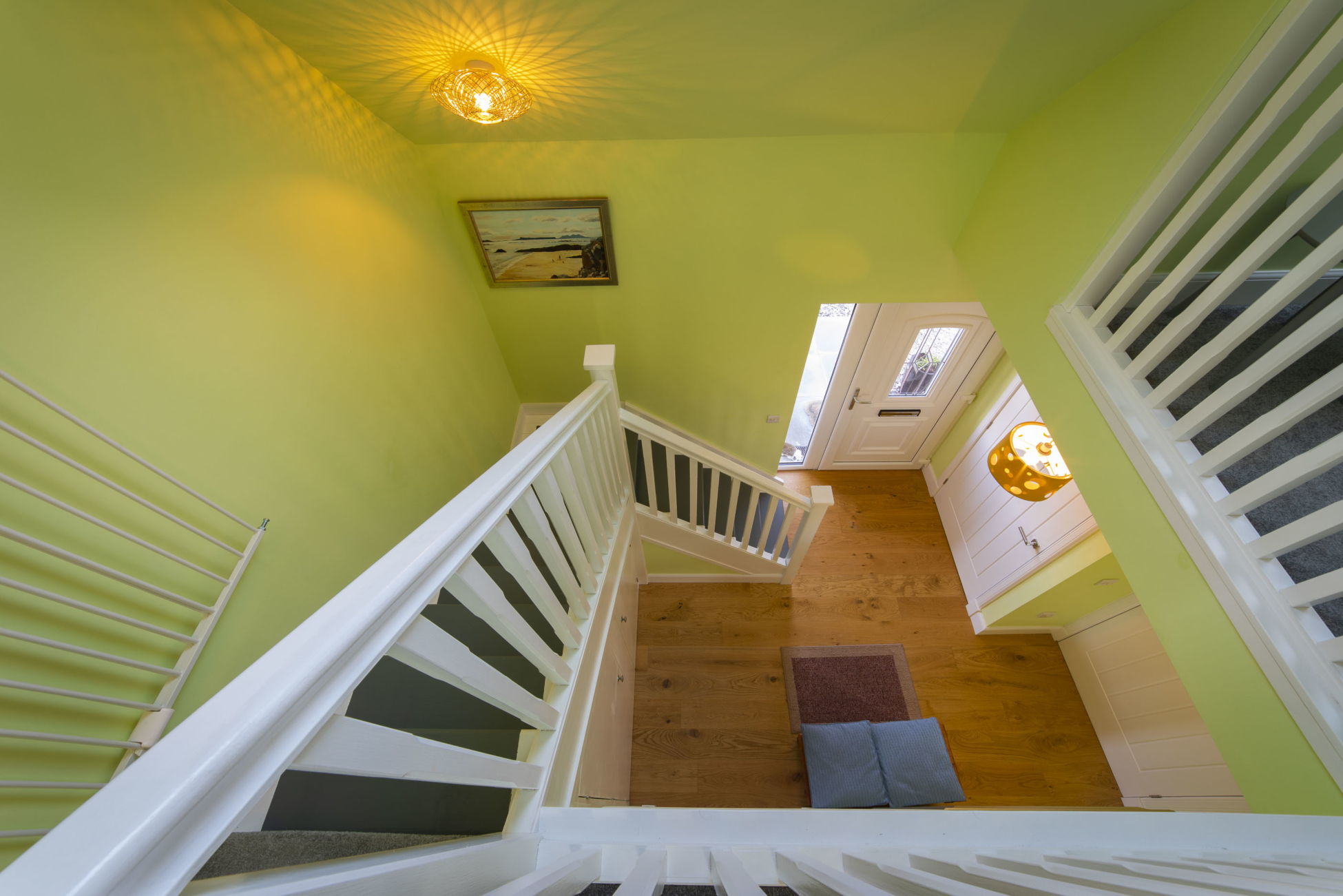
The owners house was designed as an upside-down house with the main living room, kitchen and dining spaces on the first floor with access out onto a balcony taking advantage of the superb views. The ground floor contained the bedrooms and the bathroom.
The self-catering unit was planned traditionally with the living kitchen dining and one bedroom on the ground floor with an additional bedroom on the first floor.
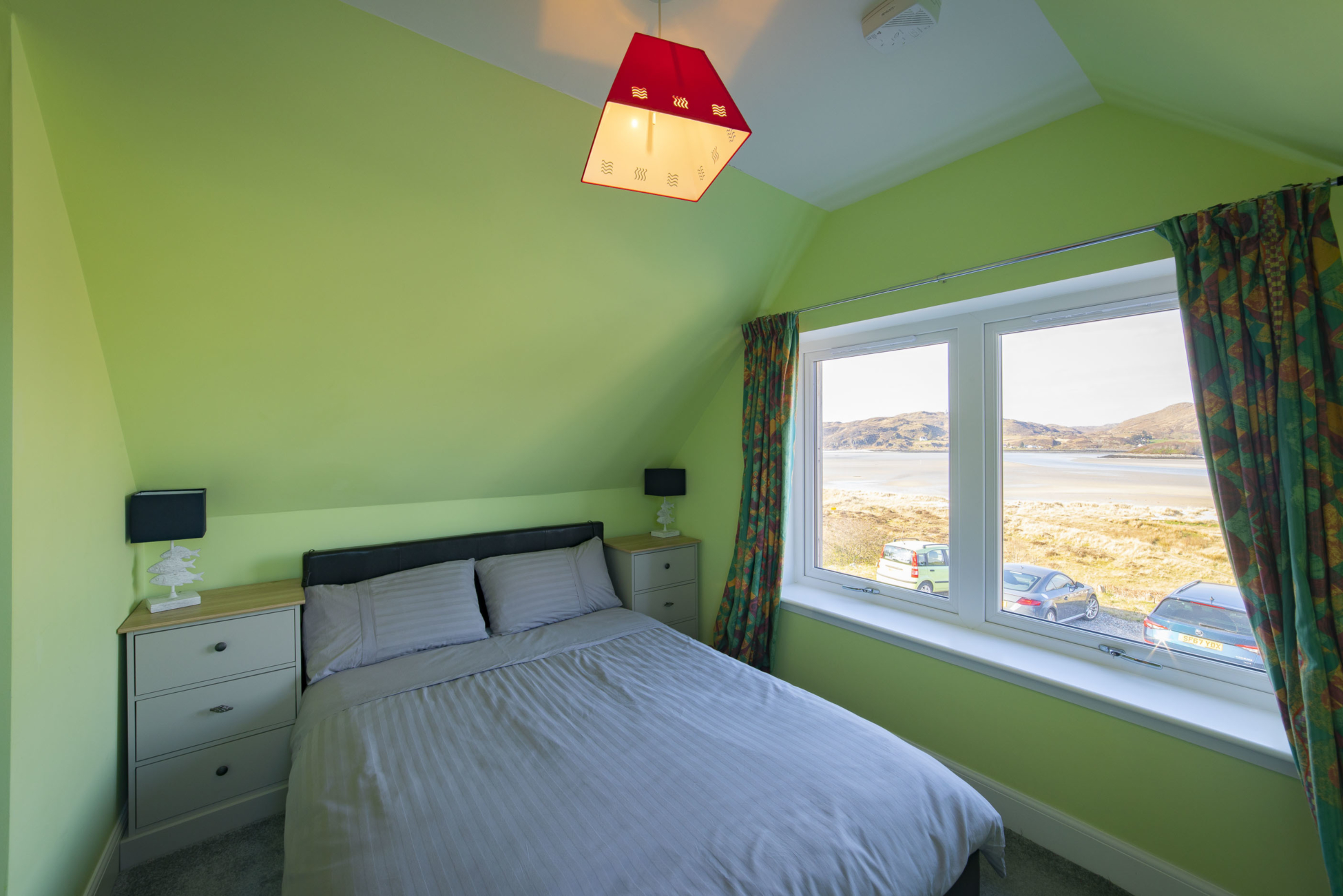
The house is built with timber frame construction with rendered blockwork and timber cladding under a slate roof. The house is heated by air source heating with under floor heating. There is also feature wood burning stoves in each living area.
