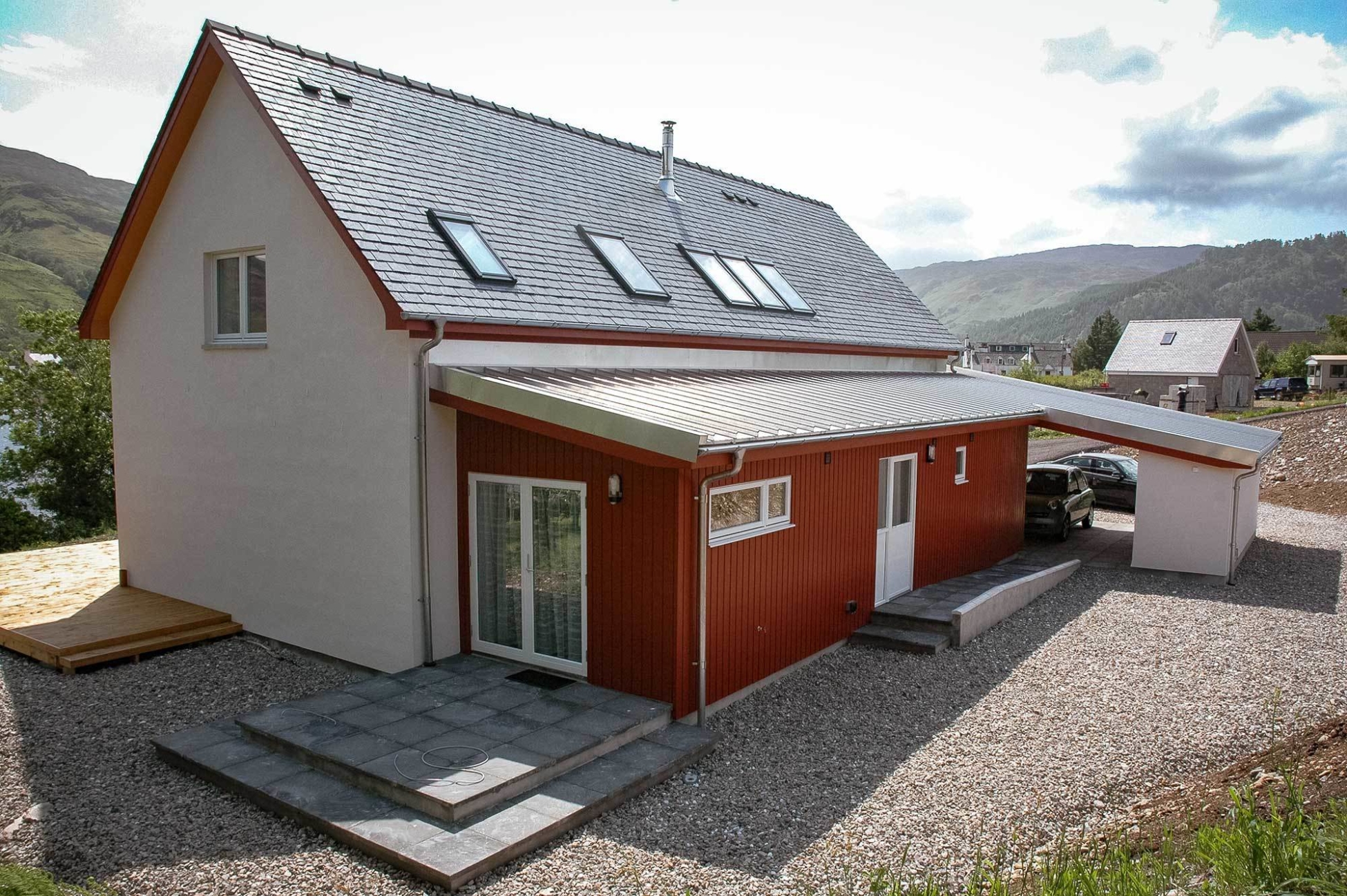New House, Dornie
- Projects /
- New House, Dornie
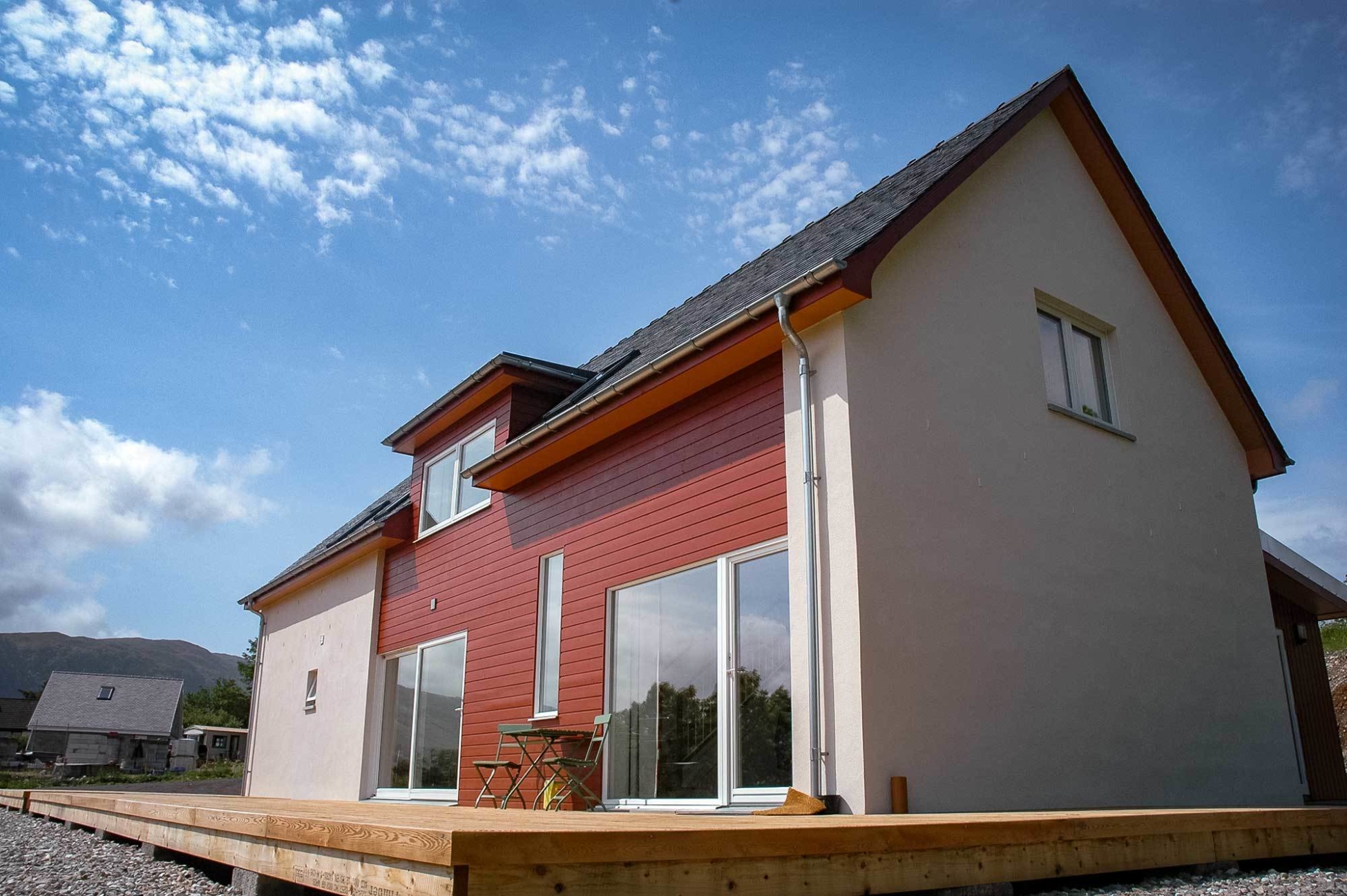
Our client was a Swiss national that intended to retire to the Highlands of Scotland and subsequently bought a plot of ground at Dornie near Kyle of Lochalsh. The plot overlooked Loch Long and the nearby Eileen Donan Castle.
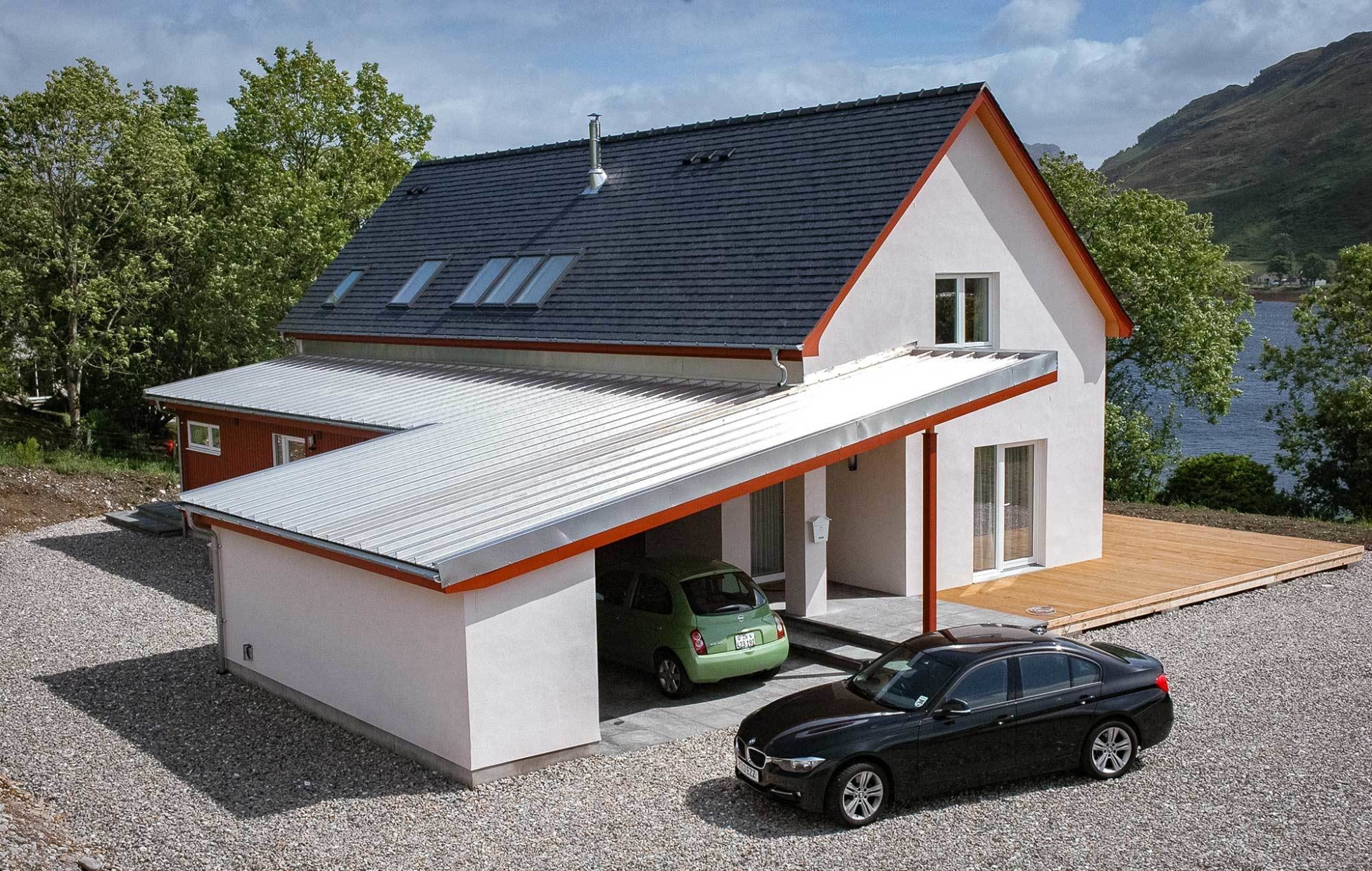
The brief was for a 3 bedroomed house with the capacity for our client to carry out some Bed and Breakfast business should she want to.
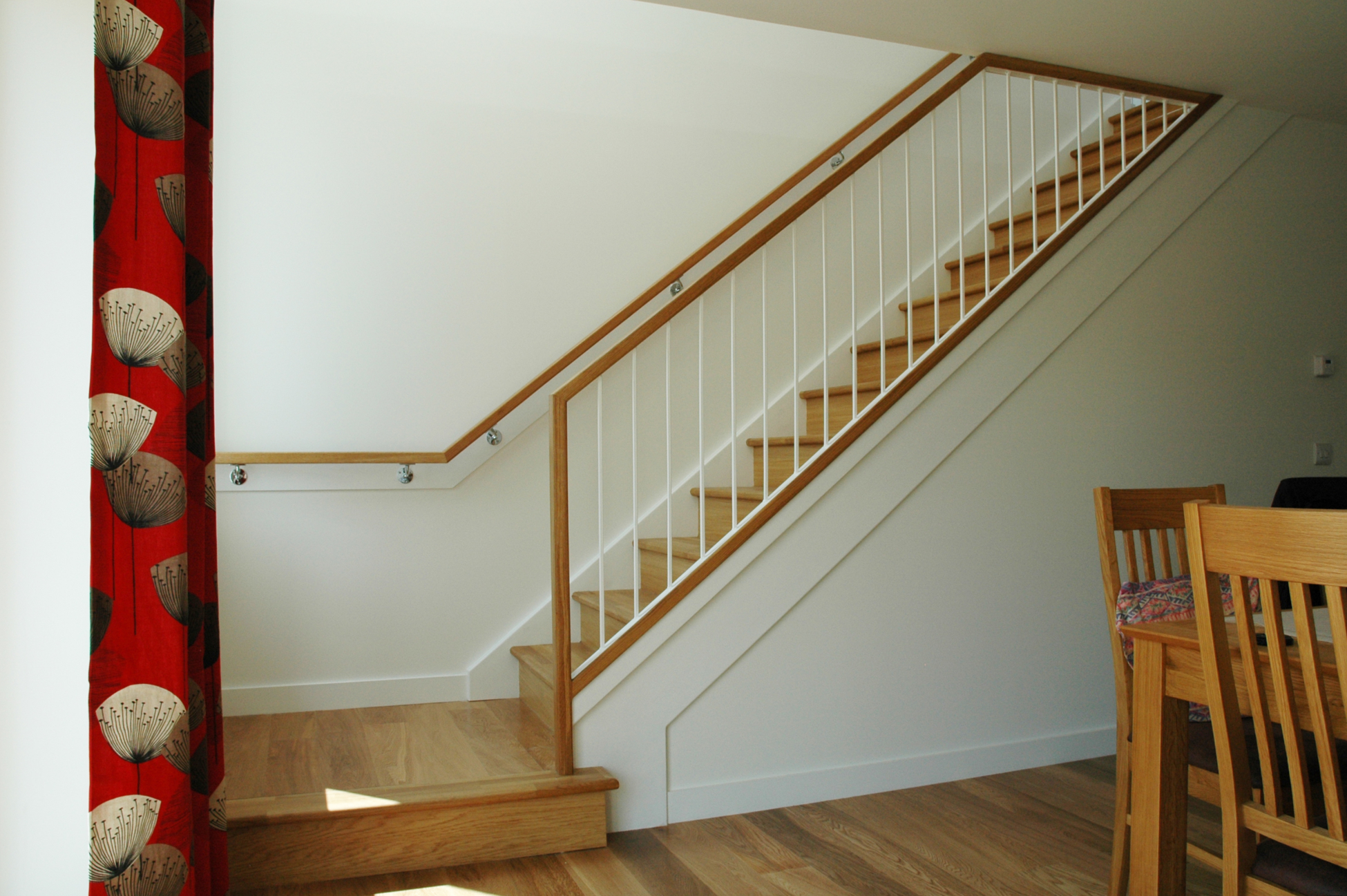
The site was sloping down towards the Loch and we decided on a linear design with all the main rooms facing towards the loch and the “support” accommodation towards the rear of the house, closer to the access road.
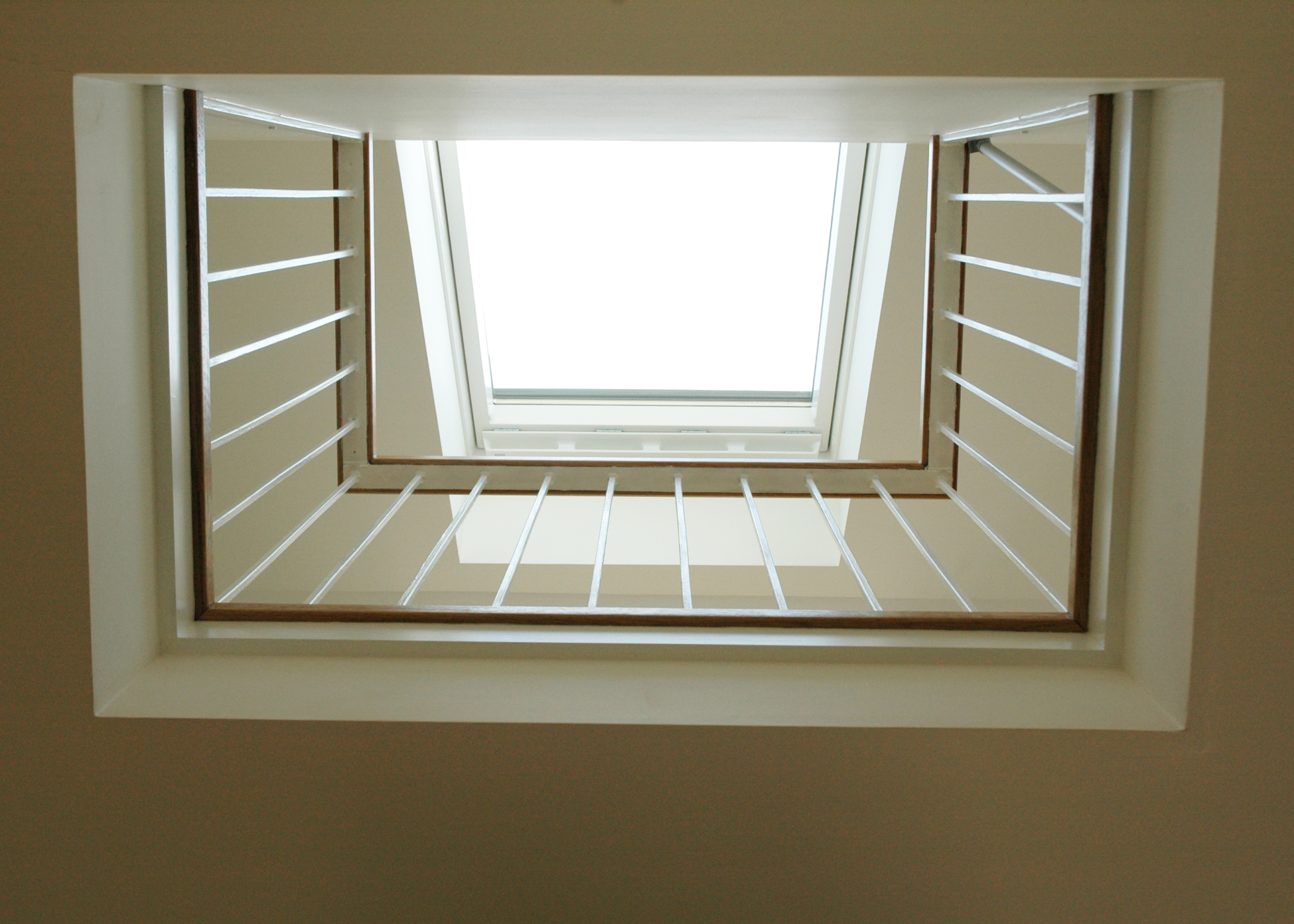
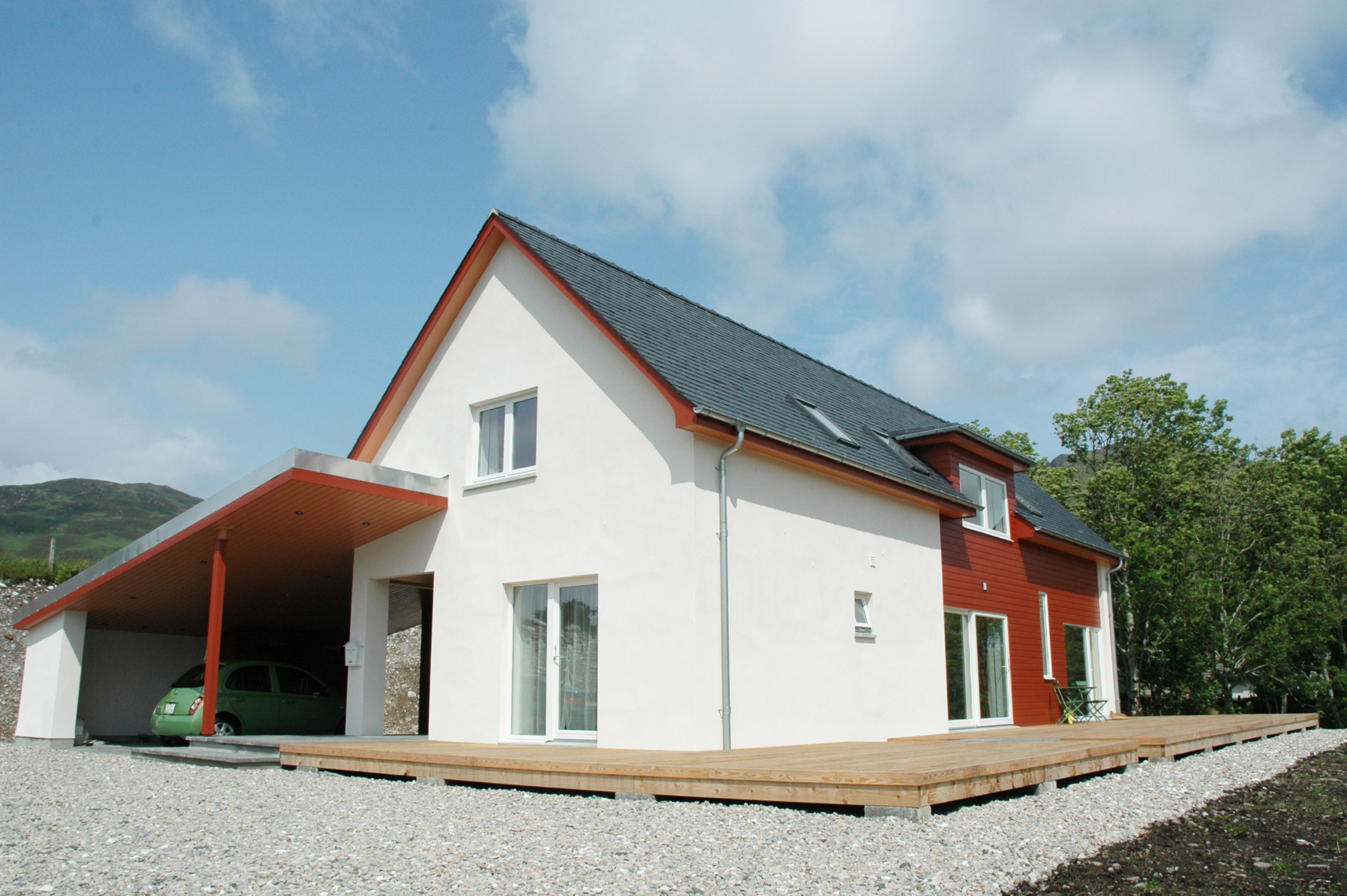
We also incorporated a covered external space into the design. The space could be used as a carport, a drying area and a space to “potter” The outer edge of the roof was supported by a plantroom cupboard and an external sink and workbench build into the enclosing wall.
