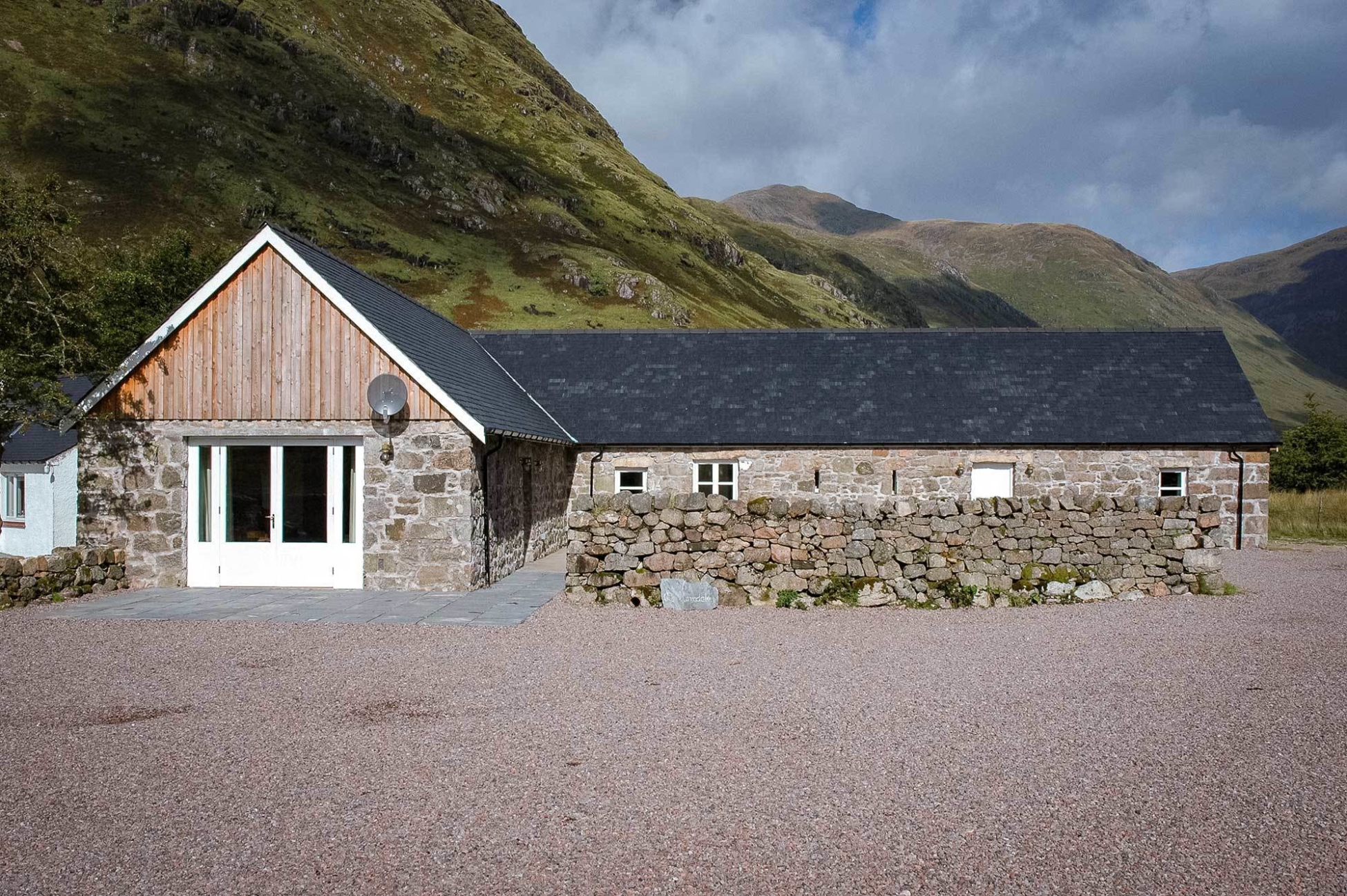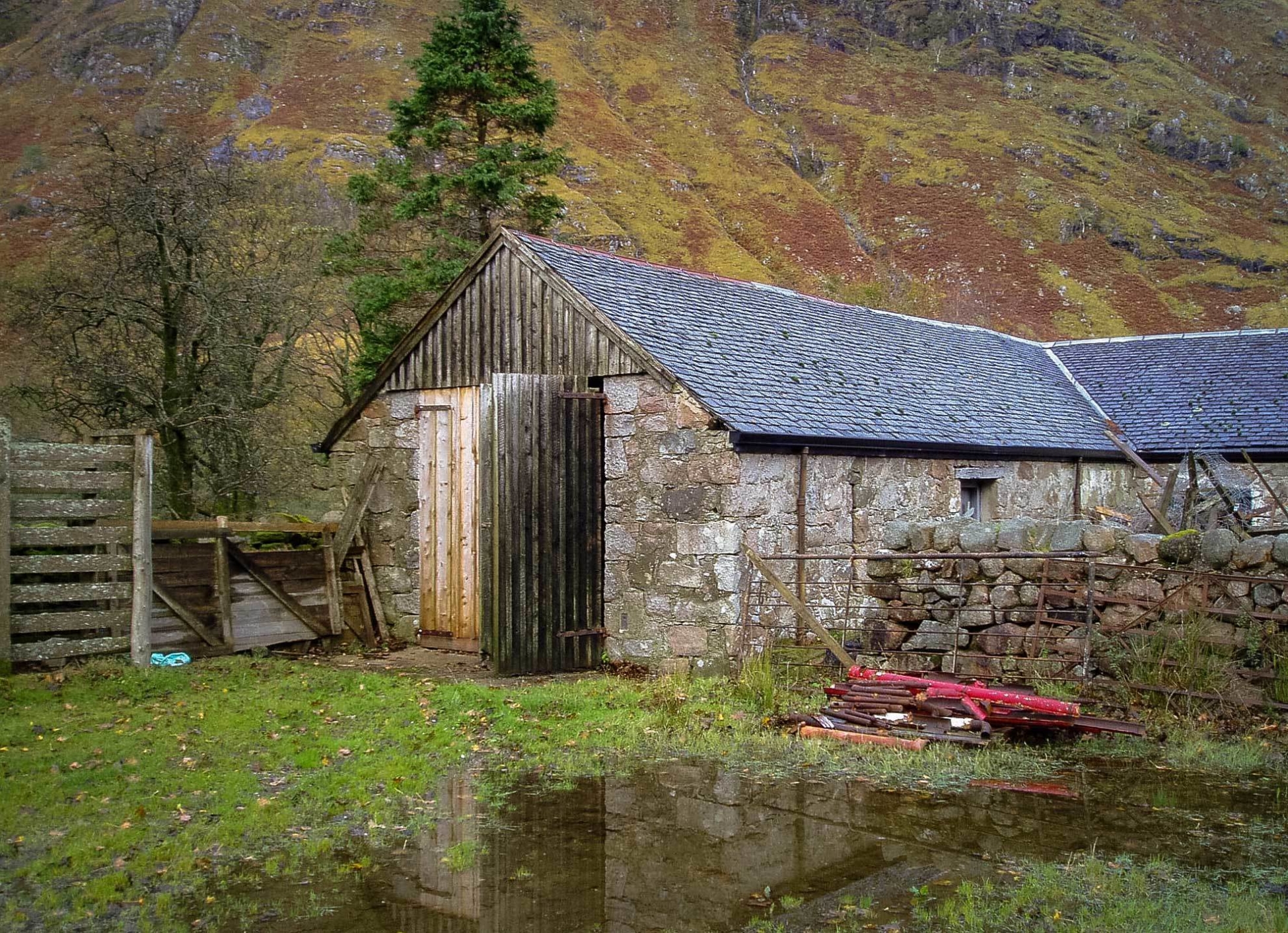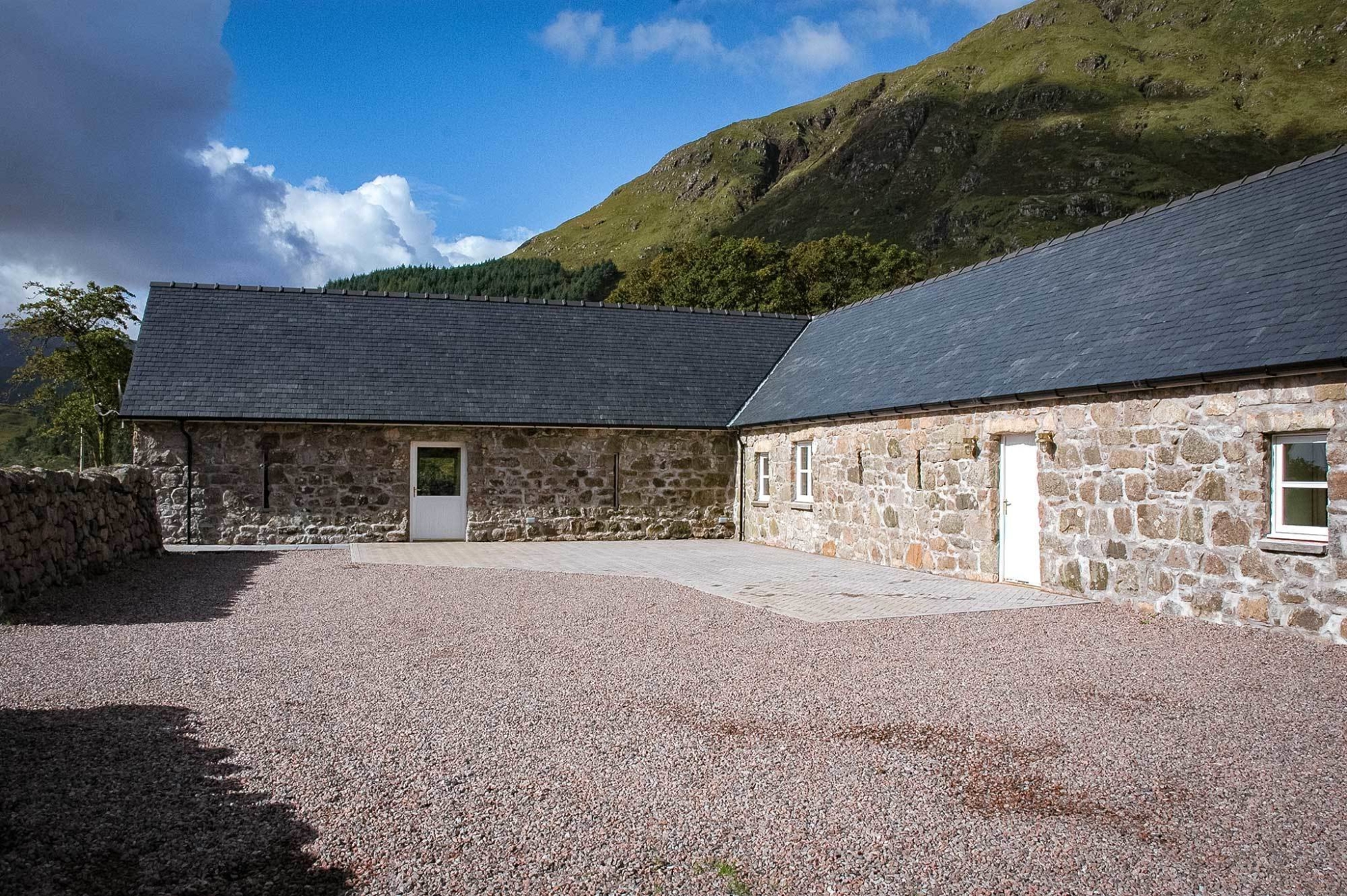Bunkhouse, Glenmalgadale
- Projects /
- Bunkhouse, Glenmalgadale

The initial brief was to convert the farm steading into a bunkhouse. This was later changed to conversion to form a dwelling house suitable for Bed and Breakfast use.
The existing steading was in a poor state of repair, largely used as a farm store for a number of years.
Initially we obtained planning permission to convert the steading into a bunkhouse. This was later changed to a bed and breakfast home.

The steading was fully refurbished with new under floor heating throughout, re-slated and all external stonework re-pointed. Additional windows were added to the rear walls while the narrow slit openings were retained and glazed to provide feature windows.
External walls, floor and roof were insulated, exceeding current building standards. The finished house has an open plan living/dining/kitchen area, utility, disabled toilet/shower and four en-suite bedrooms. Externally, the courtyard was refurbished with new paviors, landscaping and extensive re-building of random rubble stone walls.

