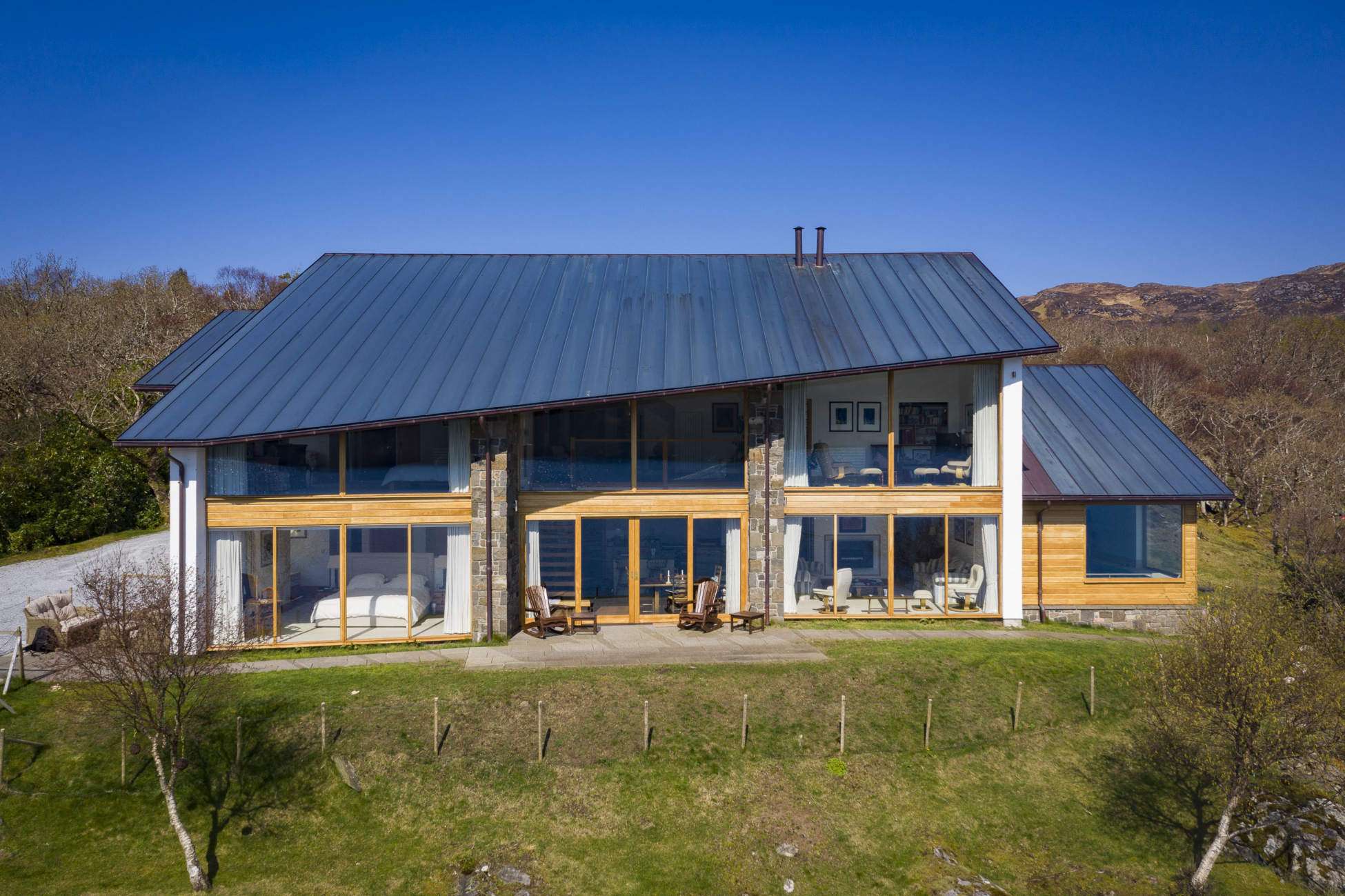New House, Glenborrodale
- Projects /
- New House, Glenborrodale
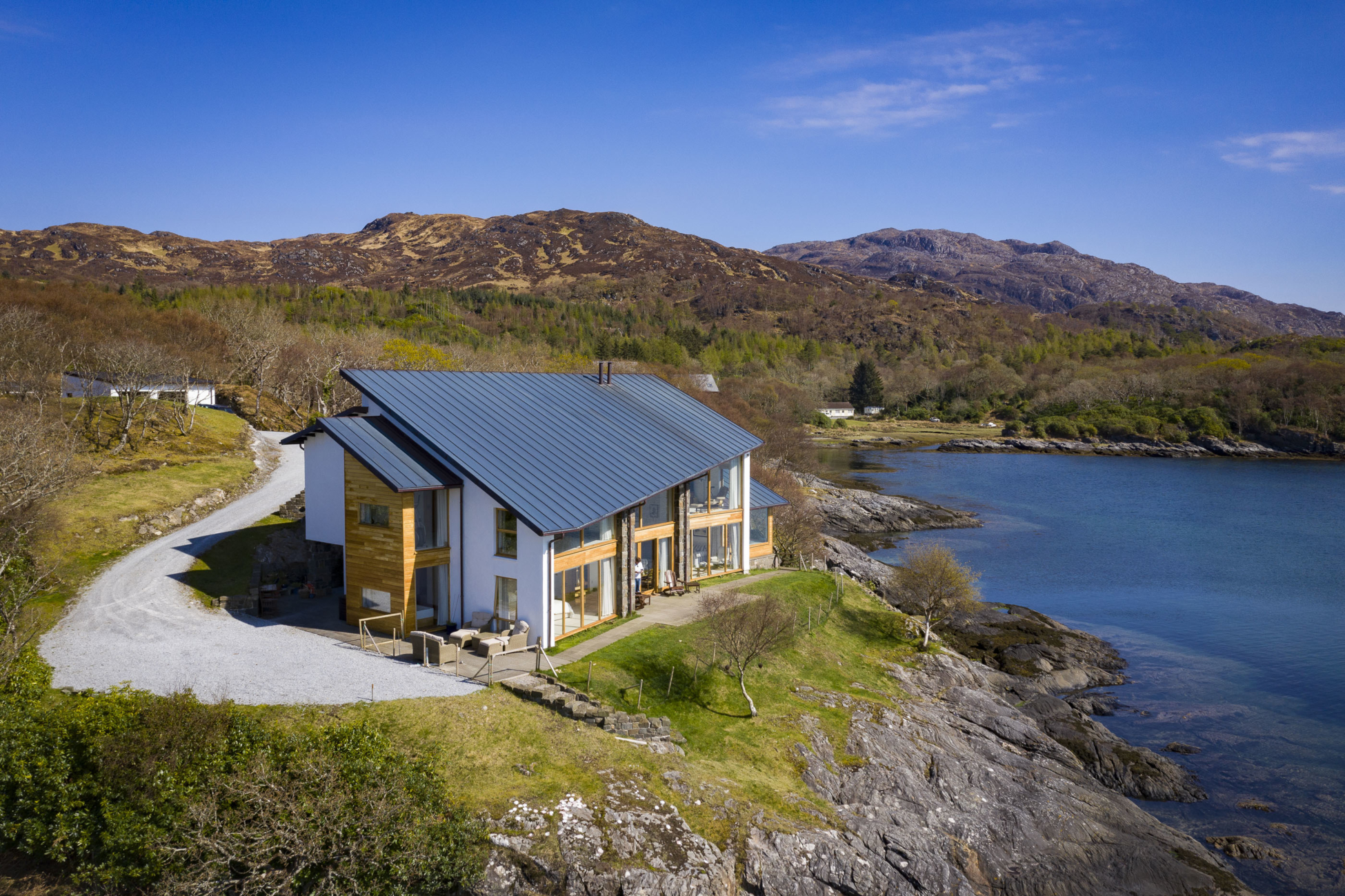
KDP’s client owned nearly 13 acres of land on the edge of Loch Sunart in Ardnamurachan and ran a Bed & Breakfast guest house and five-star self-catering lodges on the site.
Their intention was to sell the lodges and the guest house and build a new house suitable for their retirement.
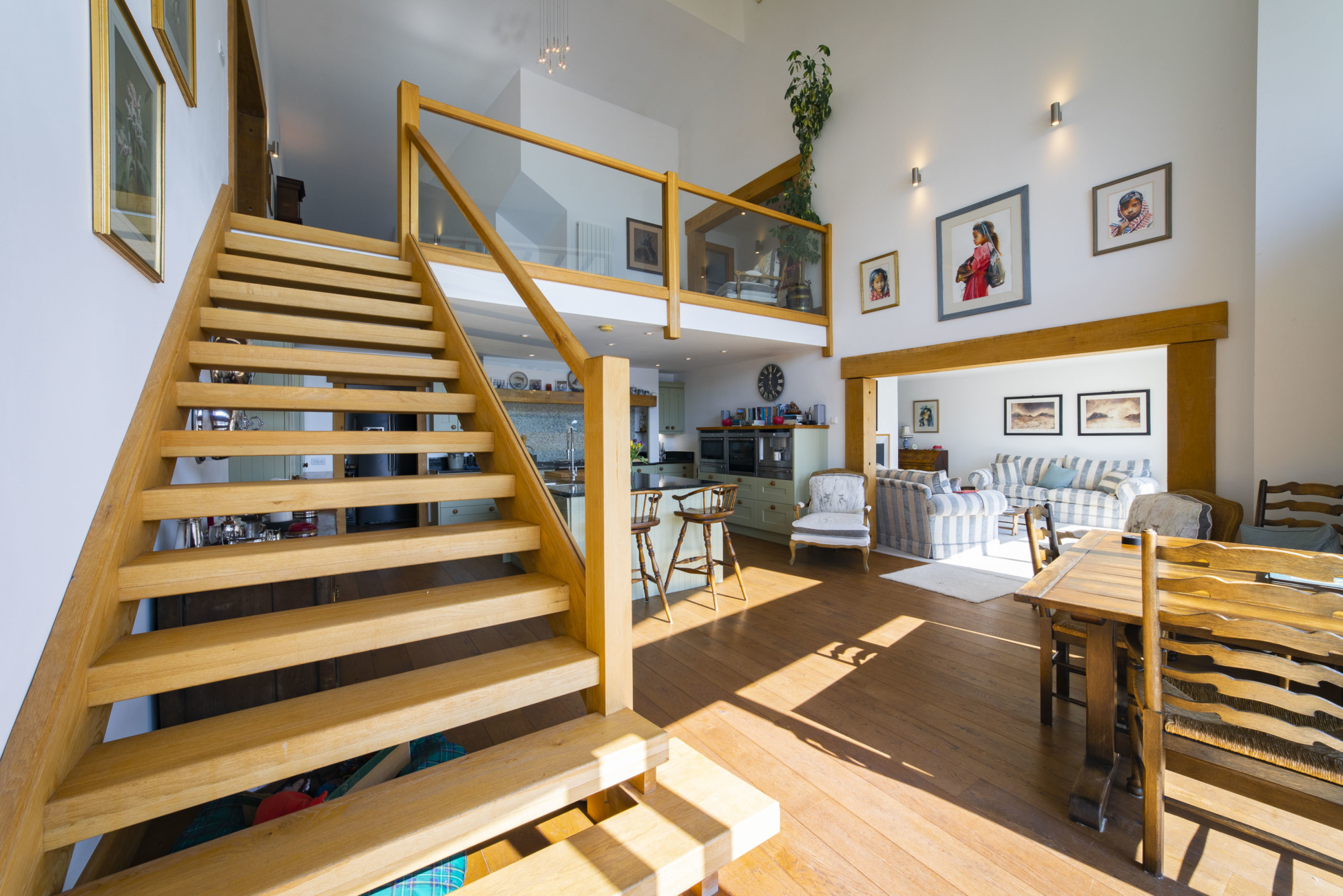
They retained over 7 acres of their original land holding including a spectacular south facing site close to the water’s edge. The site was located within a SSSI and a Special Area of Conservation (SAC). The site was within an area of Atlantic Oak woodland and did not have any vehicular access to it.
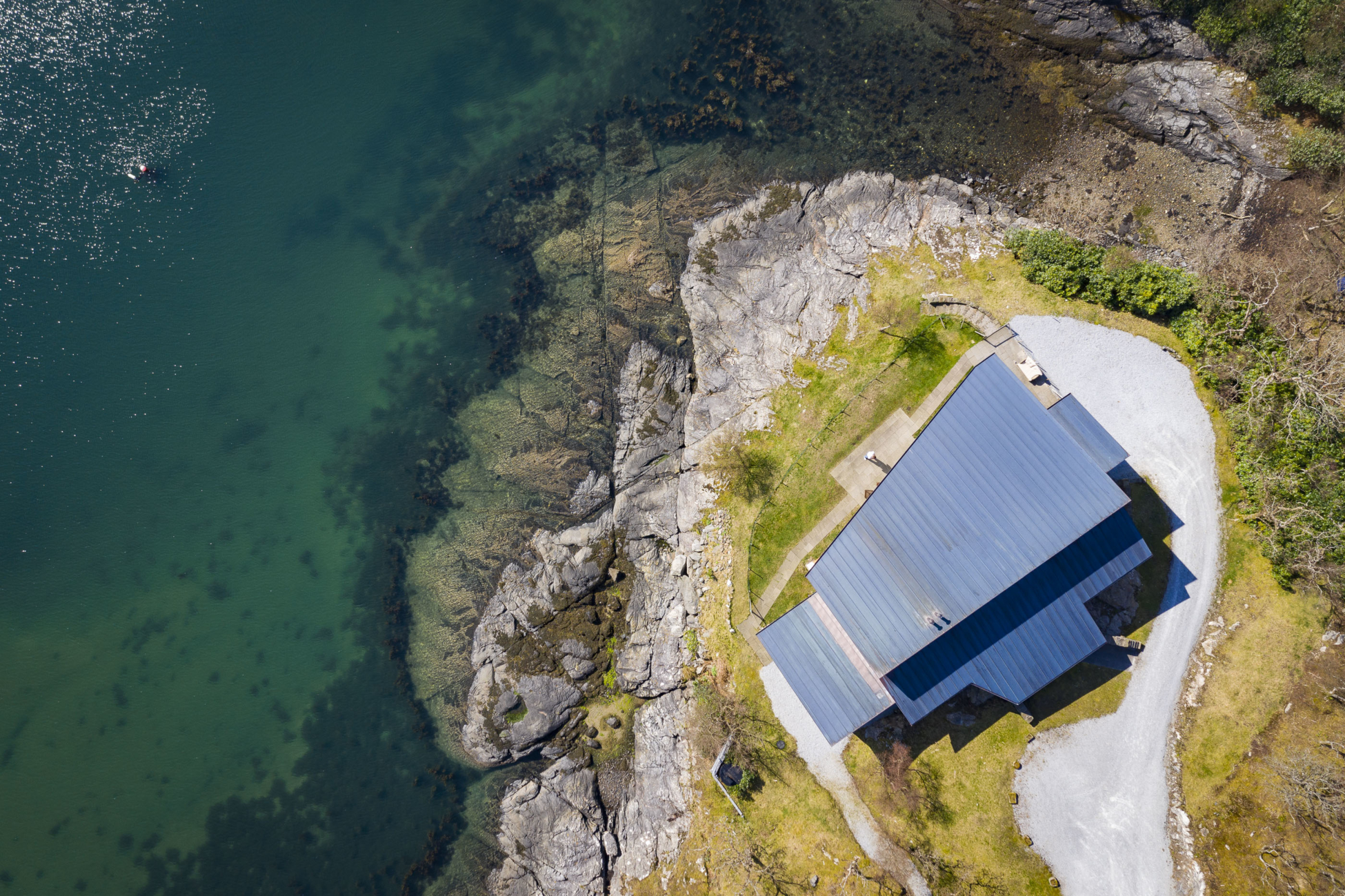
Our brief was to design a house that responded to the site, maximising the southern orientation, relating to the loch shore and also responding to the significant changes in level across the site.
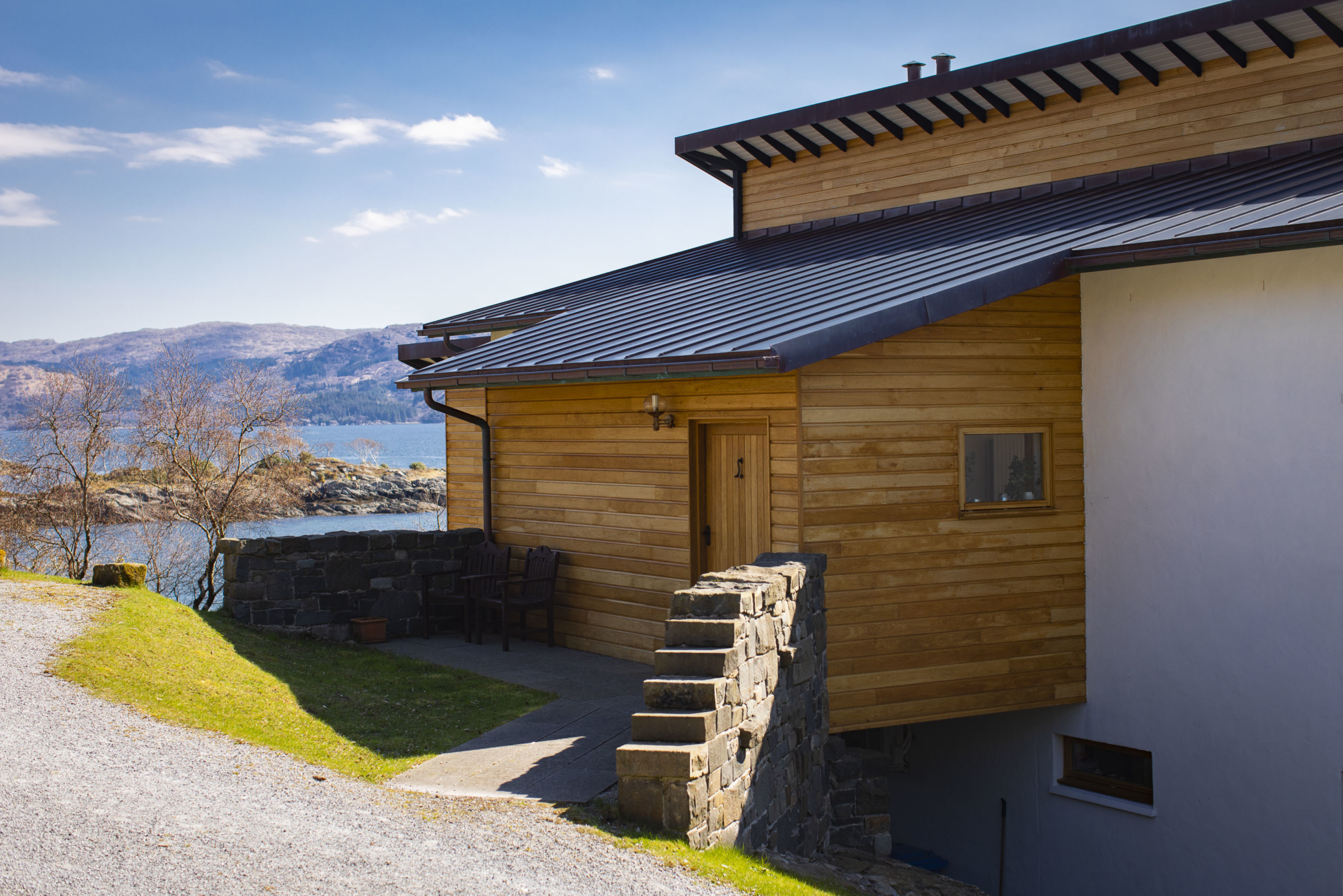
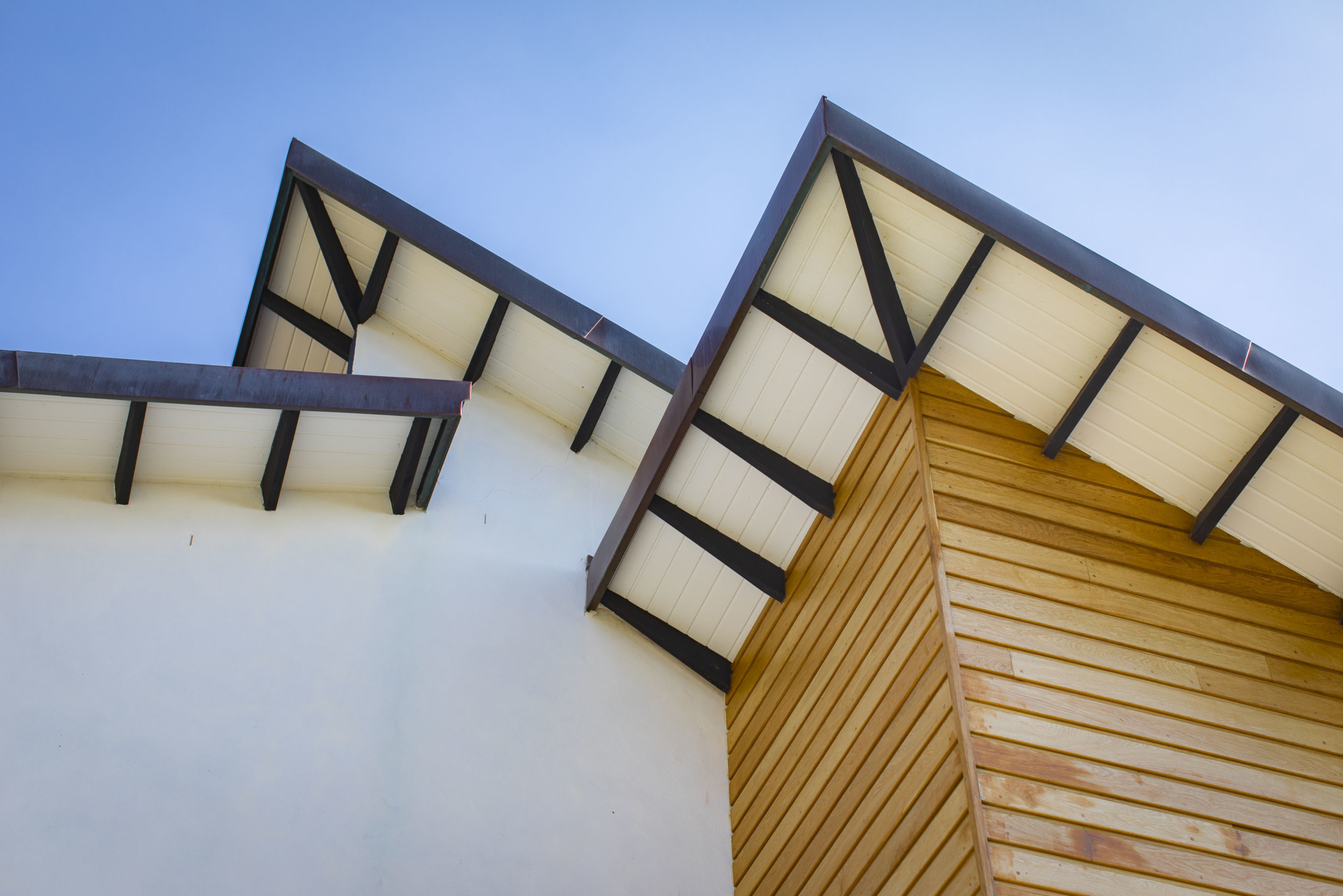
In terms of accommodation the client wanted an open plan layout with the living/dining/kitchen spaces and the Master Bedroom suite all on the same level. There was also to be two other bedrooms, an office, utility space and also a small hydrotherapy pool room.
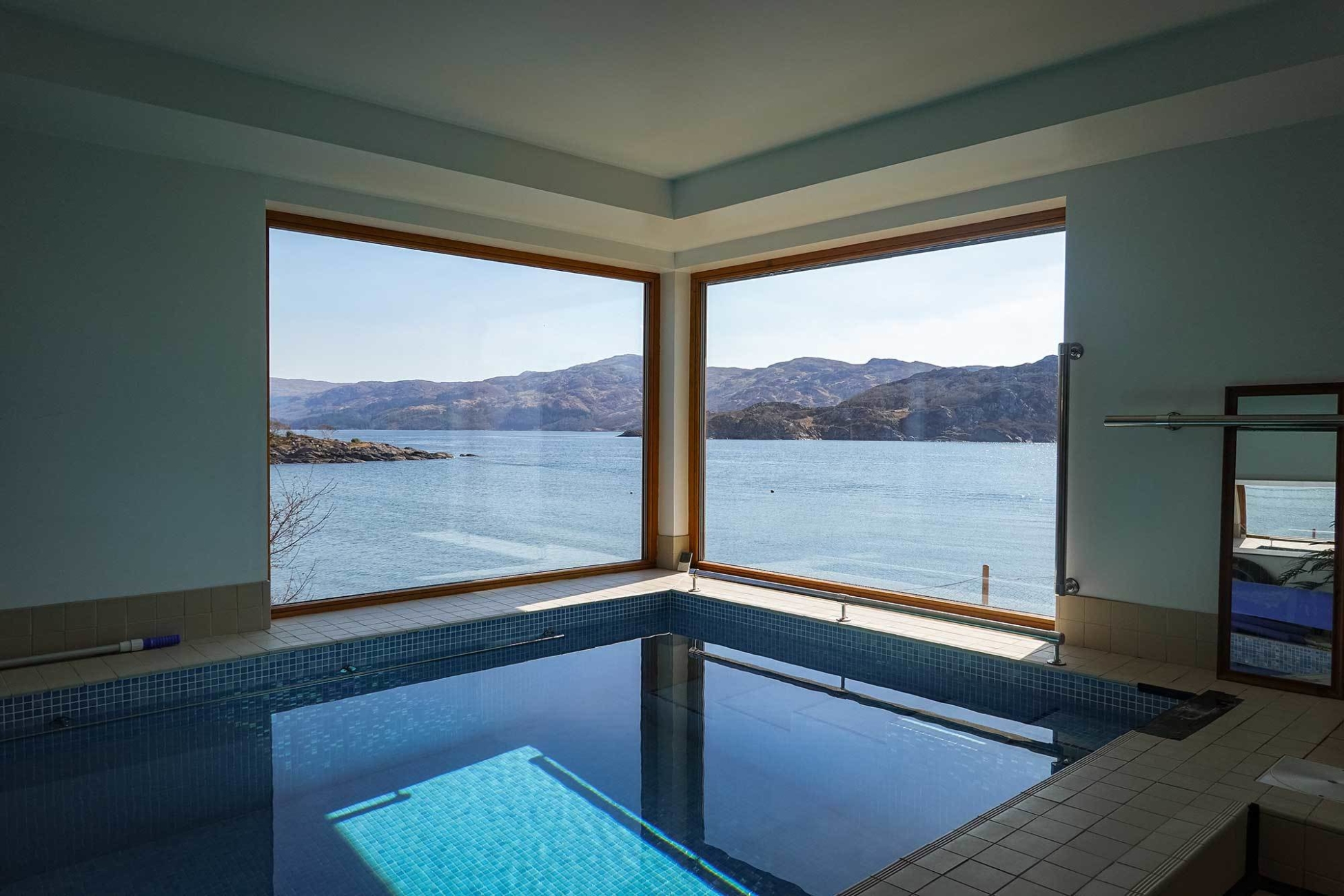
The design concept centred around arriving at the house at the upper level, on top of the 3m high rockface on the site. The entrance porch and hall bridge between the main house and the top of the rockface.
Upon entering the house, the wall on the left is angled to open up the views through the double height space to the loch and hills beyond.
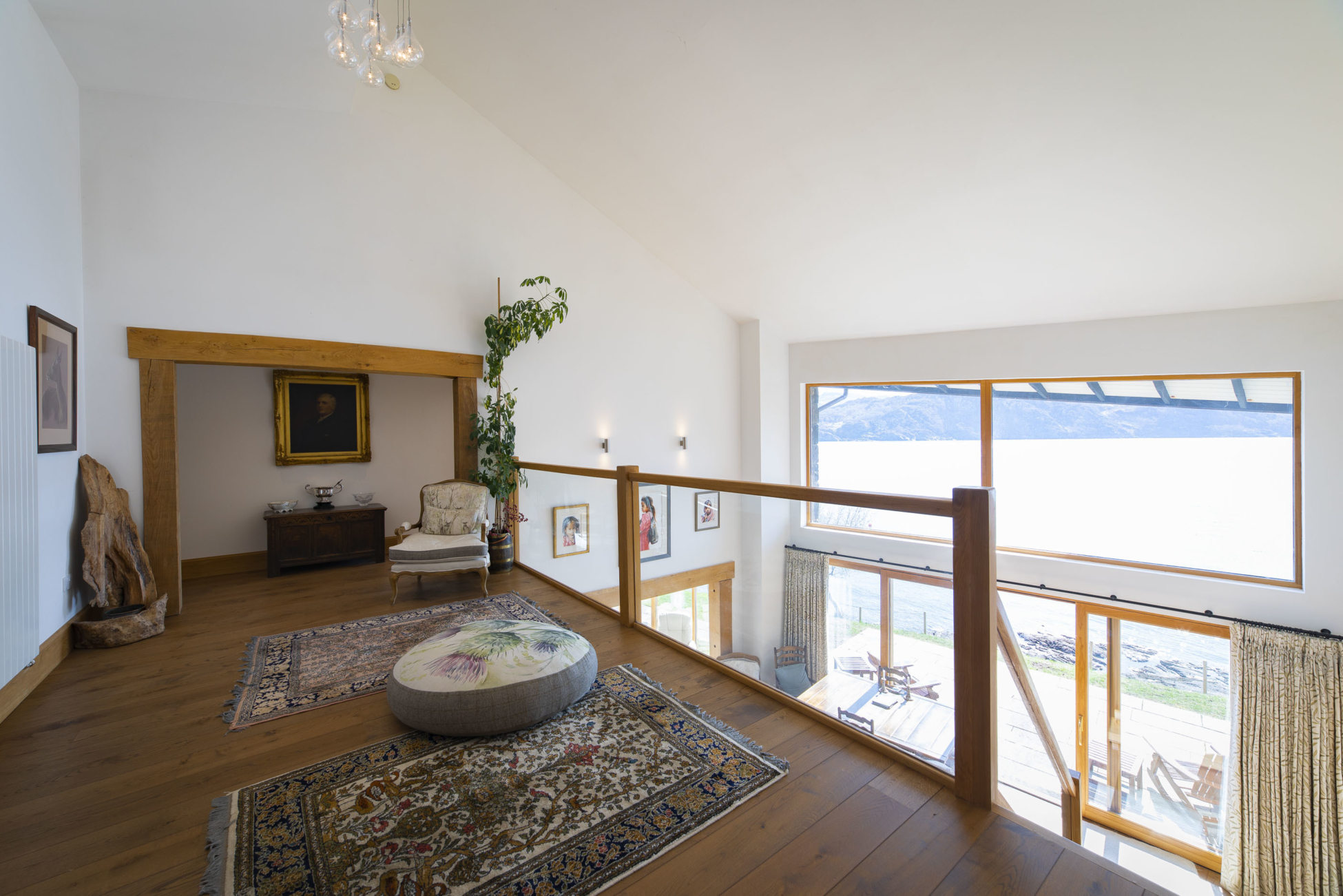
The loch fronting elevation is split into 3 bays with random rubble stone buttresses separating the bays. The full height glazing to each bay is set at a different angle to track the sun. The diminishing span between the bay results in raking eaves and differing projections along the loch front elevation.
