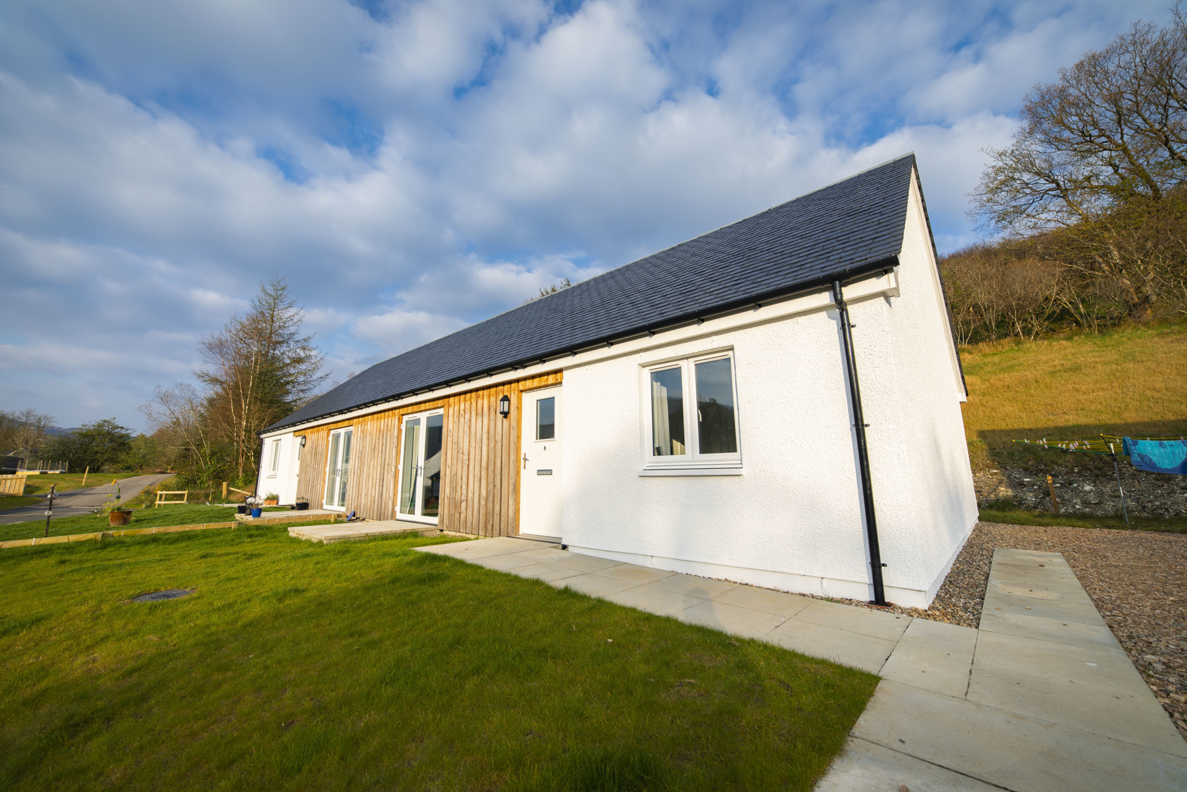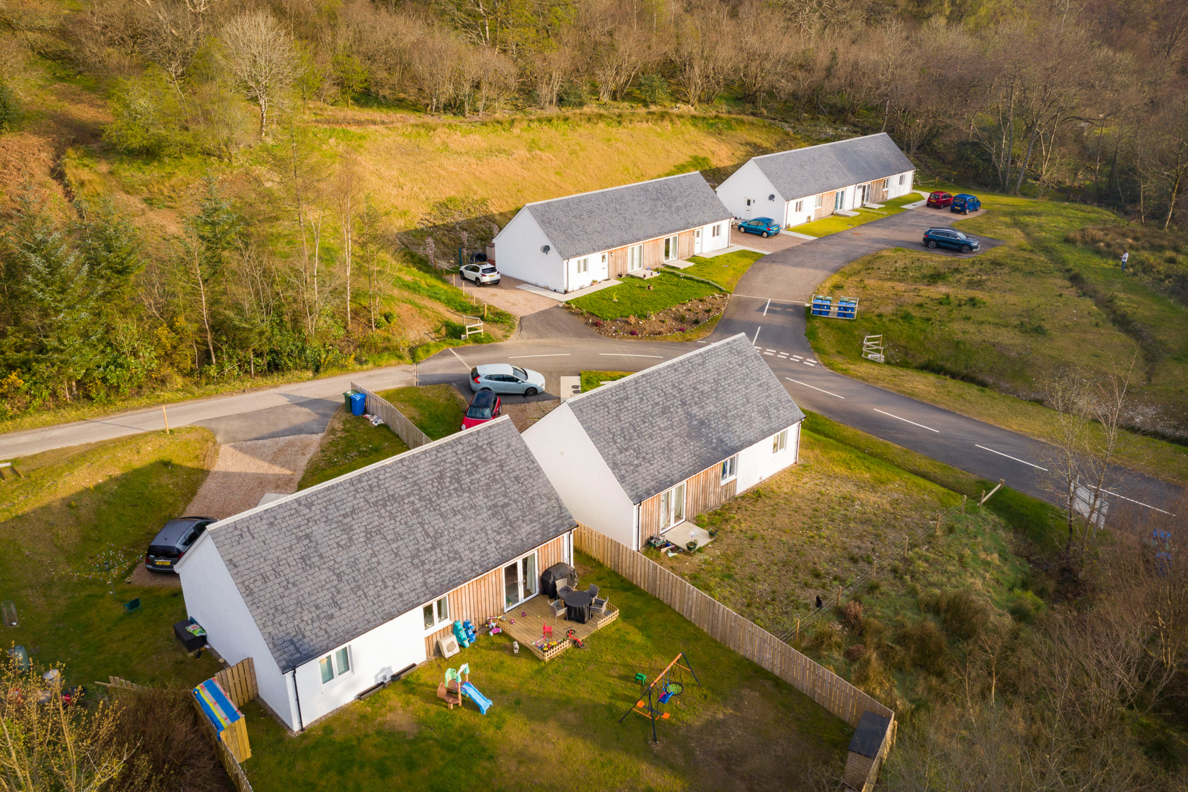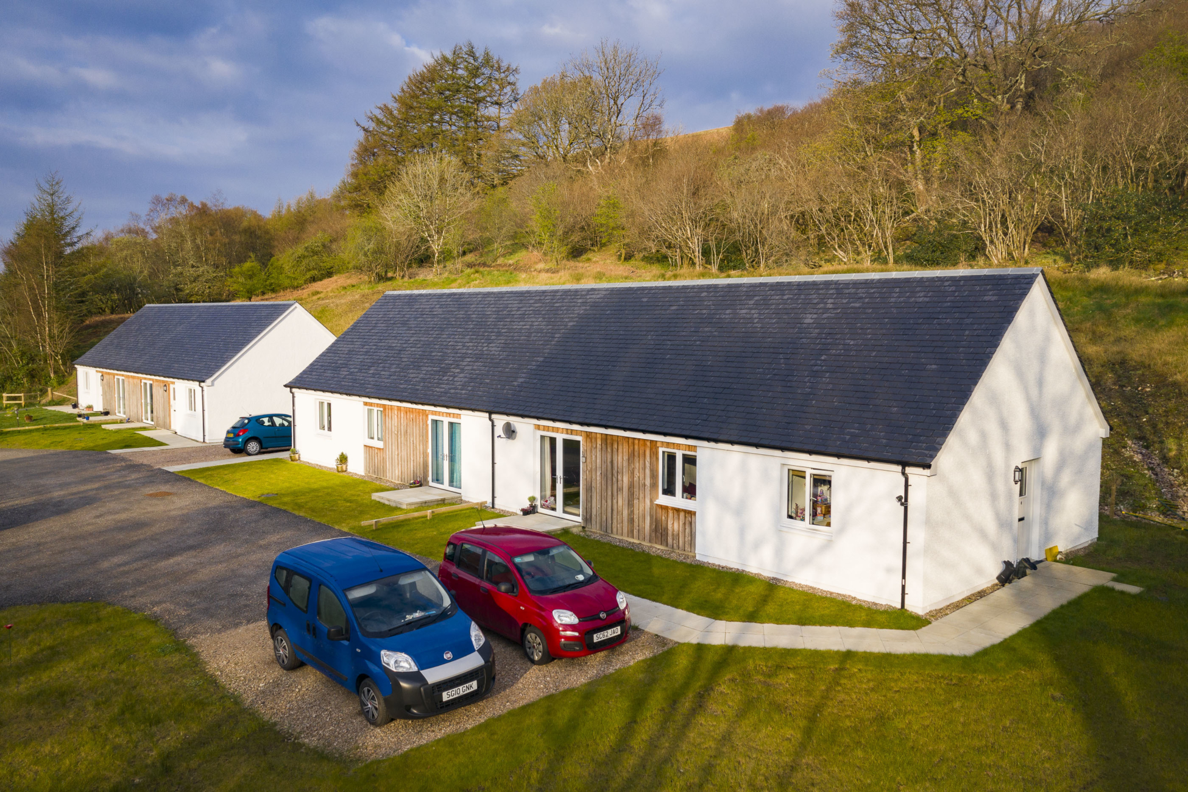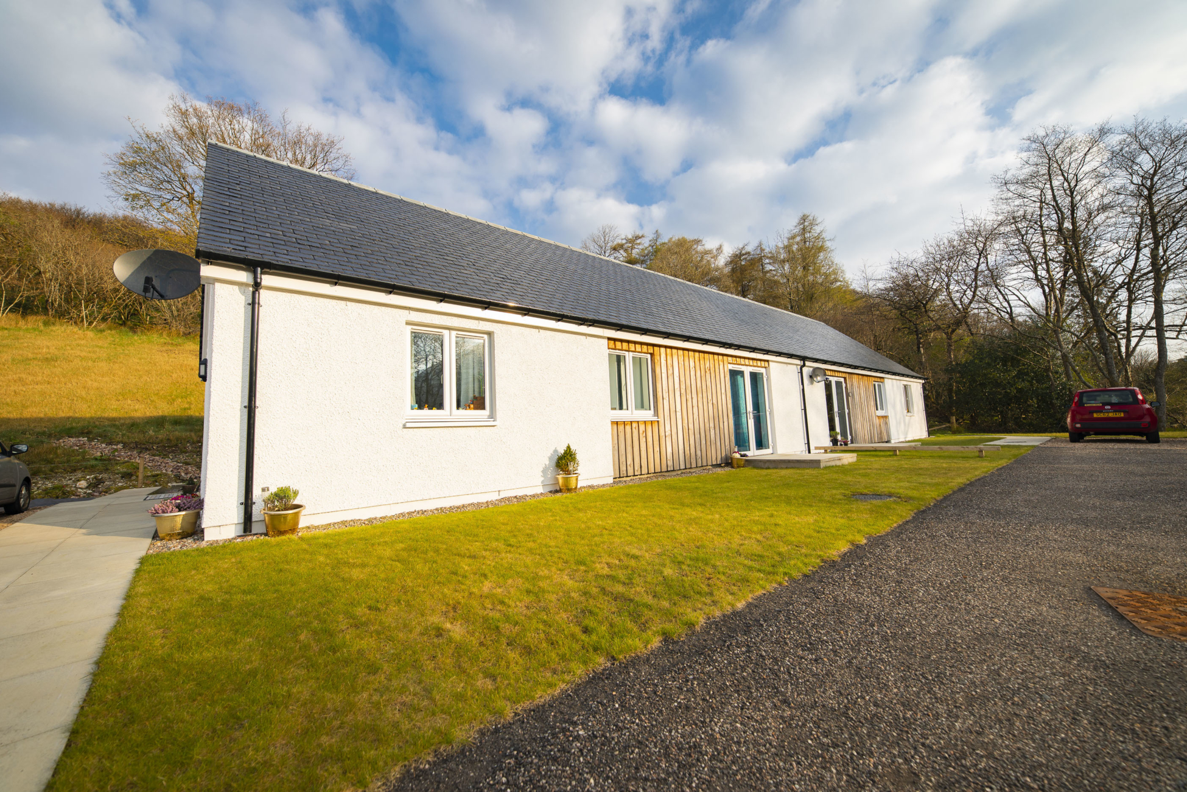6 Affordable Houses, Duror
- Projects /
- 6 Affordable Houses, Duror

Our client S+K MacDonald Ltd was invited to submit proposals for 6no affordable housing units on a Design and Build basis by The Highlands Small Communities Housing Trust.
S+K MacDonald won the competition using designs prepared by Kearney Donald Partnership. Two of the houses were for the Housing Trust and the remaining four were for Lochaber Housing Association.

The site was adjacent to the trunk road on the north side of the village of Duror. A listed church is the closest neighbouring property to the north with a large guesthouse to the south. Ground conditions were very poor, and the contractor and engineer did and cut a fill exercise using rock material won on site. The poor ground conditions suggested a simple rectangular floor plan would be the most economical.

The houses conform to Housing for Varying Needs space standards. The houses are arranged as 2no pairs of semi-detached houses and 2no detached houses. The houses are accessed of an improved and upgraded existing access.
Externally the houses are finished in a simple pallet of materials and colours with all houses having a slate roof finish relating to the neighbouring listed church and the walls having a wet dash roughcast finish with smaller areas of feature timber cladding.

