Conversion of Boathouse, Sail Loft
- Projects /
- Conversion of Boathouse, Sail Loft
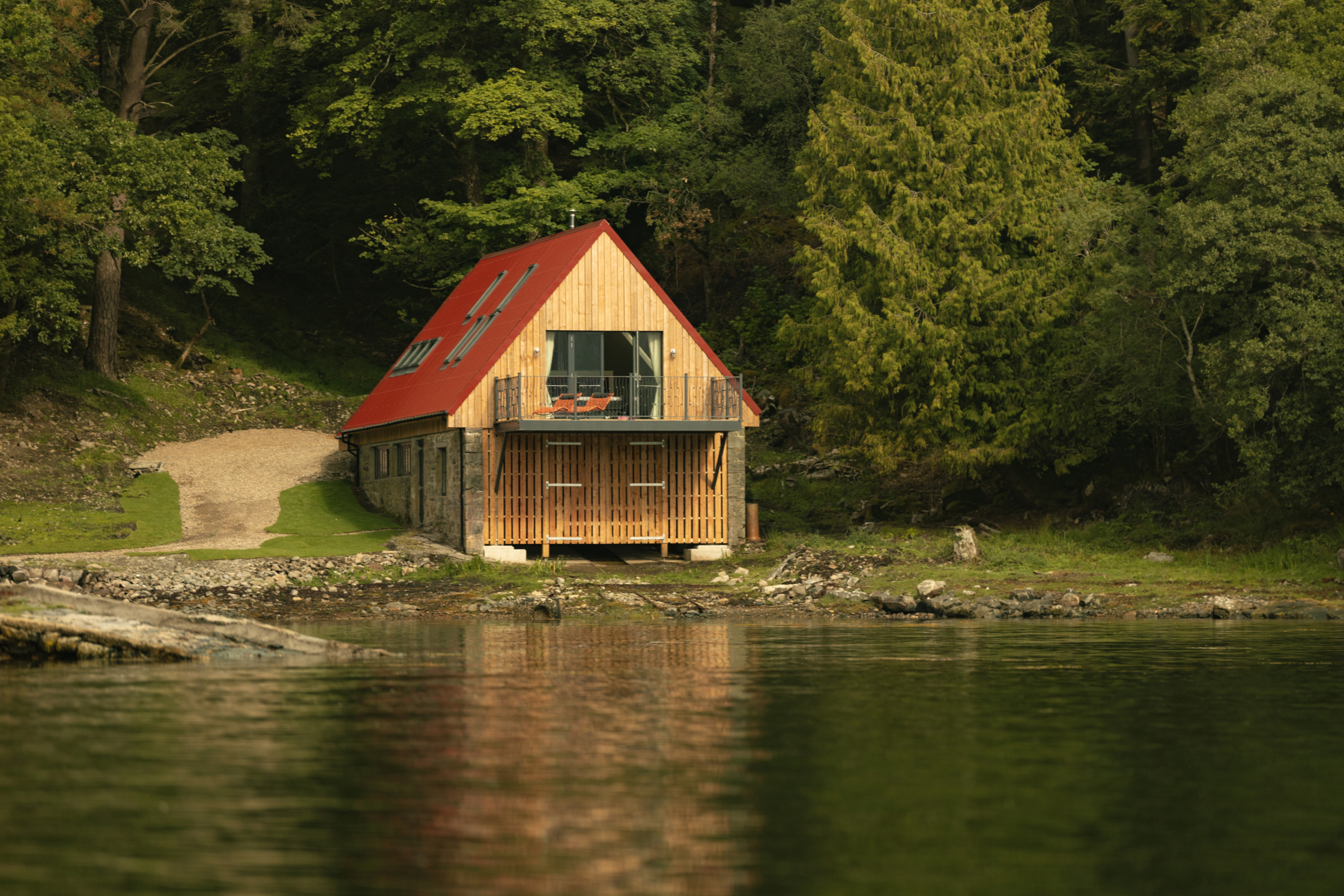
Photo © Alex Baxter
Kearney Donald Partnership Ltd. were employed by Eilean Shona Estate to refurbish an existing boathouse and sail loft converting it into a two bedroomed holiday letting property.
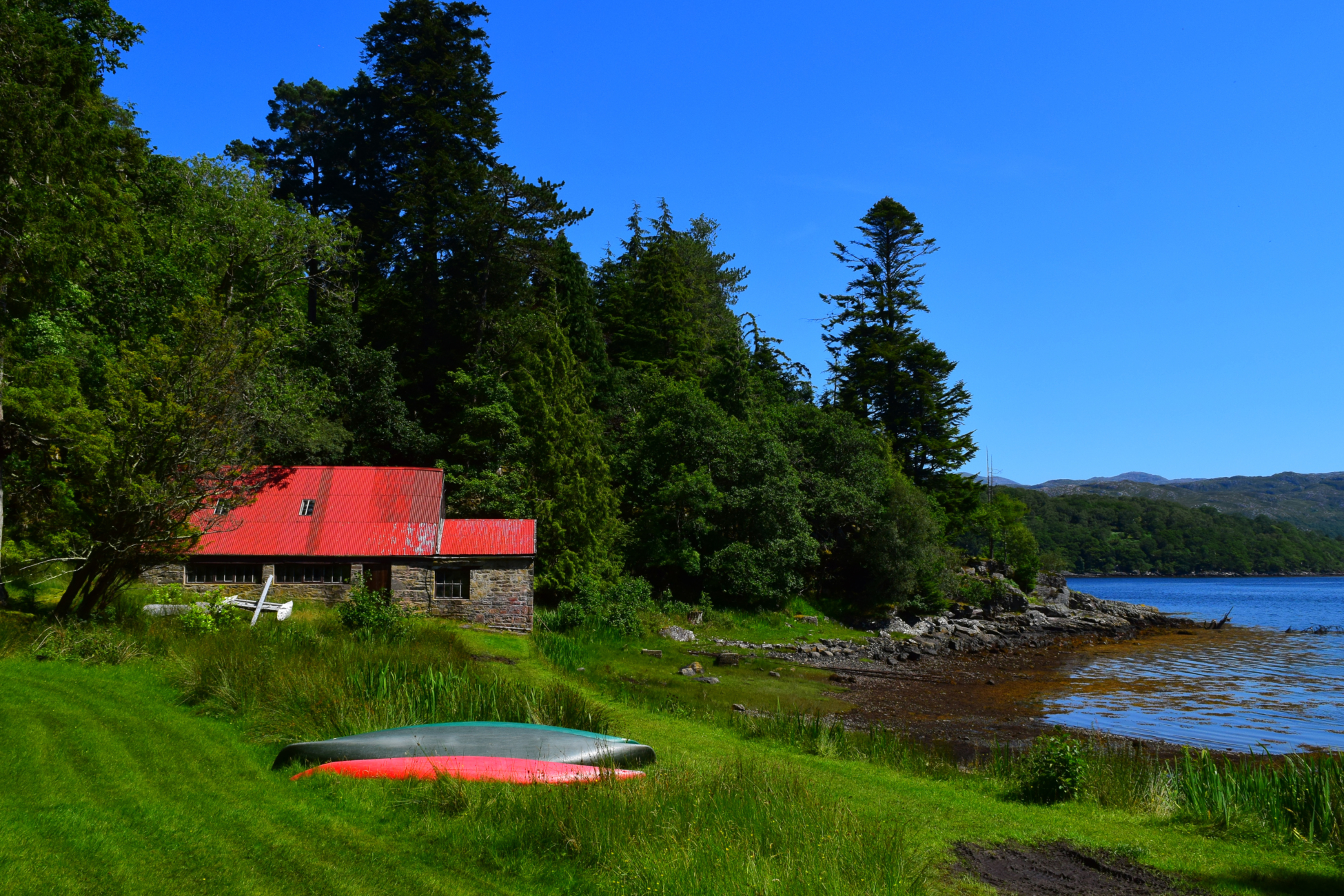
Eilean Shona is a large island in Loch Moidart on the west coast of Lochaber. The island has been under the ownership of the Devereux-Branson family since 1995. They have embarked on a programme of investment on the island with electricity and water supplies being upgraded and several properties being refurbished and upgraded.
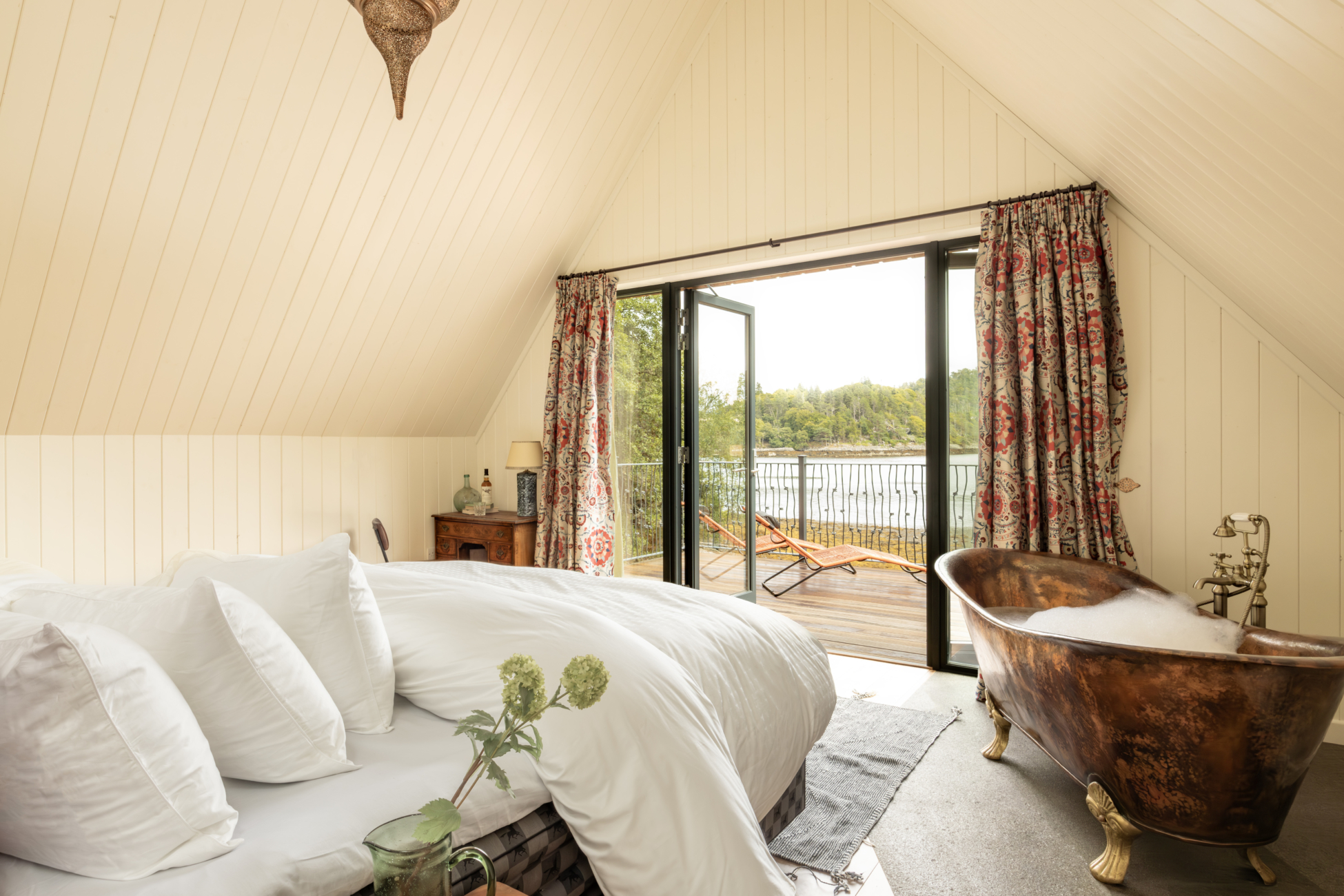
Photo © Alex Baxter
Our client’s aim was to create a luxurious retreat alongside and respecting a pristine natural environment. The conversion of the boathouse is the latest in a series of refurbished and upgraded properties.
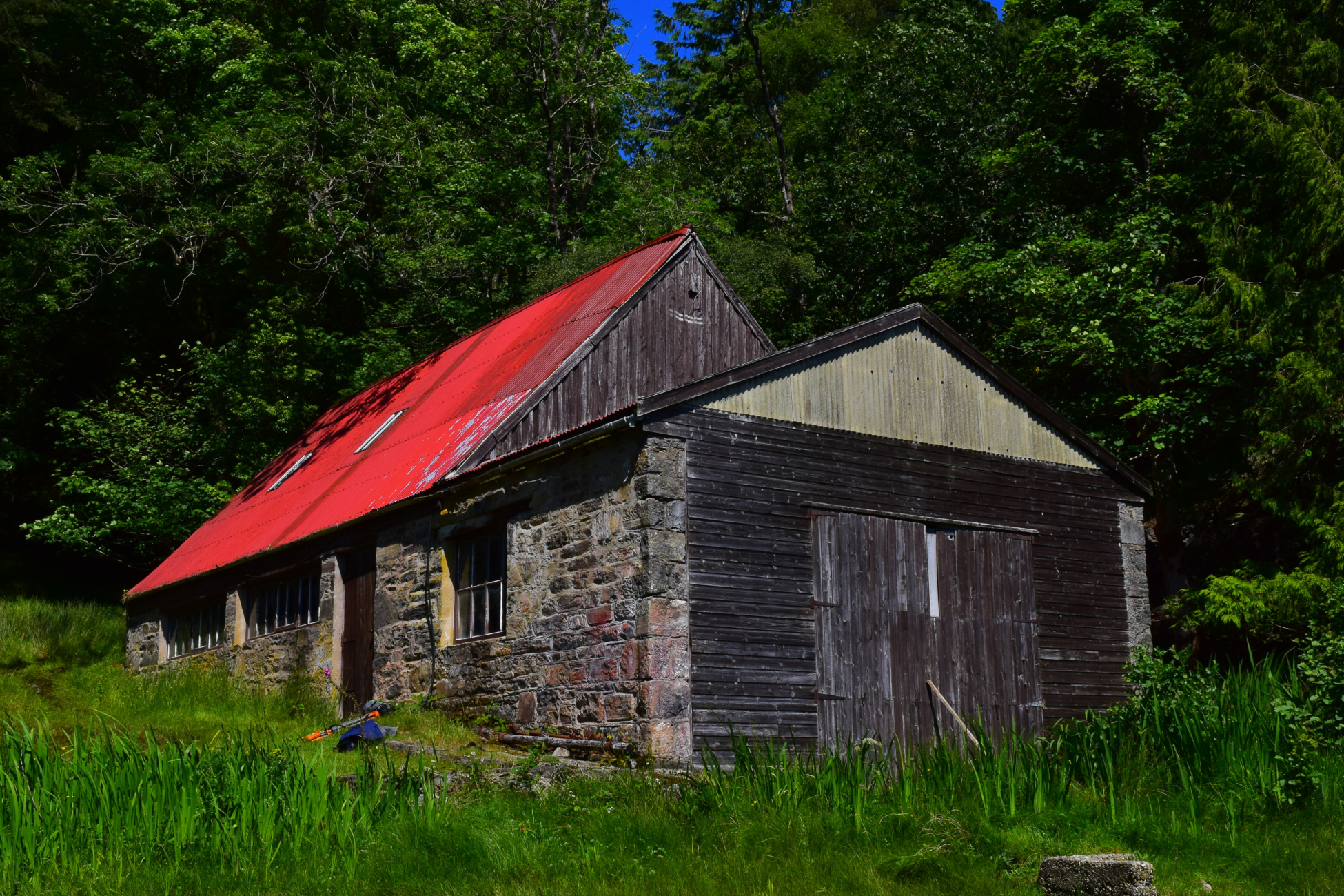
The boathouse was in quite poor condition with major structural cracks within the masonry ground floor walls and timber elements beginning to rot away.
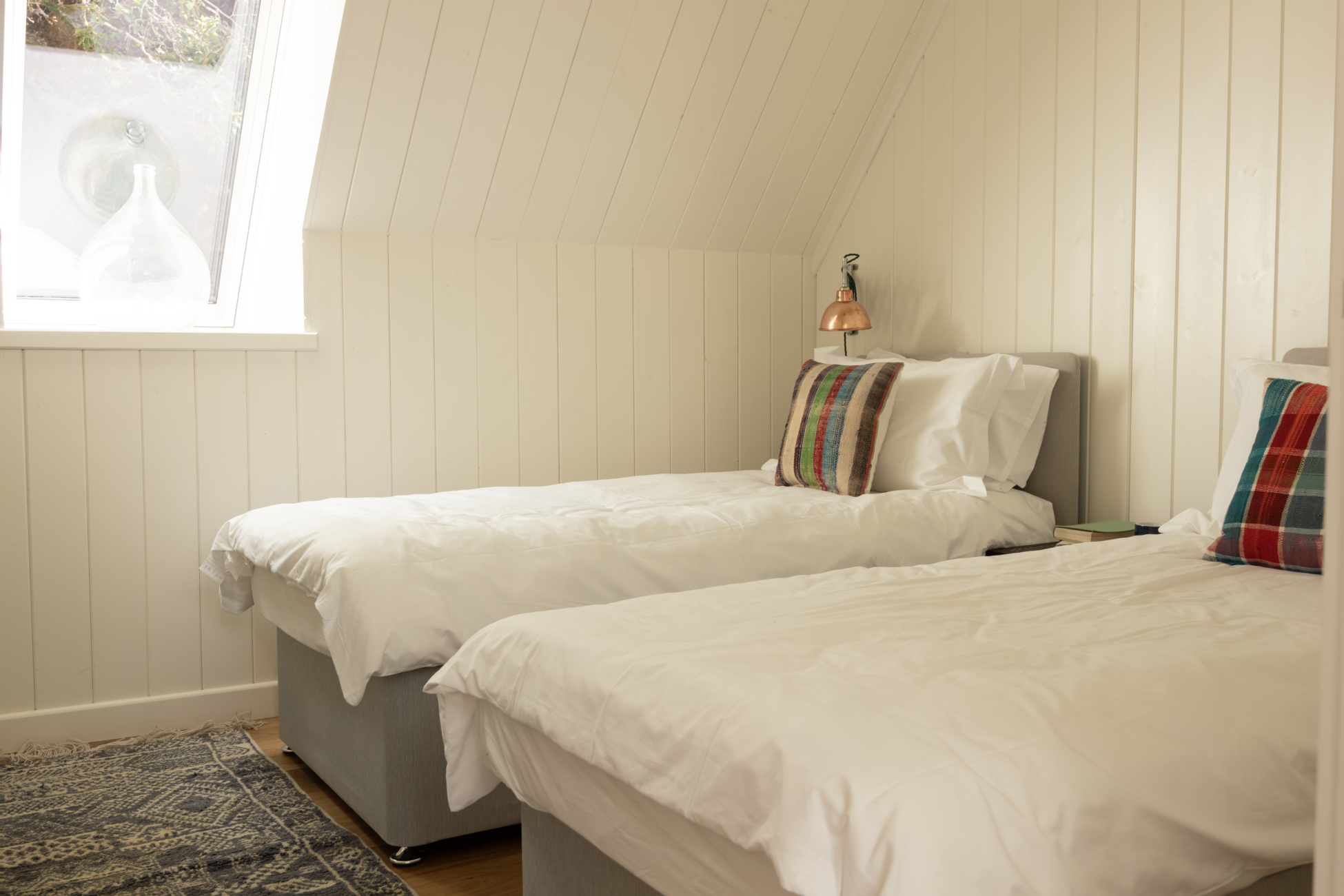
Photo © Alex Baxter
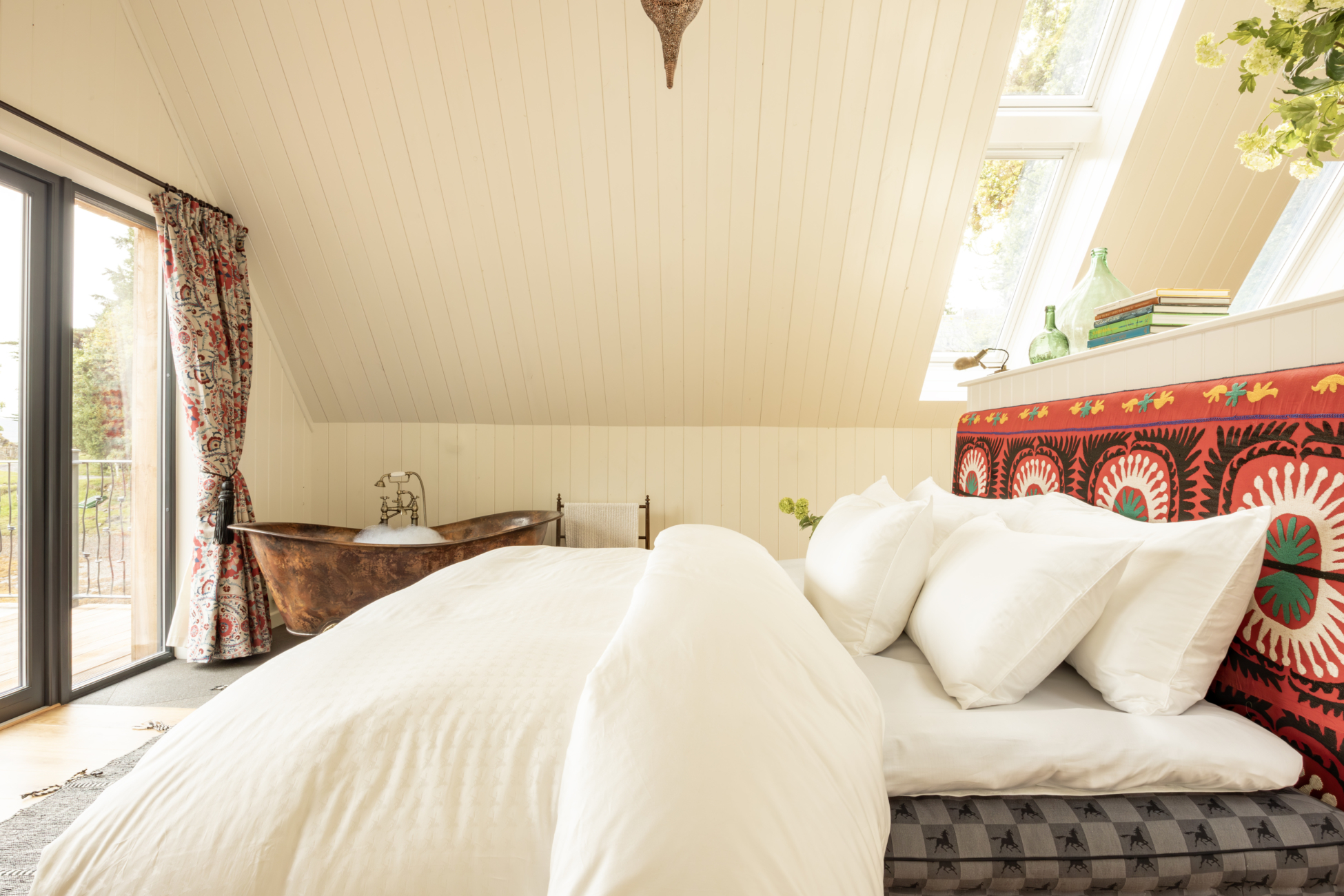
Photo © Alex Baxter
The client’s brief was to create a new holiday letting unit that sleeps up to 4 people. The design was to take advantage of the outstanding location and the views across Loch Moidart towards Castle Tioram. The brief also requested high levels of energy efficiency to minimise running costs and the draw upon the islands won electricity supply.
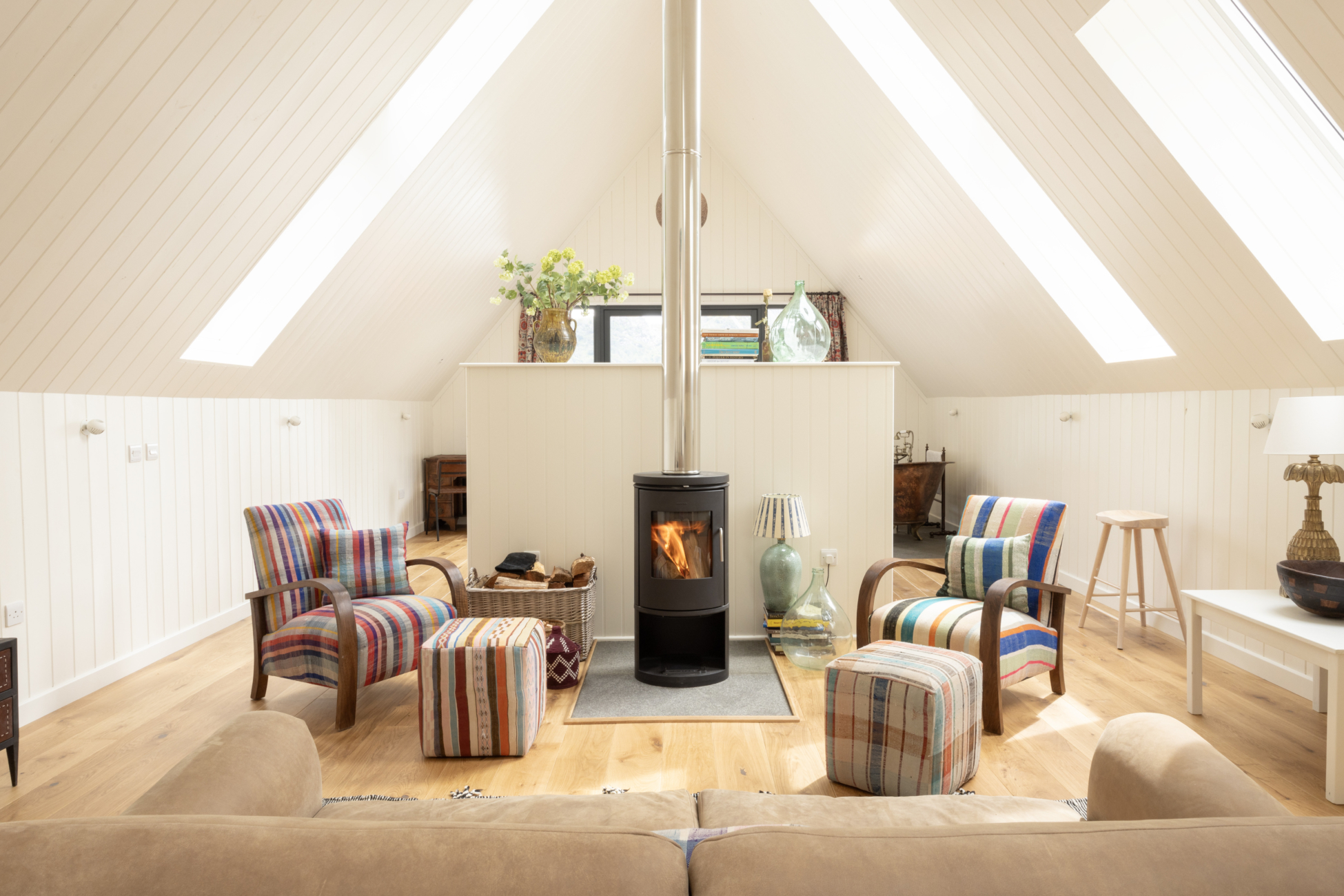
Photo © Alex Baxter
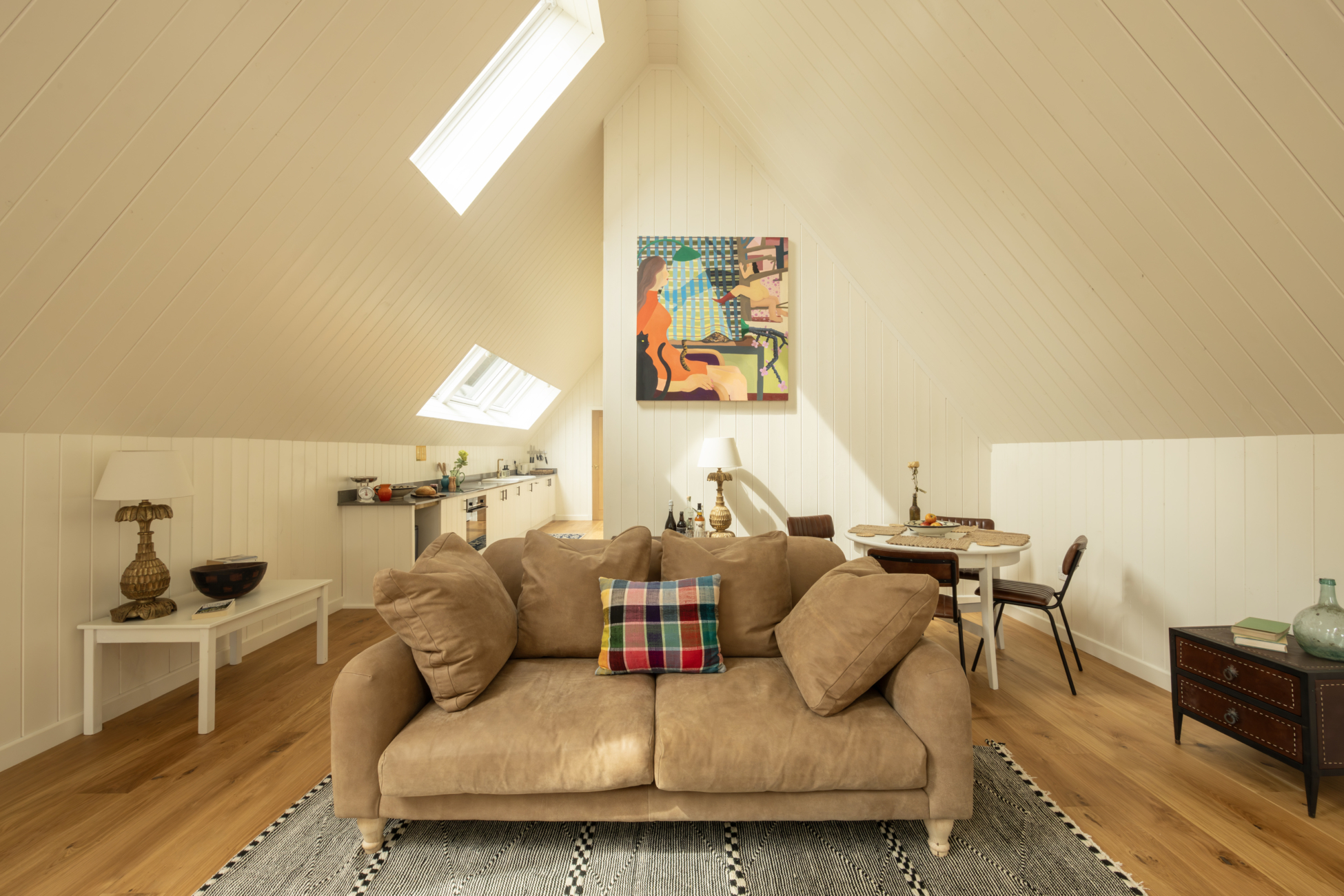
Photo © Alex Baxter
The design solution was to insert a steel portal frame taken down through the ground floor boathouse fixed to the bedrock. This solution allows for the new first floor/roof structure to be independent of the old masonry walls. Masonry repairs were carried out where required. A small new build extension was added to the landward gable providing a new entrance and a sauna.
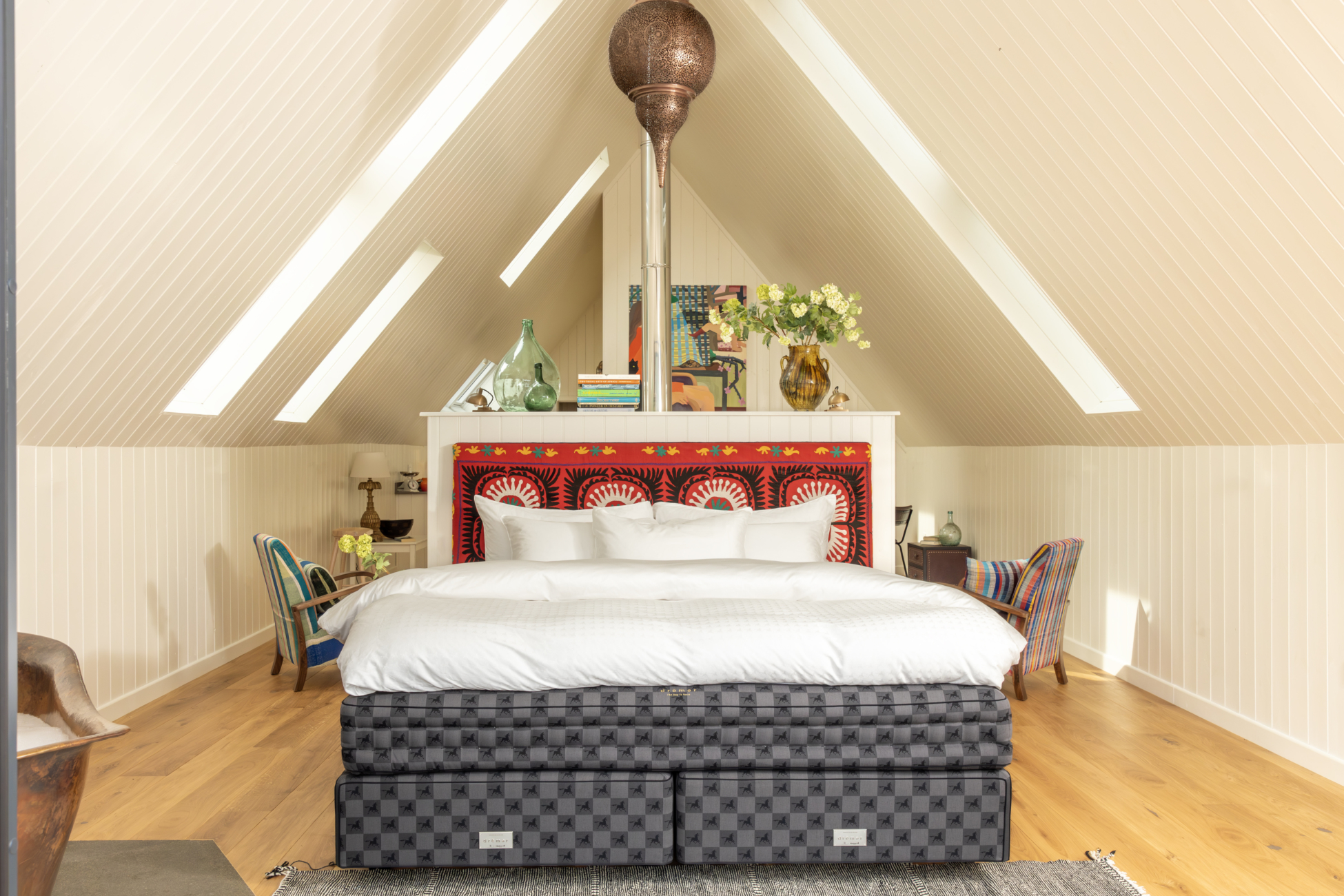
Photo © Alex Baxter
The main space has an open plan bedroom/living/kitchen space with the bathroom and second bedroom towards the rear of the plan.
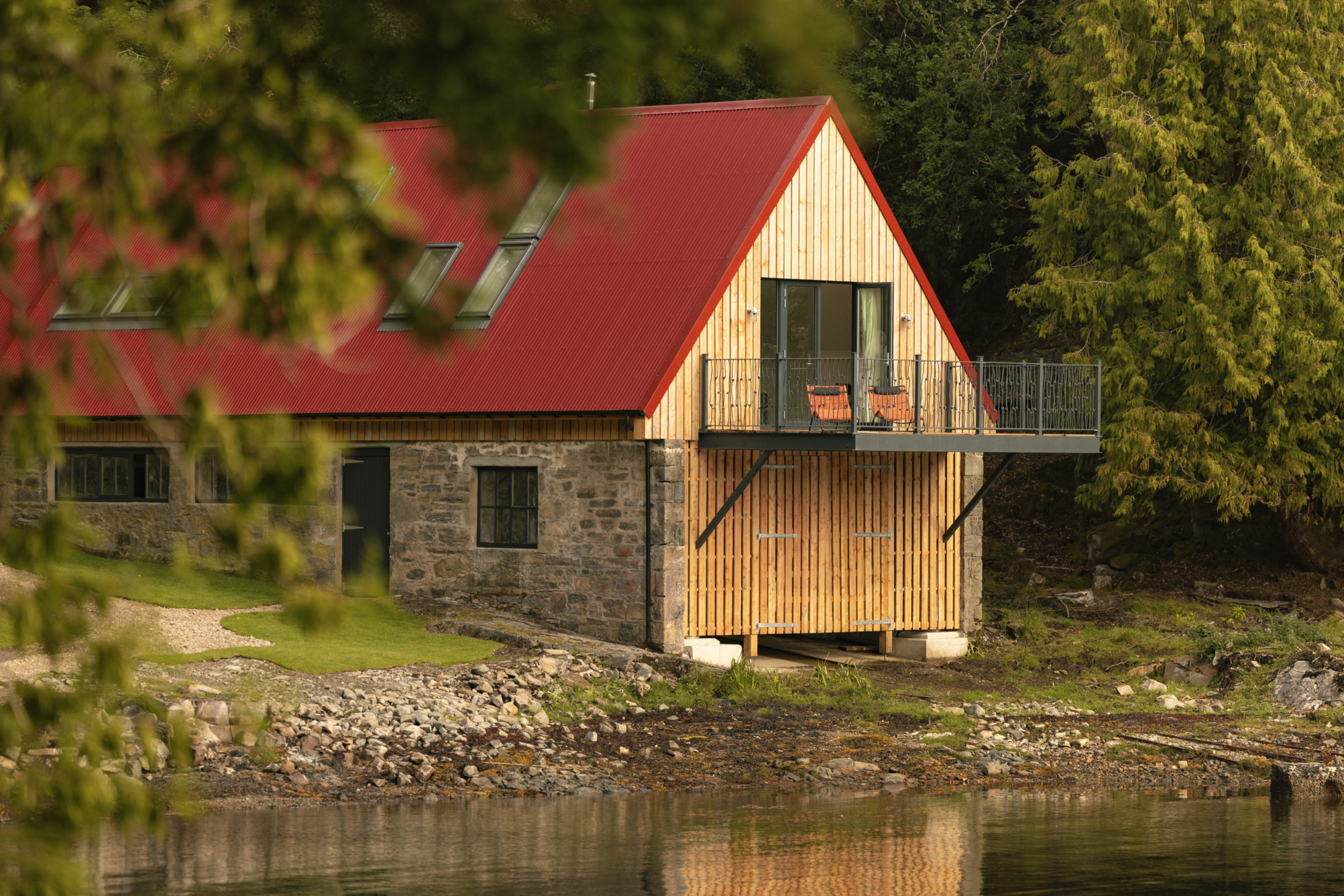
Photo © Alex Baxter
Externally the roof is finished in a red sinusoidal metal roof referencing the previous roof finish.
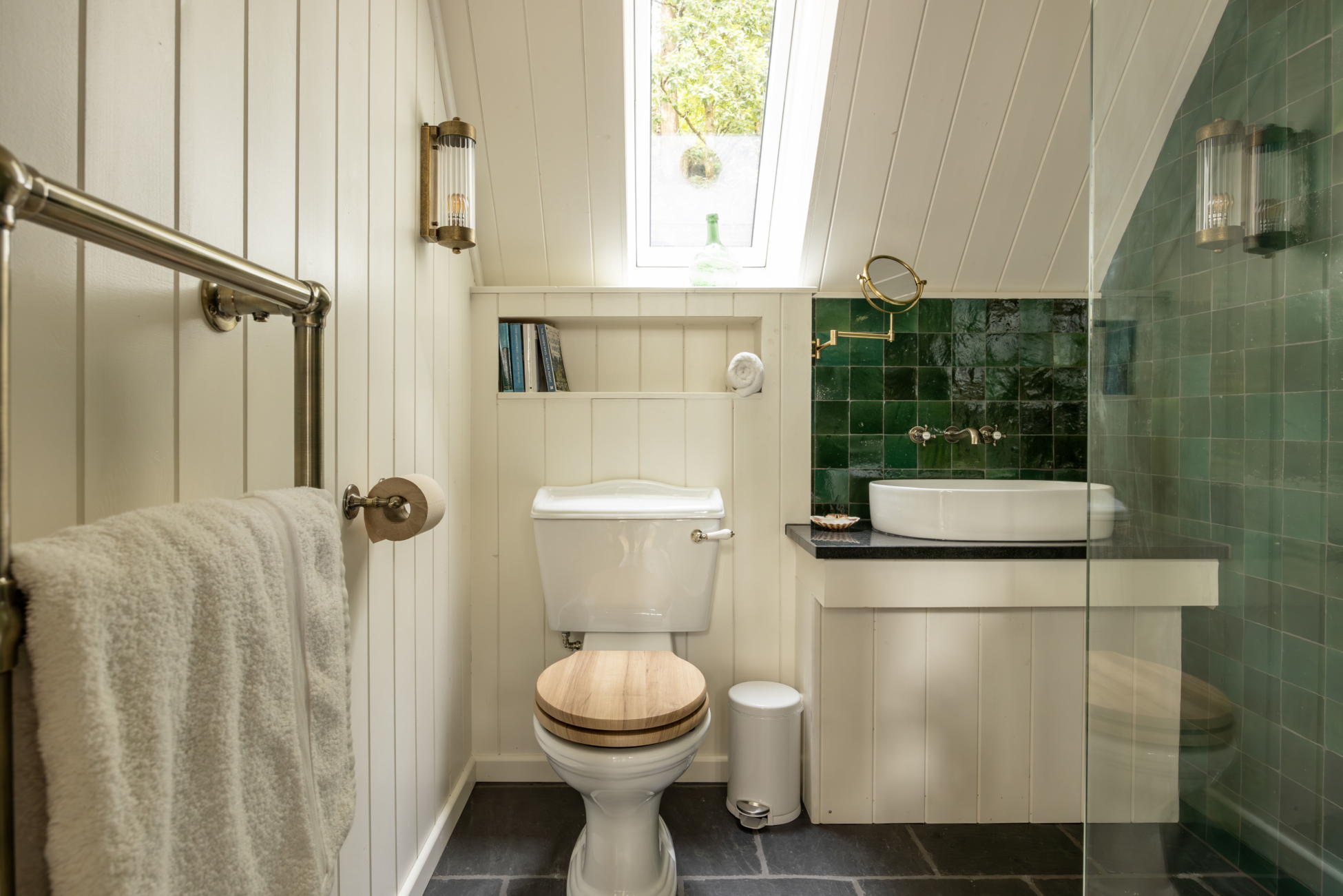
Photo © Alex Baxter
The works were undertaken by a local contractor S+K MacDonald Homes Ltd. Given the islands location all material had to be delivered to Mallaig and then transferred to the island by a 40 tonne landing craft. Labour was taken to the island by boat each day.
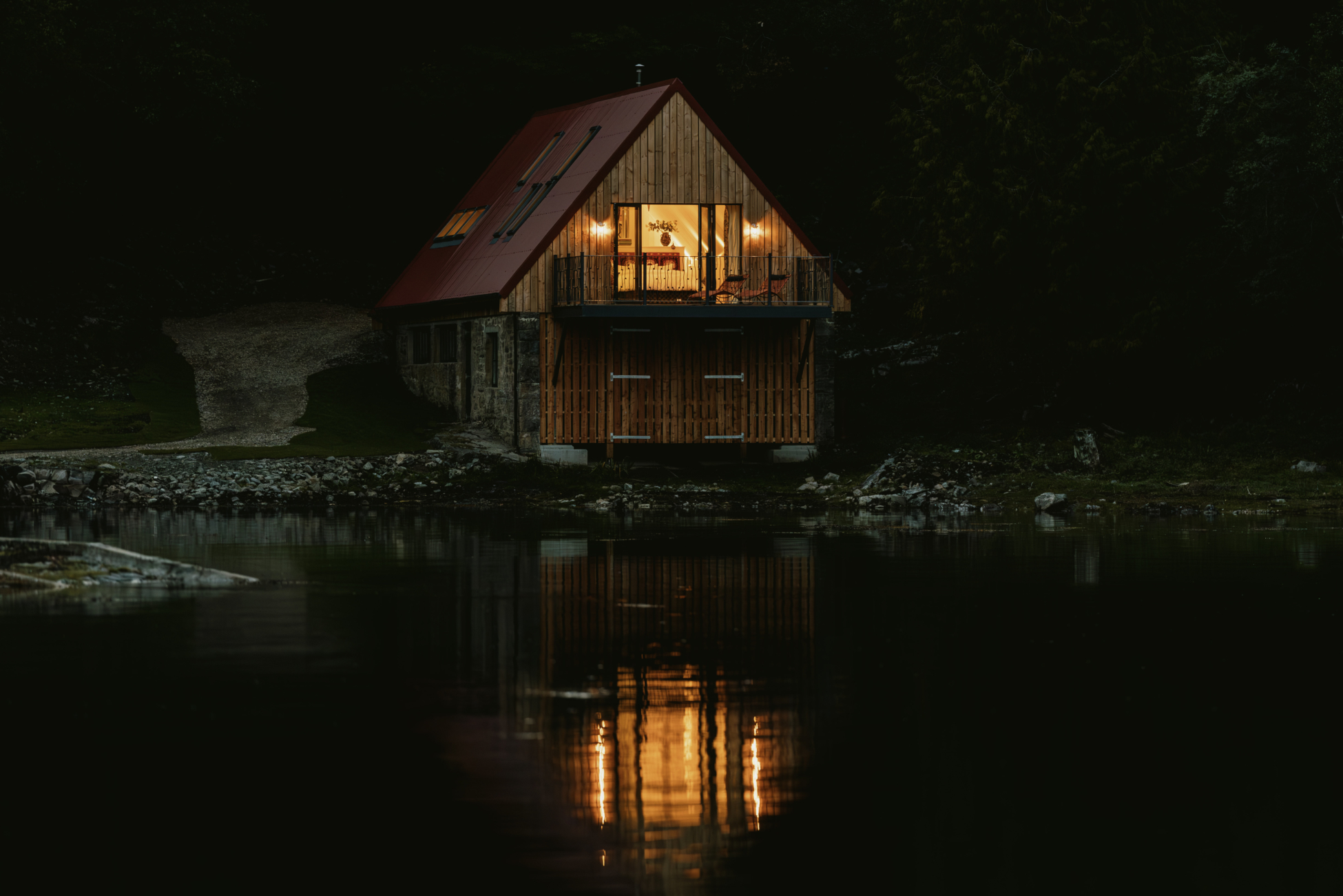
Photo © Alex Baxter
