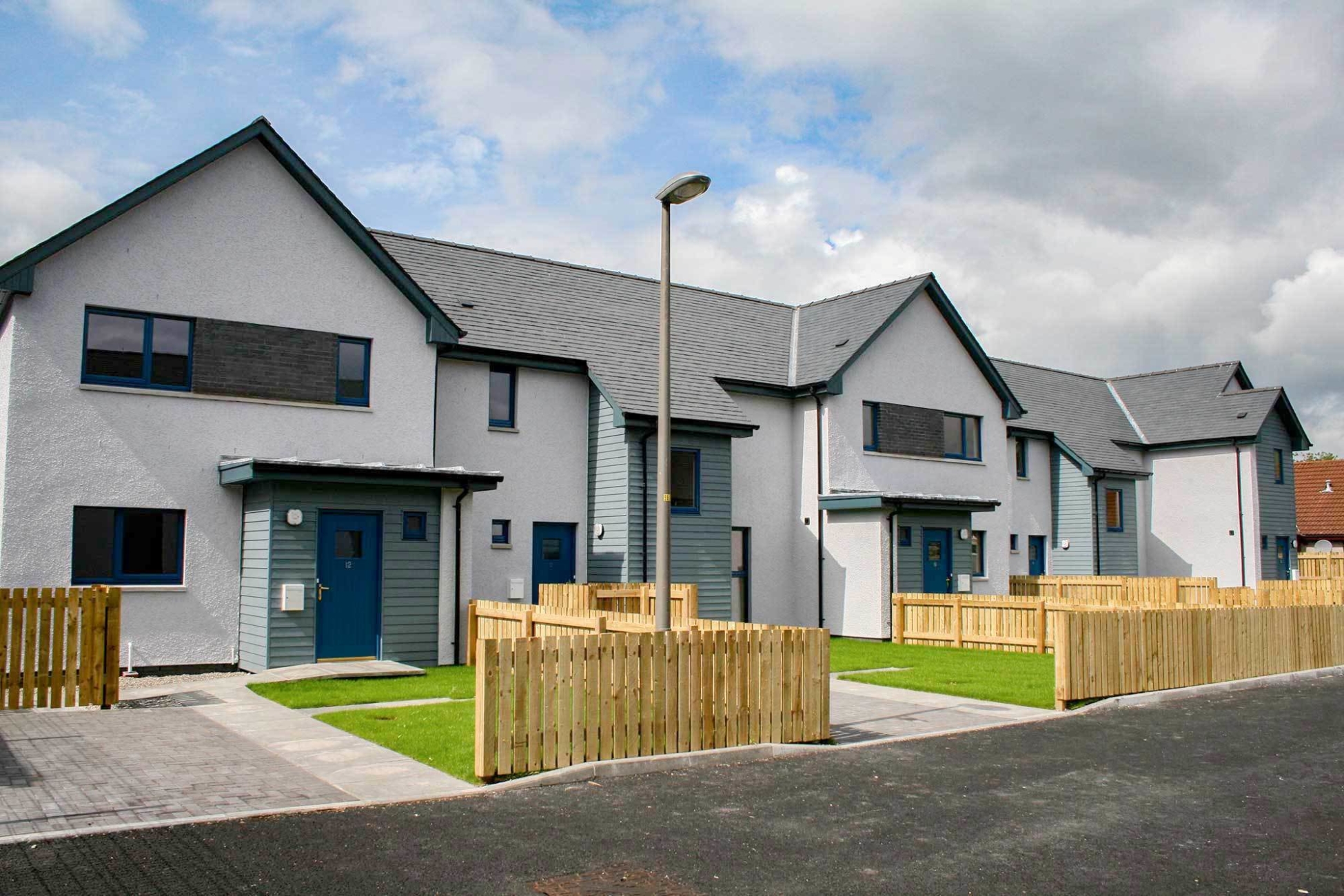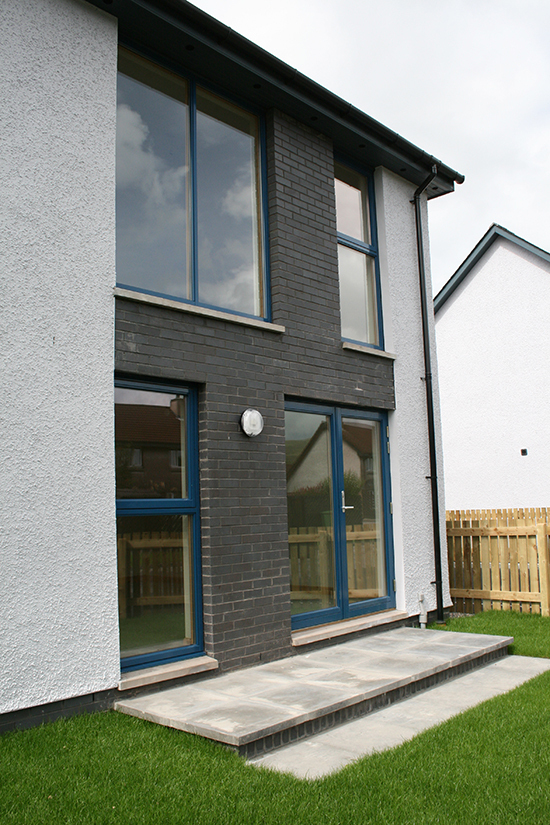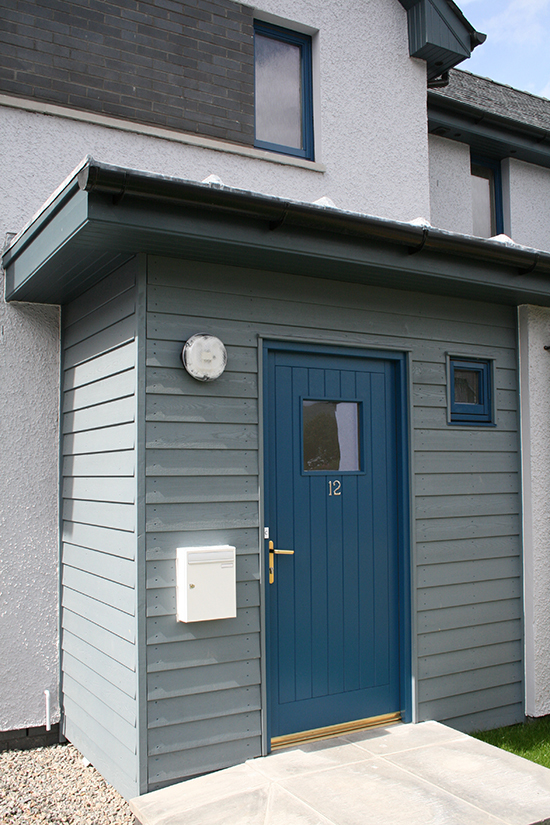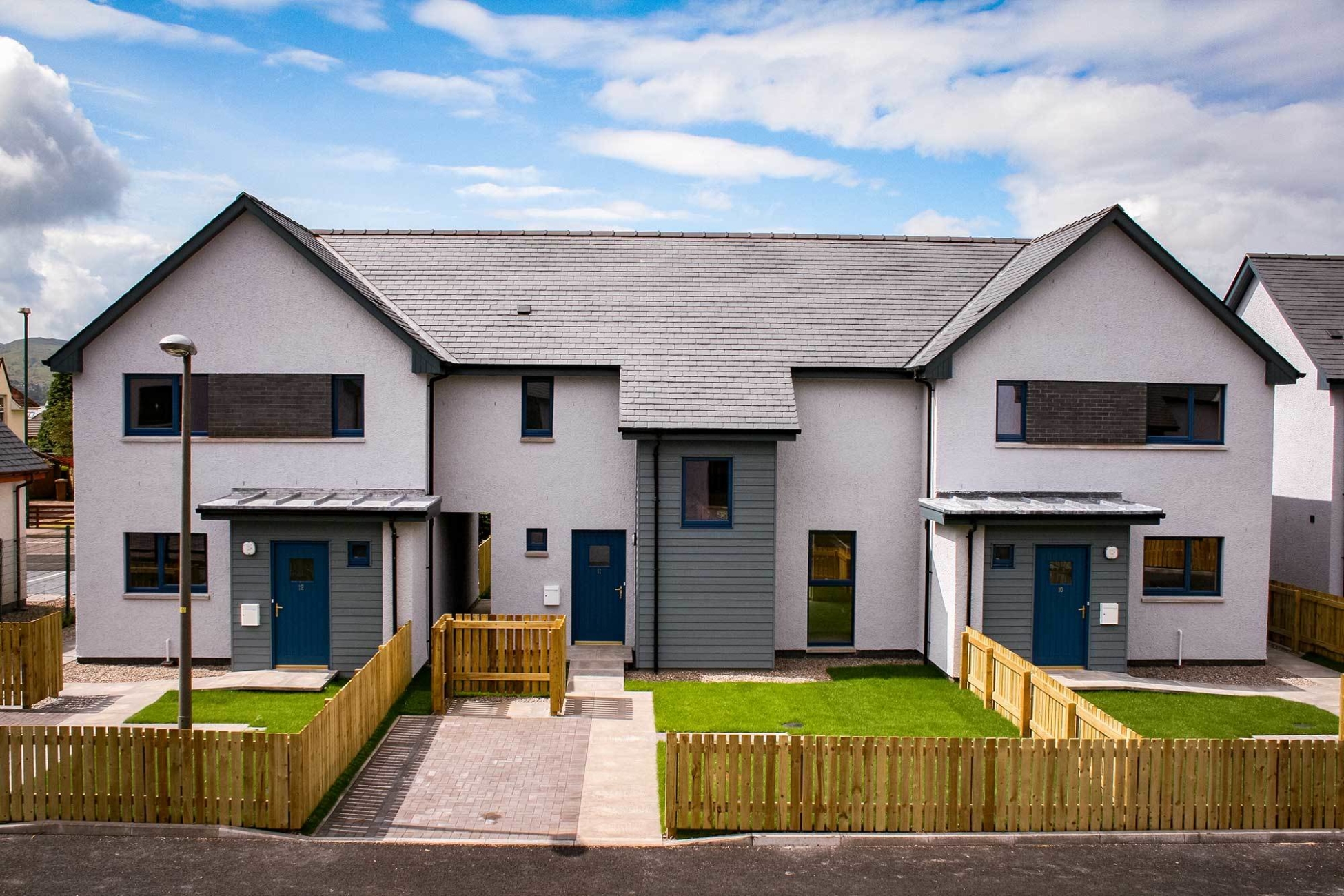12 Affordable Houses, Caol
- Projects /
- 12 Affordable Houses, Caol

The site was formerly used as a children’s nursery with a 1970’s flat roof concrete building built in the centre of the site. The brief was to develop the site for affordable housing. The site however was part of a rationalisation of village police stations and therefore part of the site was given over for the development of a new village police station. This was designed and built by others.
The site is sandwiched between Kilmallie Road and Moss Road with sheltered housing schemes on either side. Vehicular access would be via Moss Road.

We arranged the 2-storey houses and flats around a central shared access courtyard. All houses and flats except one are accessed directly from the inner courtyard.
The internal layout of the houses arranges entrances, stairs, kitchen and toilets to the courtyard side leaving the main living spaces facing the “quieter” garden side.
The Housing Association asked for a mix of house types/styles and we have provided 4 no. 2 bedroomed flats, 1 no. 3 bedroomed detached house, 2 no. pair of semi-detached and 1 no. terrace with 3 houses.

The design of the houses and flats are a full 2-storey design with dual-pitched, slate roof. External walls are finished in painted wet dash roughcast with a blue/grey facing brick base course.
Full height glazed windows and patio doors to the garden elevations have feature facing brick infill panels. All windows are aluminium clad timber double glazed units finished in a blue/grey colour.
To the courtyard side entrance porches and stair towers are finished in timber cladding decorated with a water based paint finish.
Externally each house has a block paviour parking bay, turfed lawn, refuse storage and clothes drying area.

