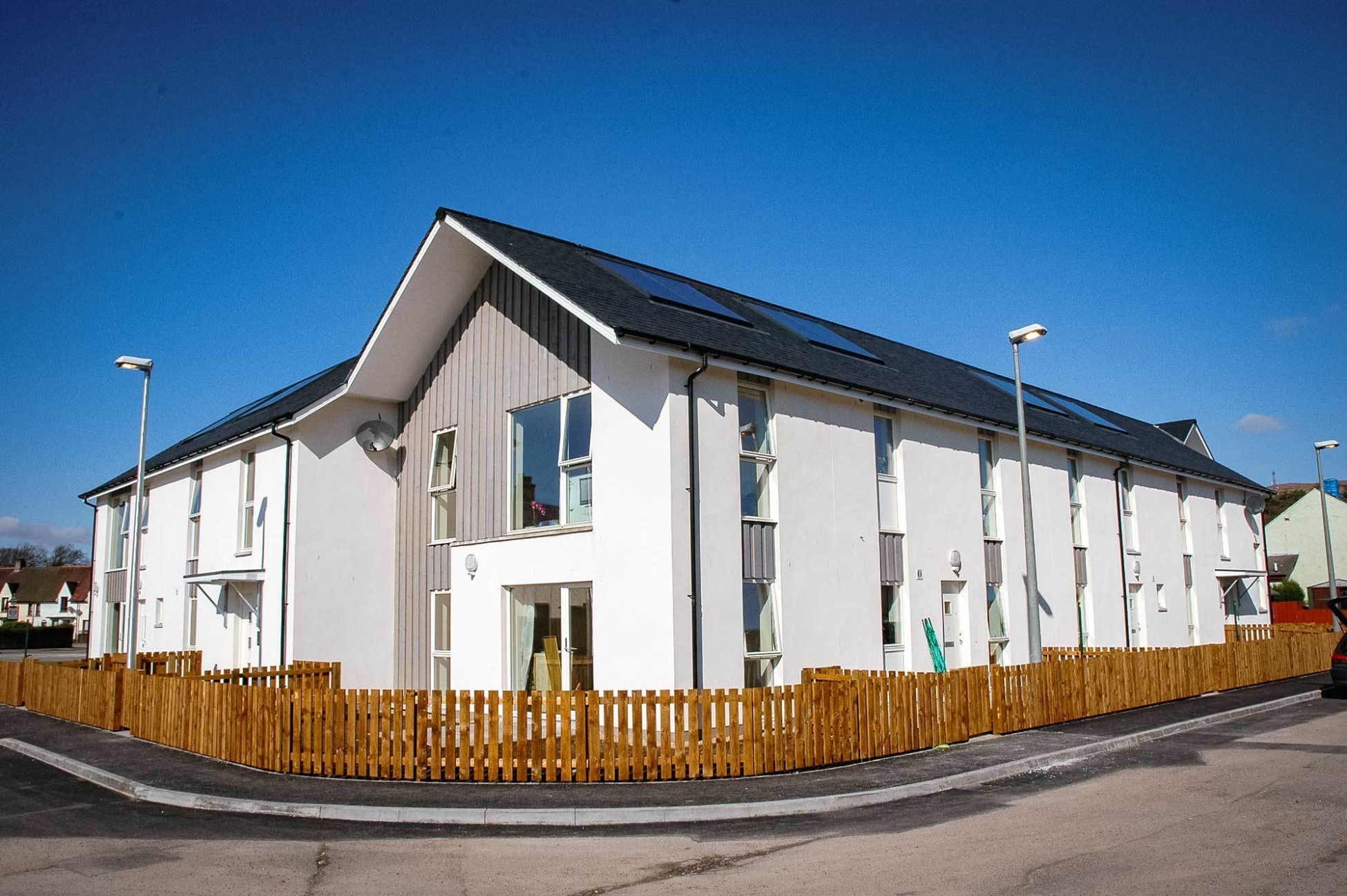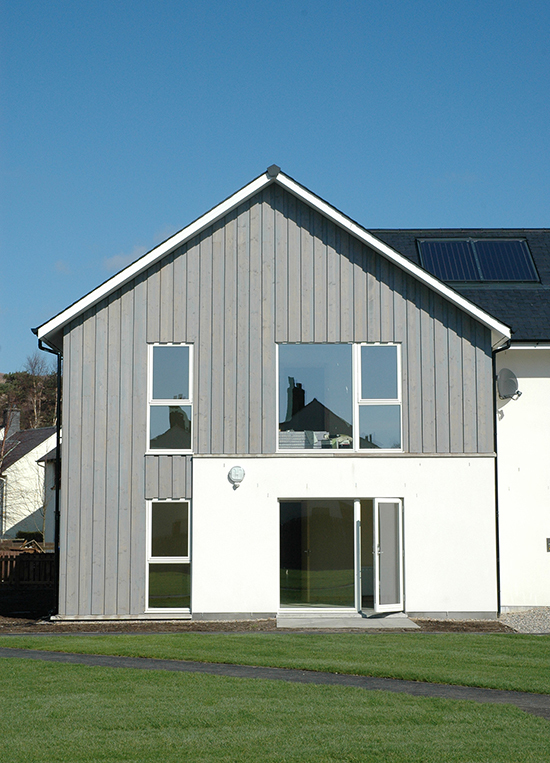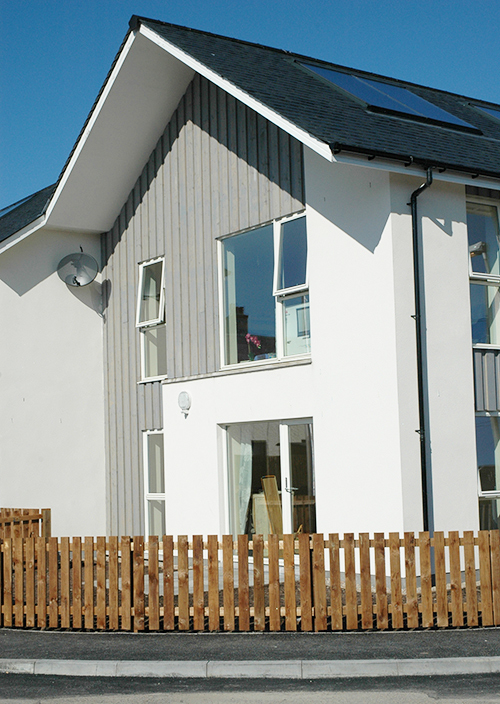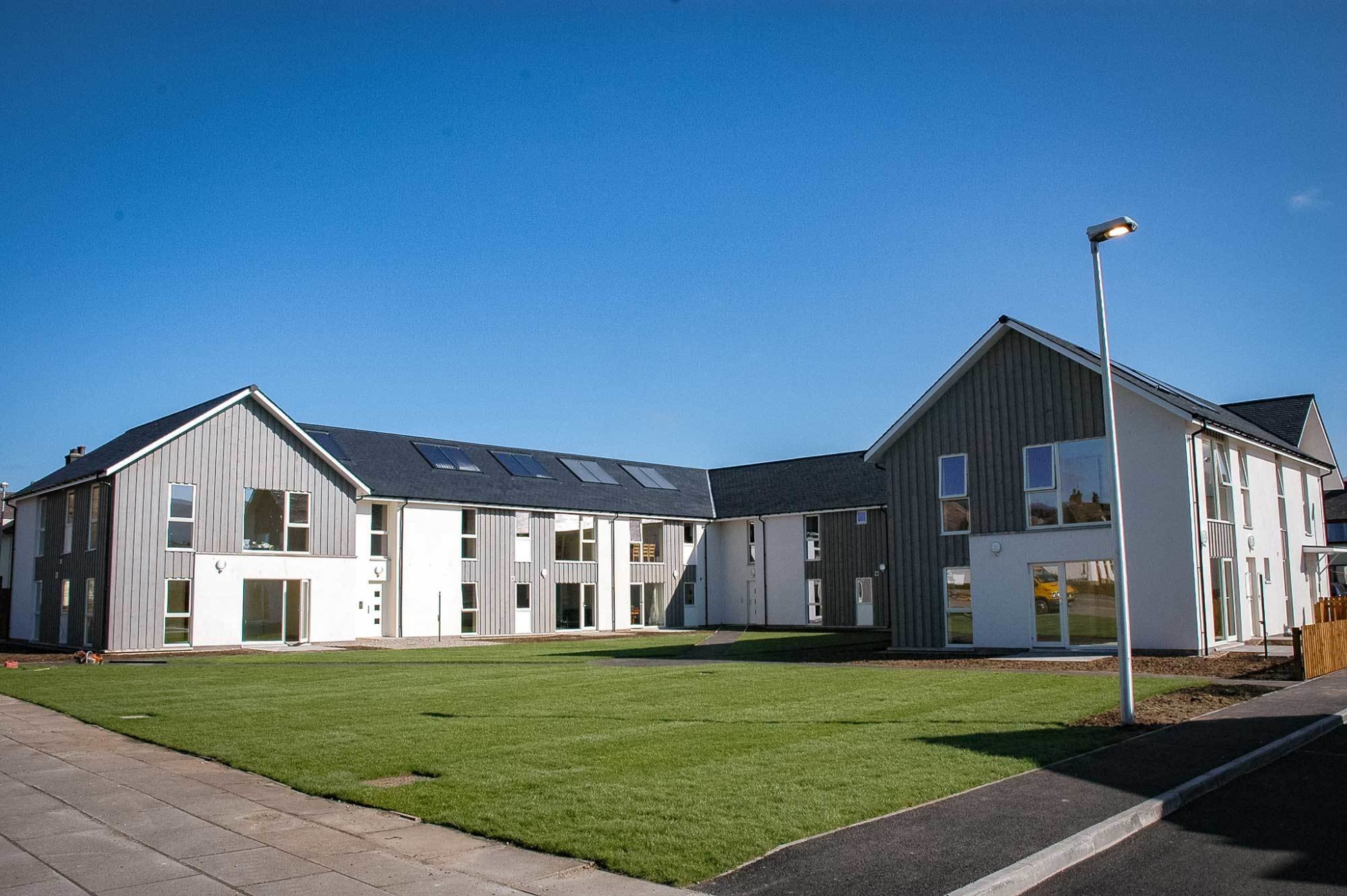12 Affordable Apartments, Caol
- Projects /
- 12 Affordable Apartments, Caol

12no. 2 bedroomed apartments were to be built on the site of the former Health Clinic, Kilmallie Road, Caol.
The design brief called for highly efficient/sustainable apartments that achieved 40% betterment than the Building Regulations at the time, in terms of u-values and SAP rating.

The project was commissioned as by The Highland Council as a Design and Build competition. KDP worked with UBC Construction Ltd to develop the scheme design which won the competition.
The single continuous block of two storey flats wrapped around a southeast facing common courtyard with the buildings pushed towards the northeast and northwest site boundaries.

All ground floor flats having private garden space and own access.
Each apartment had the main living spaces with a southerly orientation maximising the solar gain opportunities. Each of the apartments has solar water heating with panels fitted within the south facing roof slopes.
There is a simple pallet of external materials with smooth cement render walls with areas of feature timber cladding, slate pitched roofs and Aluclad windows and doors.

