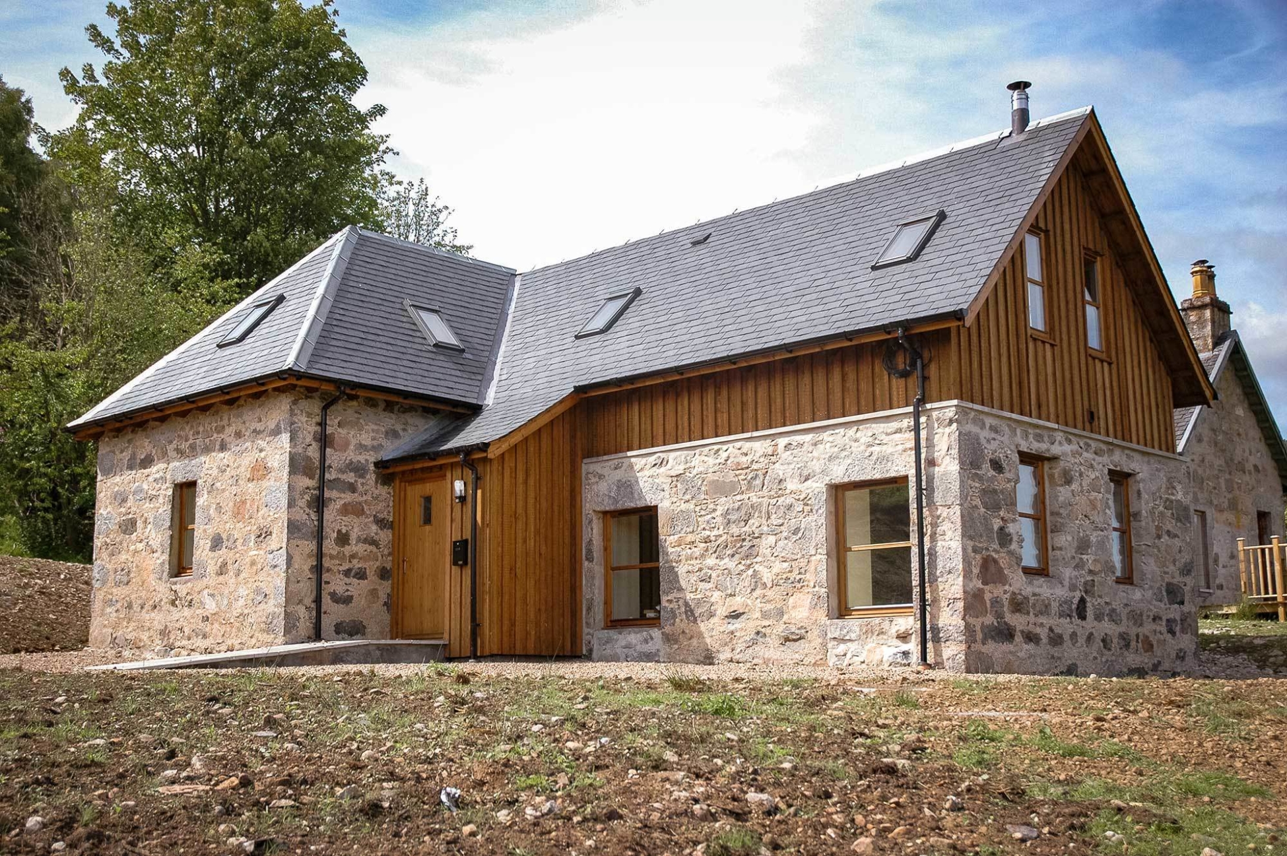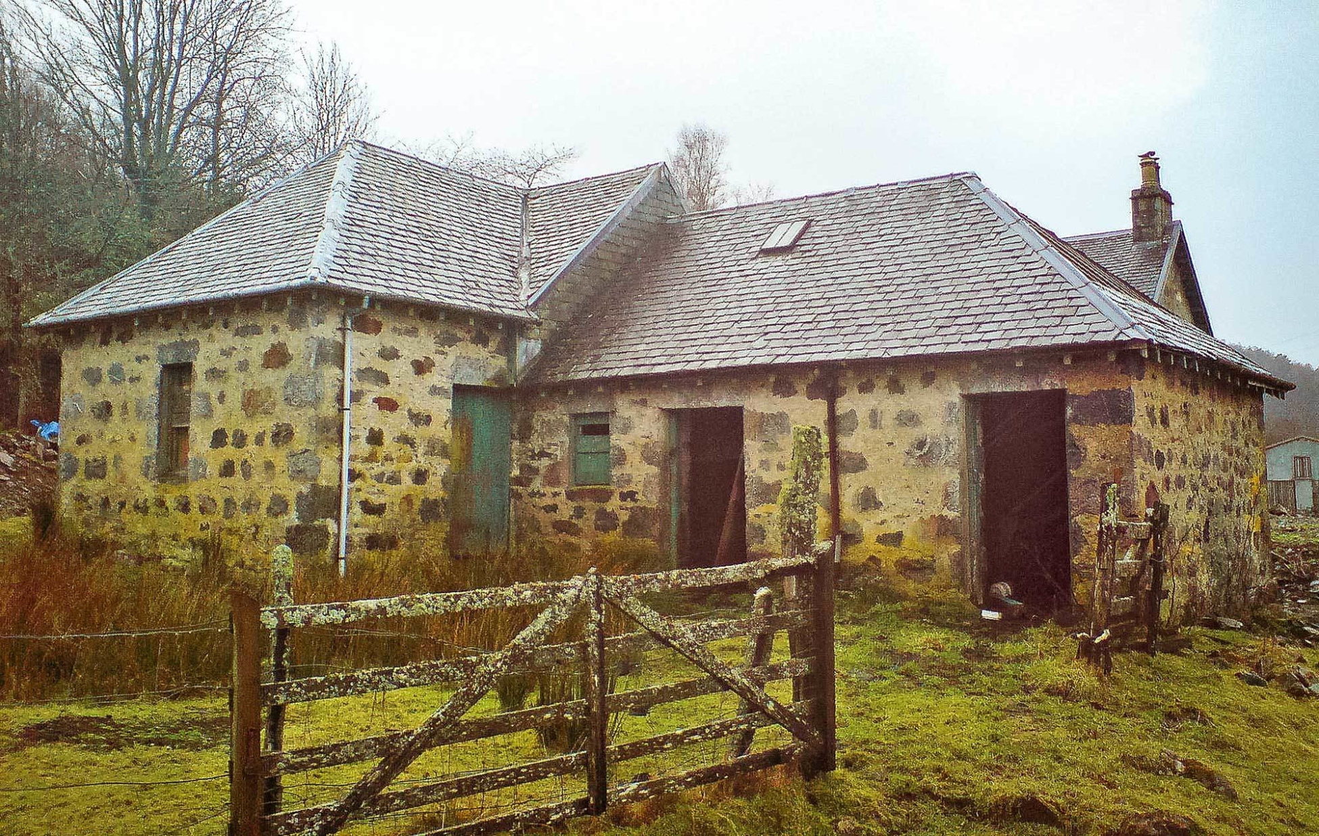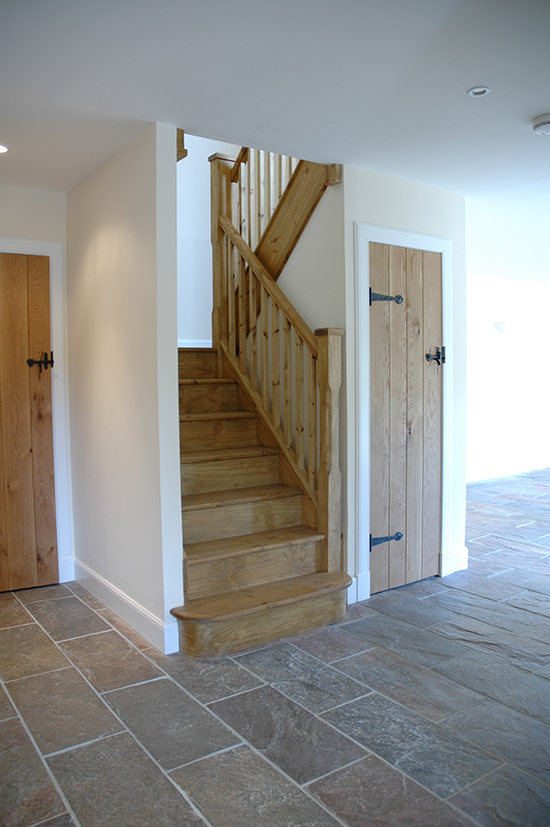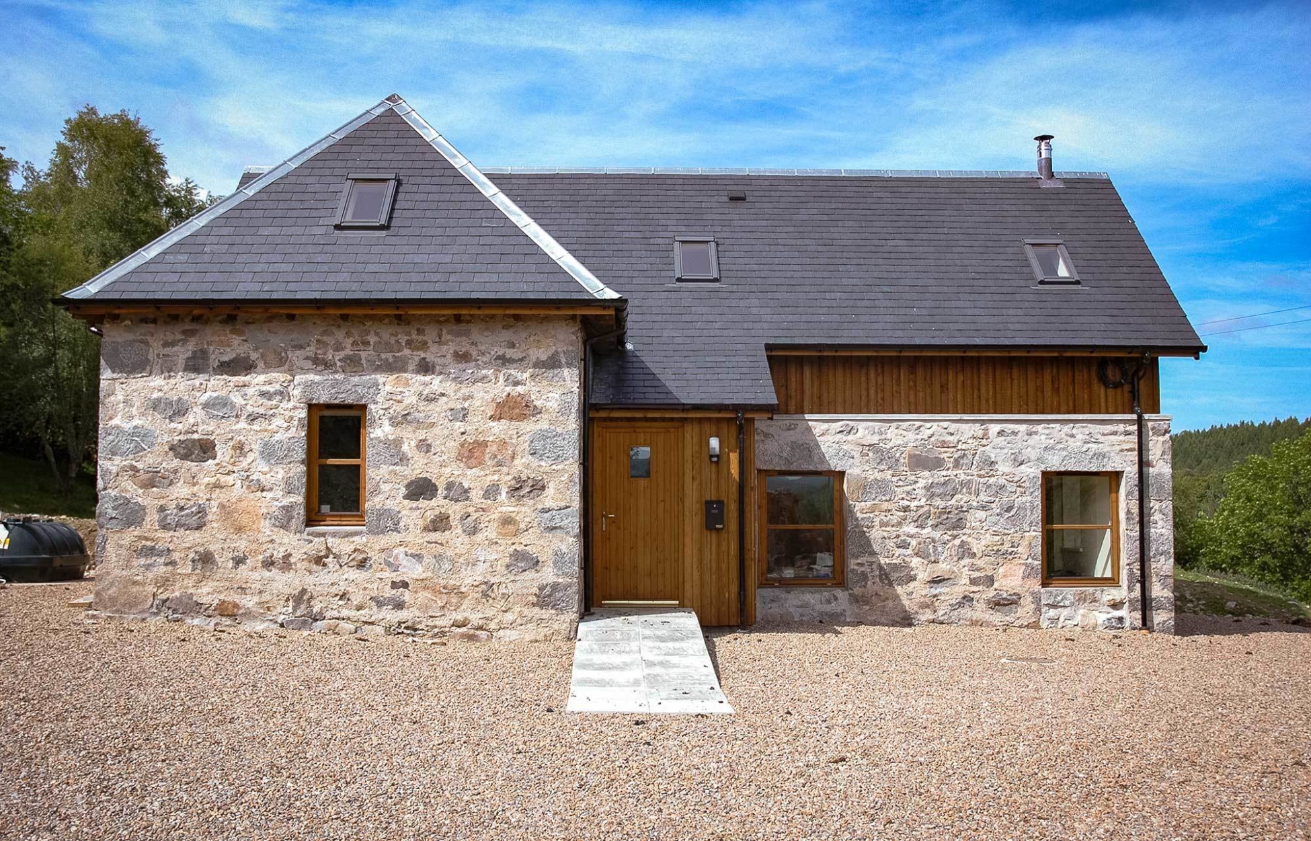Byre Conversion, Invergarry
- Projects /
- Byre Conversion, Invergarry

Our brief was to convert and completely refurbish an empty, unused stone byre. The client wanted to create a base in the highlands for his frequent visits for climbing and walking in the mountains.
The existing byre had a number of different floor levels, with one section also having a lower roof level.

It was decided early on to rationalise the different levels and lift the lower roof level to maximise the potential useable floor area.
The ground floor provides an entrance porch leading to an open plan living/dining/kitchen area and shower room. The first floor has an additional bathroom, 1 double bedroom and 2 bunkrooms within the roof space.

The byre was stripped back to the stone walls, a new 150mm thick timber frame inserted with a new first floor and roof created. The roof was finished in natural slate. Where the wall head was increased, the external walls were clad in Siberian larch from underside roof to the stone wallhead.
The property has underfloor heating through the ground floor with radiators on the 1st floor. An additional wood burning stove is fitted in the living area.

