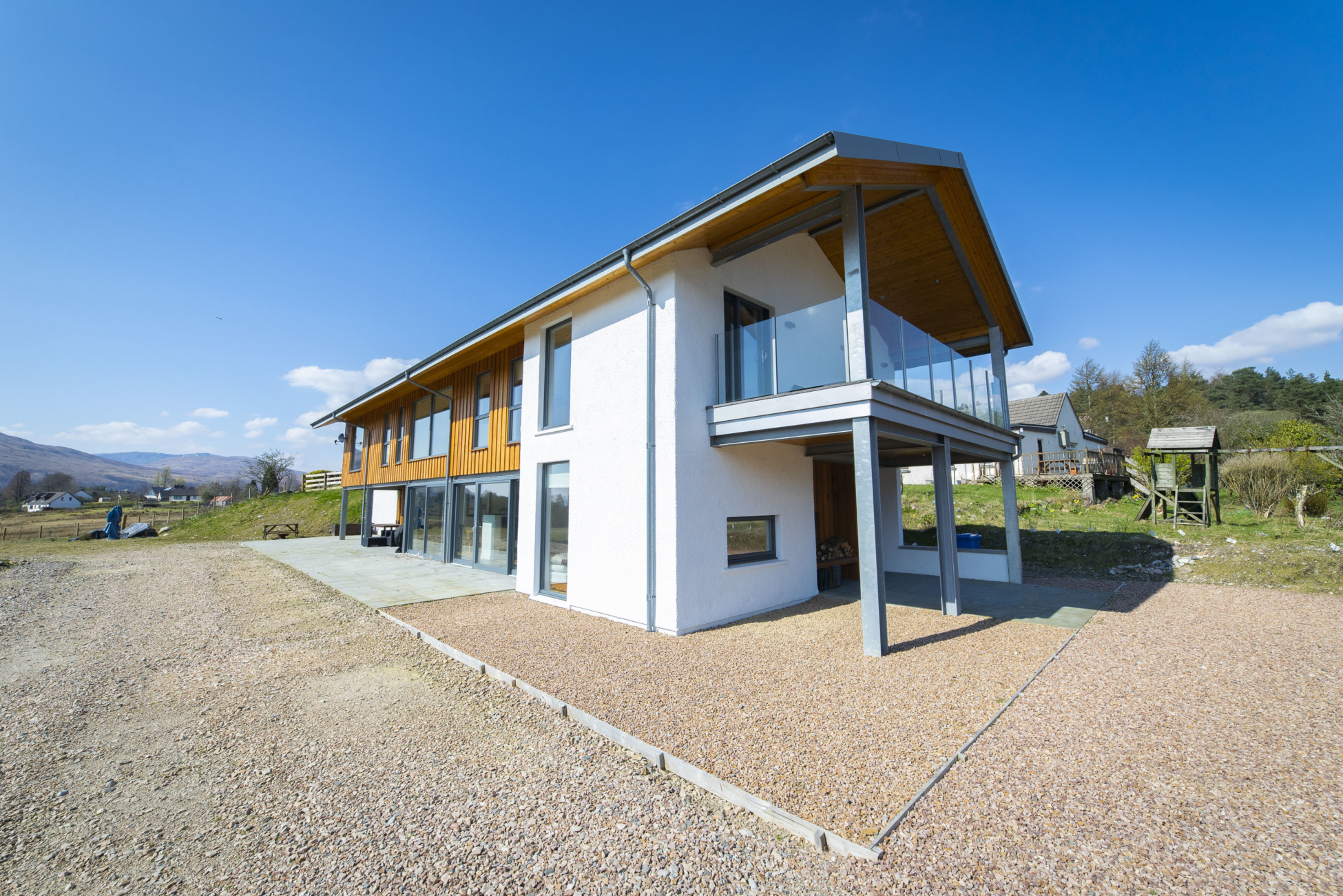New House, Banavie
- Projects /
- New House, Banavie
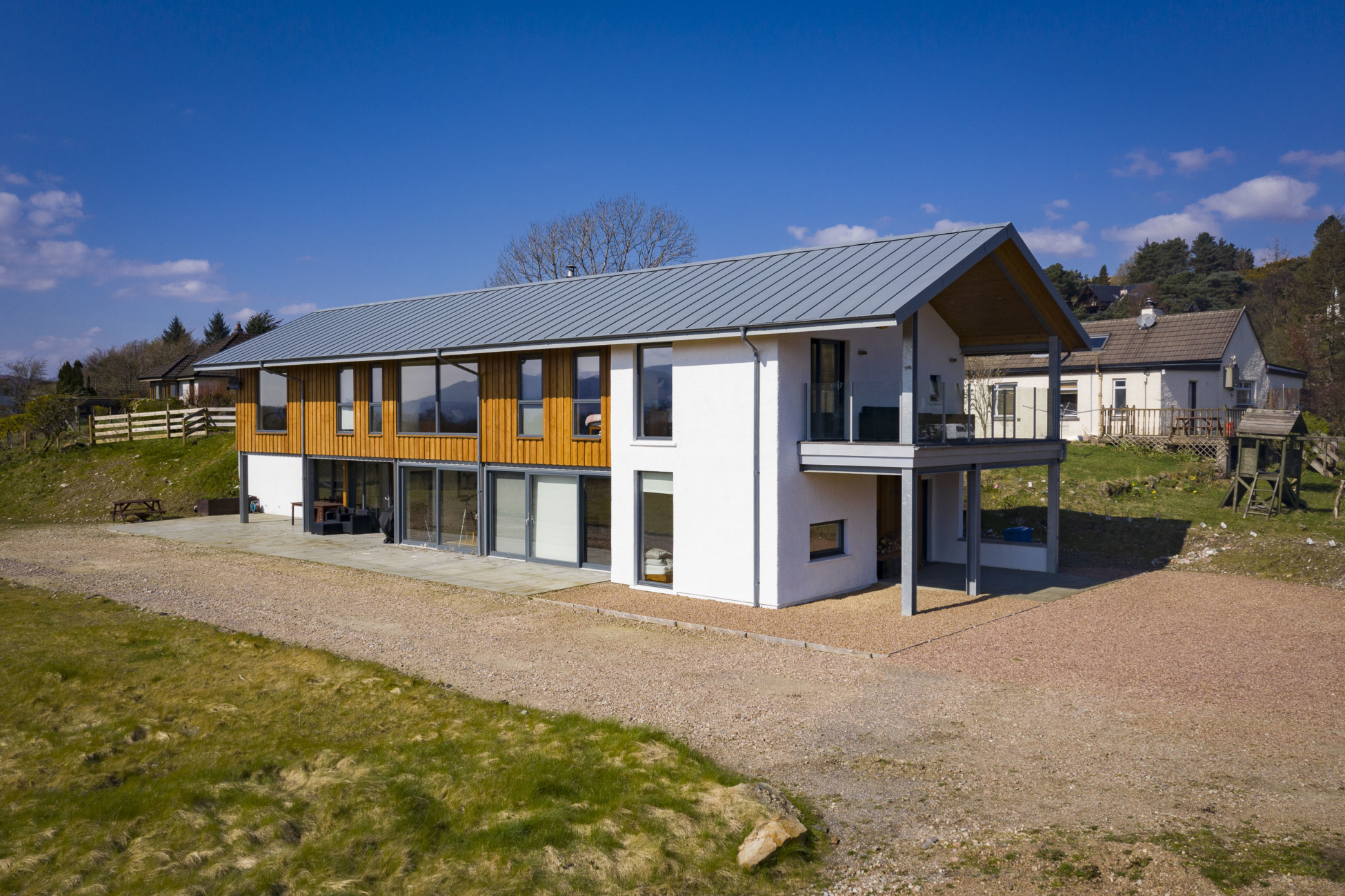
Kearney Donald Partnership were approached in 2012 to produce designs for a new family house and also two of self-catering units on a 13-acre croft at Banavie, Fort William.
The croft is accessed across a private level crossing over the Fort William to Mallaig railway line. A pre-advice application was lodged with the Planning Department and there was support for the house but not for the additional self-catering units.
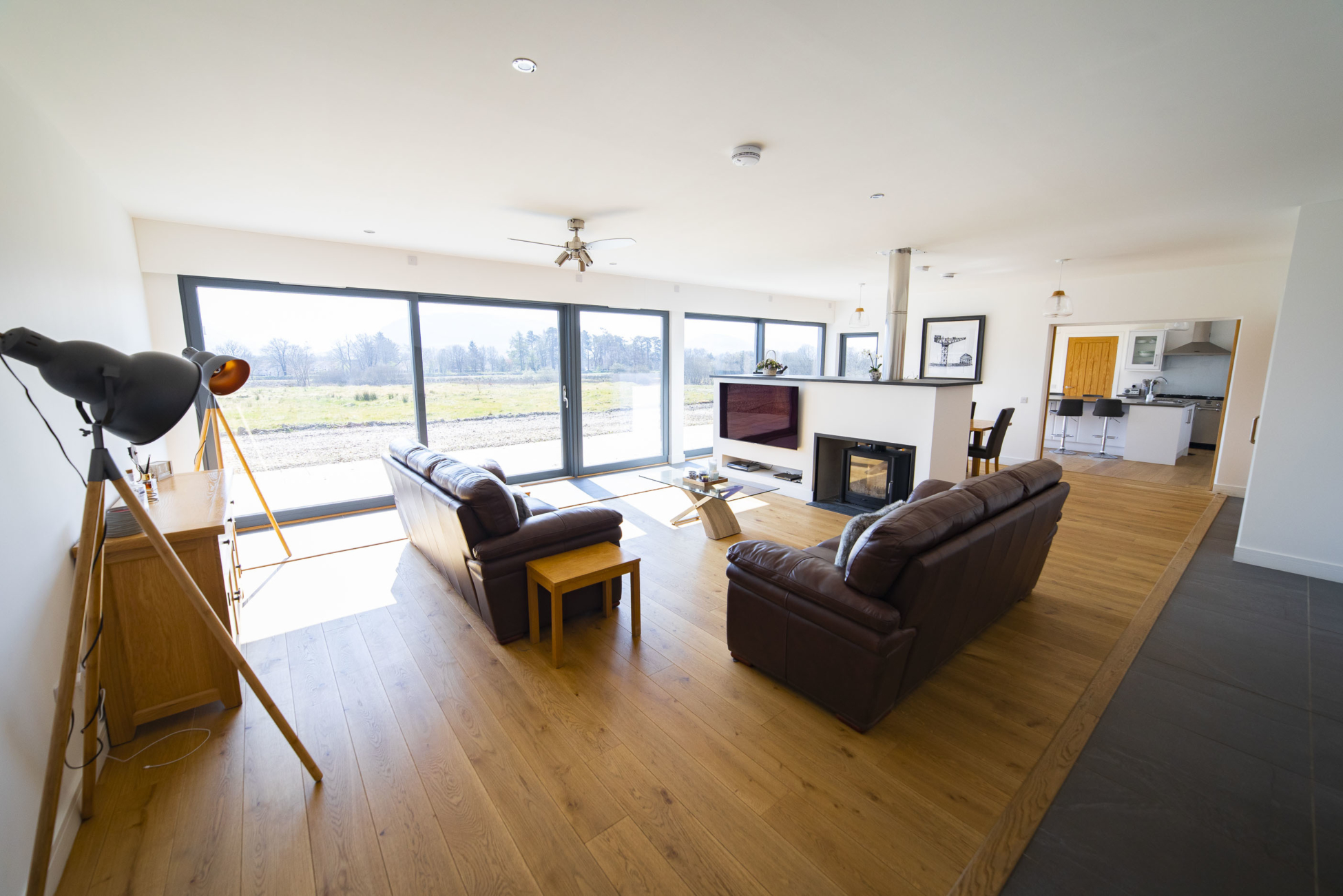
The brief was to design a 5 bedroomed house on a site to the south of the client's existing croft house. The site has spectacular view from the south east through the south west taking in views of Ben Nevis, Glen Nevis, down Loch Linnhe and towards the Ardgour hills. The site also had a 2.5m fall across the site falling from north to south.
Kearney Donald Partnership designed a two-storey house with the ground floor built into the change in level with single aspect rooms facing southwards towards the views. We then arranged the circulation areas on the northside of the house, resulting in all the main apartments having a southerly aspect.
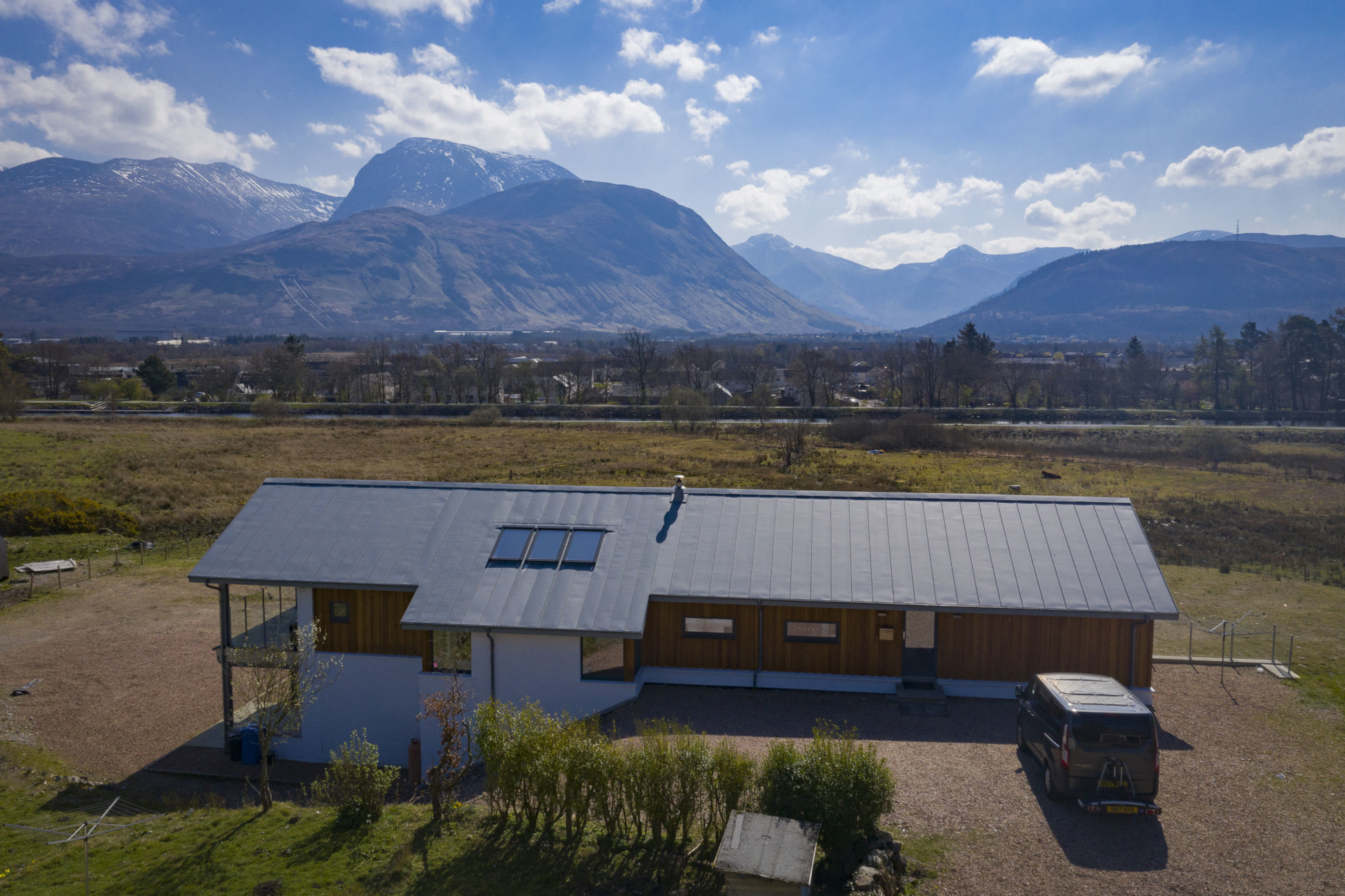
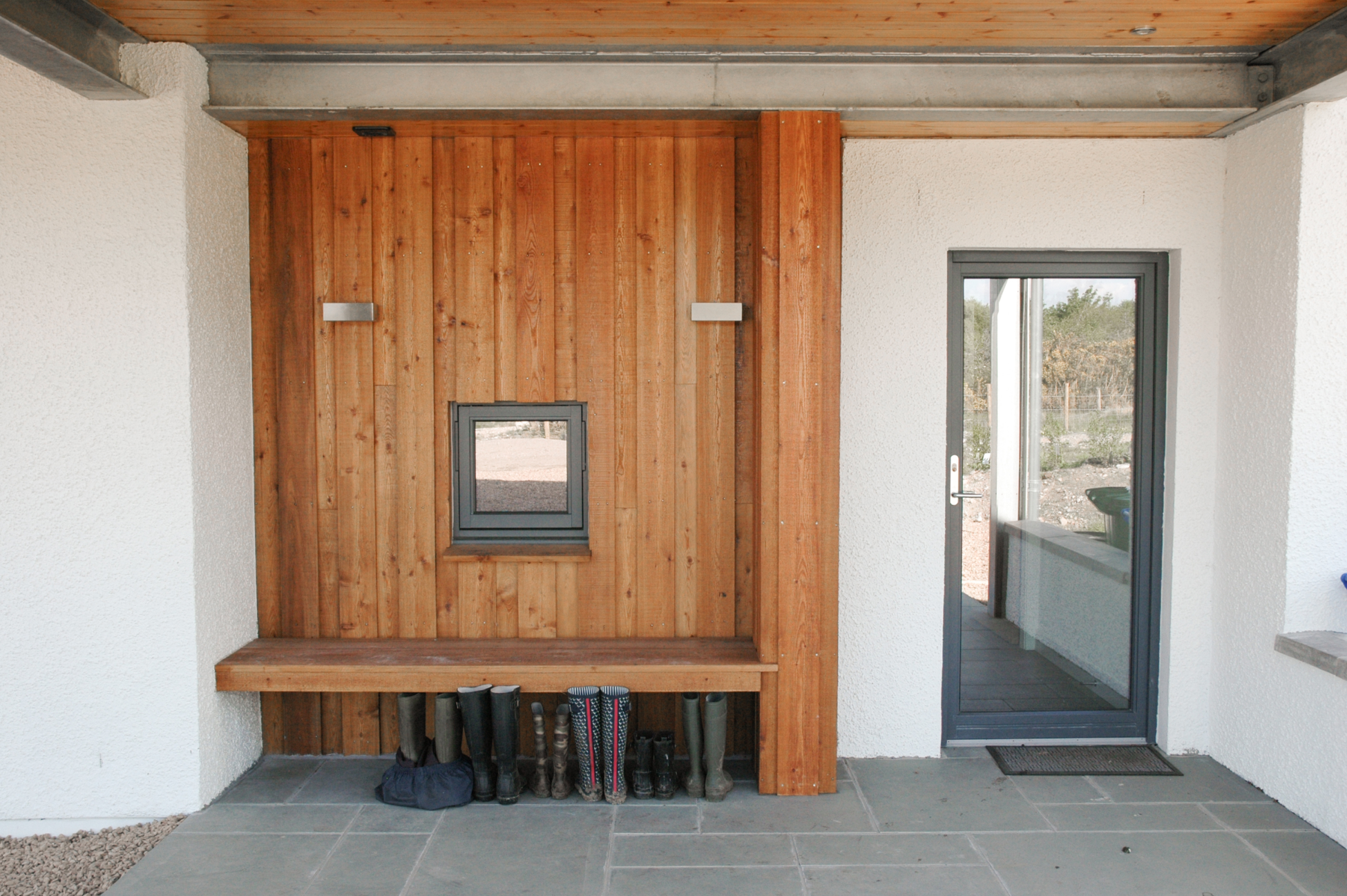
The ground floor provides the main entrance, open plan living/dining space, kitchen, study and guest bedroom and shower room.
The living/dining, kitchen and study have fully glazed south facing walls, but the rooms step back below a projecting first floor that provides shading.
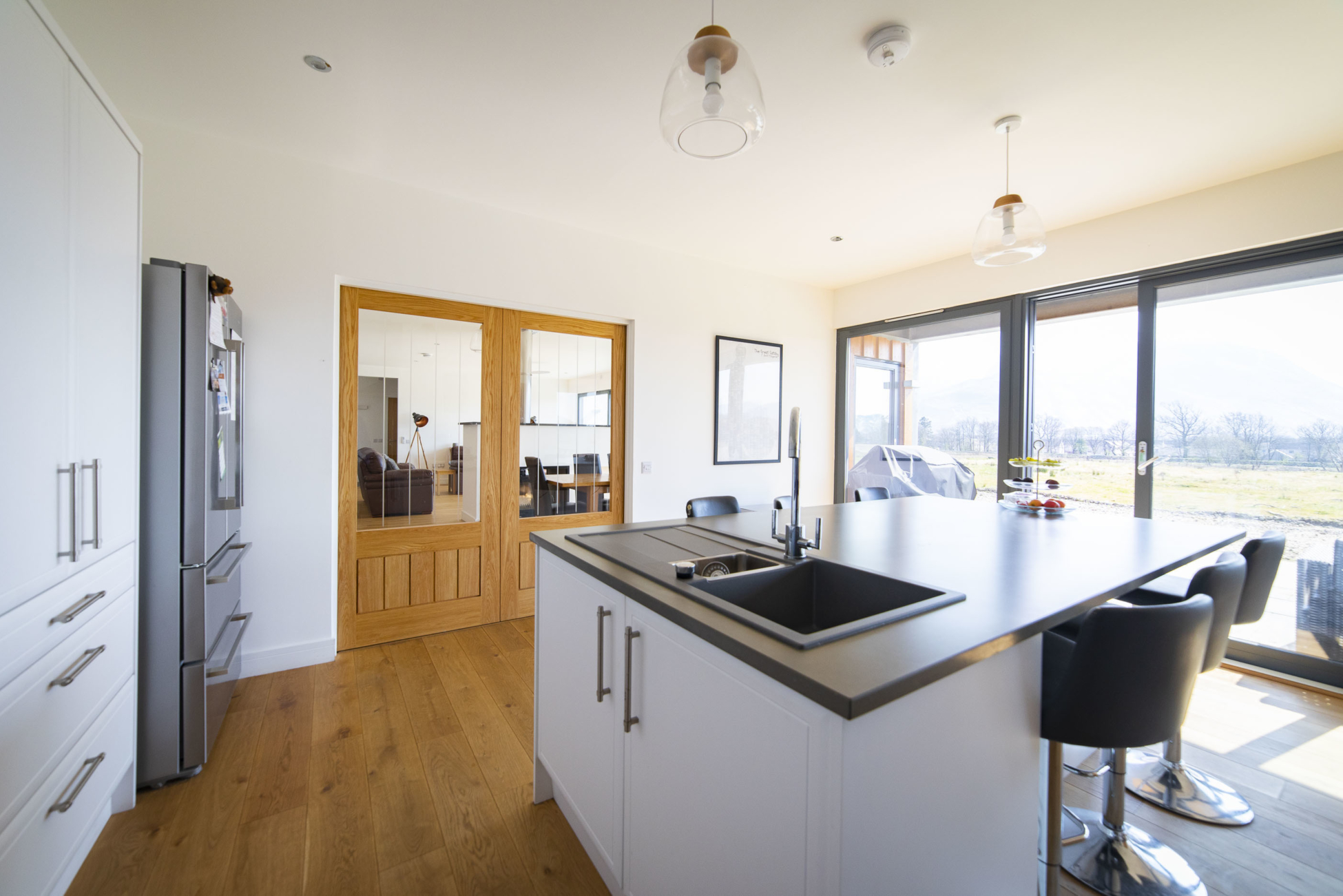
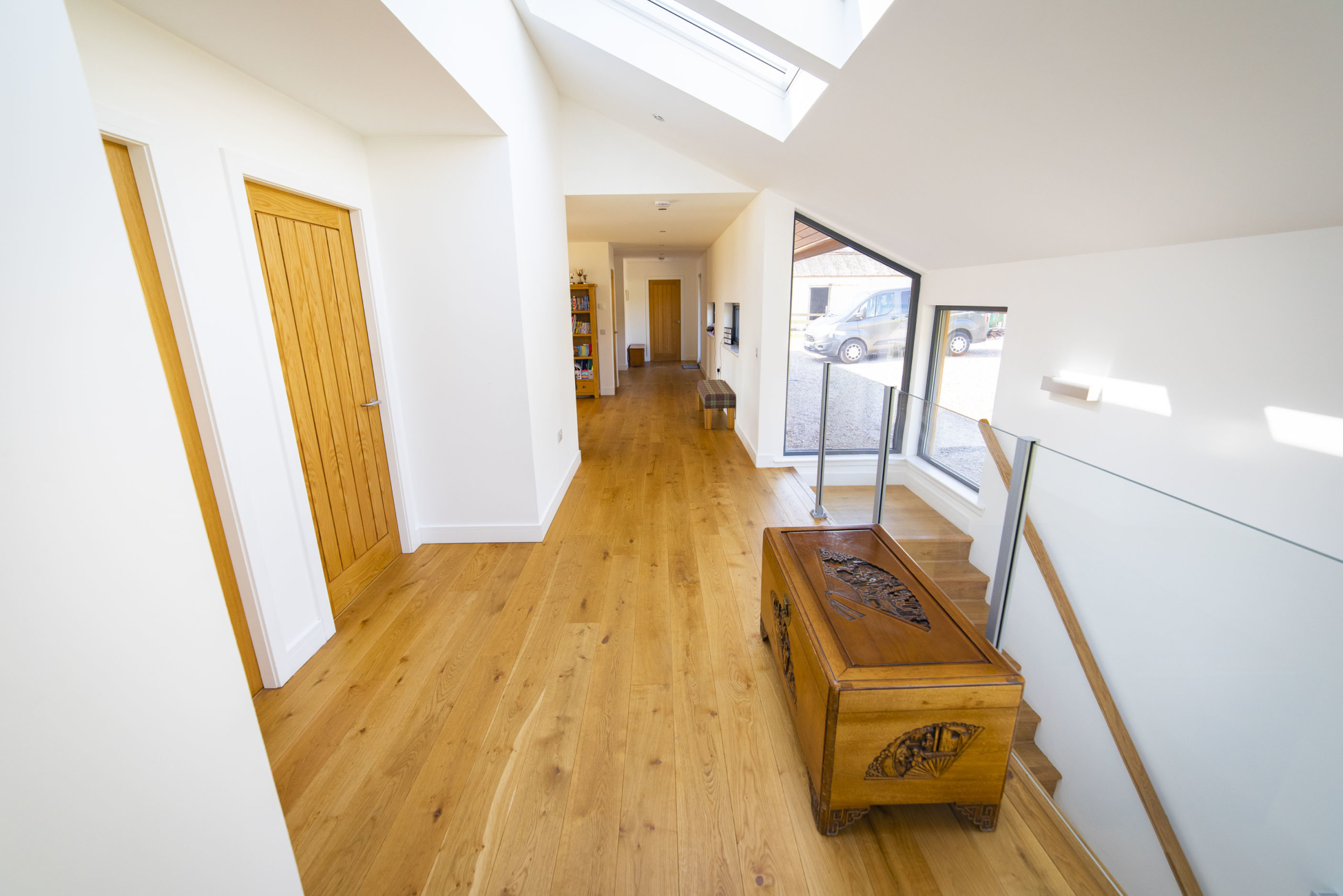
The upper floor contains master bedroom, 3 further bedrooms, a large utility/workshop and a second living space. The master bedroom faces south east and opens out onto a first-floor balcony, protected by the main roof projecting to the outer edge of the balcony.
Externally the house has a zinc roof, Aluclad doors and windows, treated larch cladding and roughcast render at either end of the house.
The house is heated by means of ground source heating, under floor heating to both ground and first floor.
