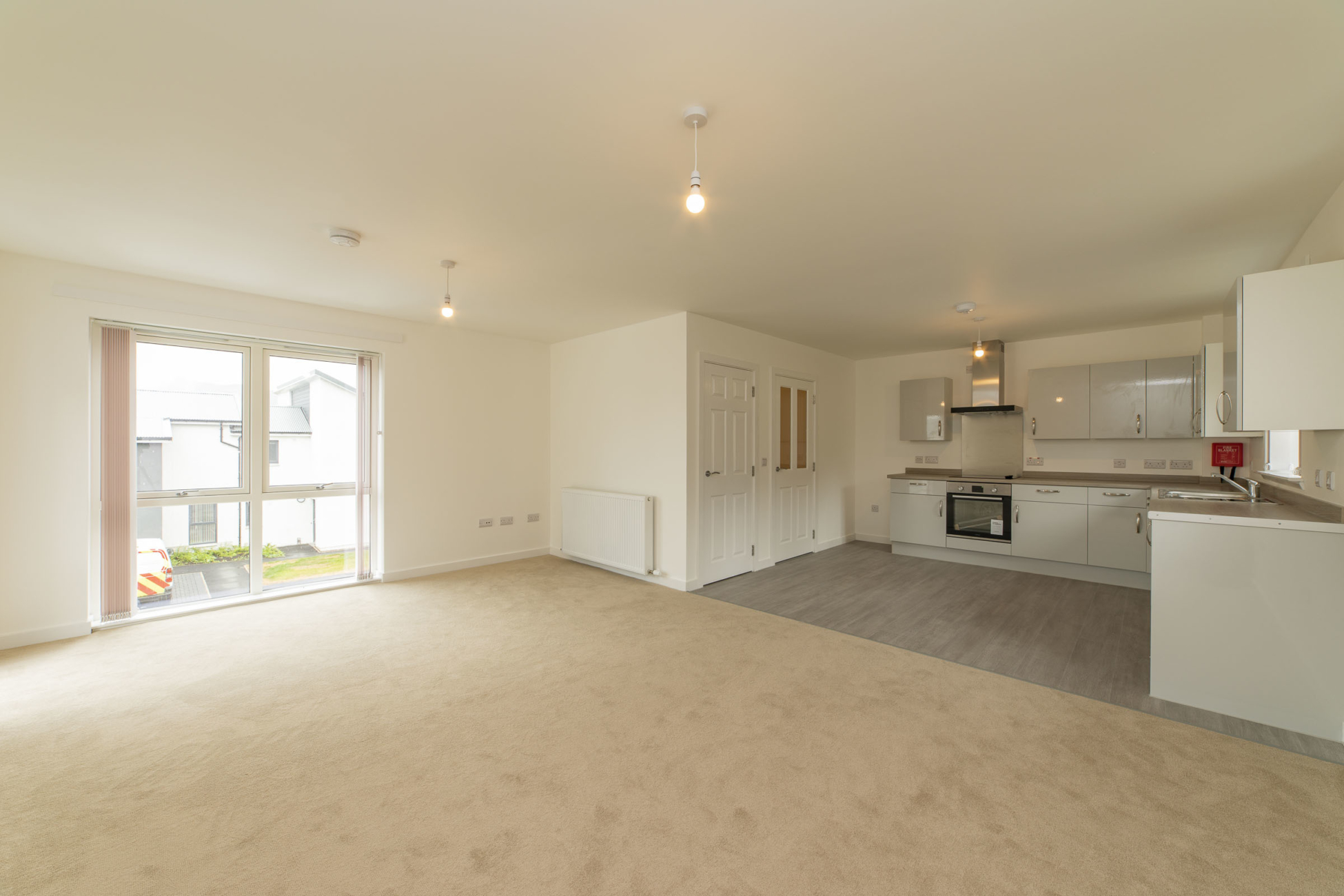Angus Maciver Way, Fort William
- Projects /
- Angus Maciver Way, Fort William
In 2017 Kearney Donald Partnership were employed to look at the feasibility of redeveloping the former Upper Achintore Primary School Site for new affordable housing. A new primary school serving the Upper Achintore Area had been built a couple of years previously and the old school was in the process of being demolished. We developed several options for our client, the Highland Council to consider ranging in density from 35no units up to 44no units.
KDP were then employed to design a scheme of affordable houses and flats. The brief was to provide affordable housing in line with the Firm Foundations Housing Design Standards. The housing units were to be distinctive, as energy efficient as possible and to maximise the fantastic views across Loch Linnhe and the mountains beyond.
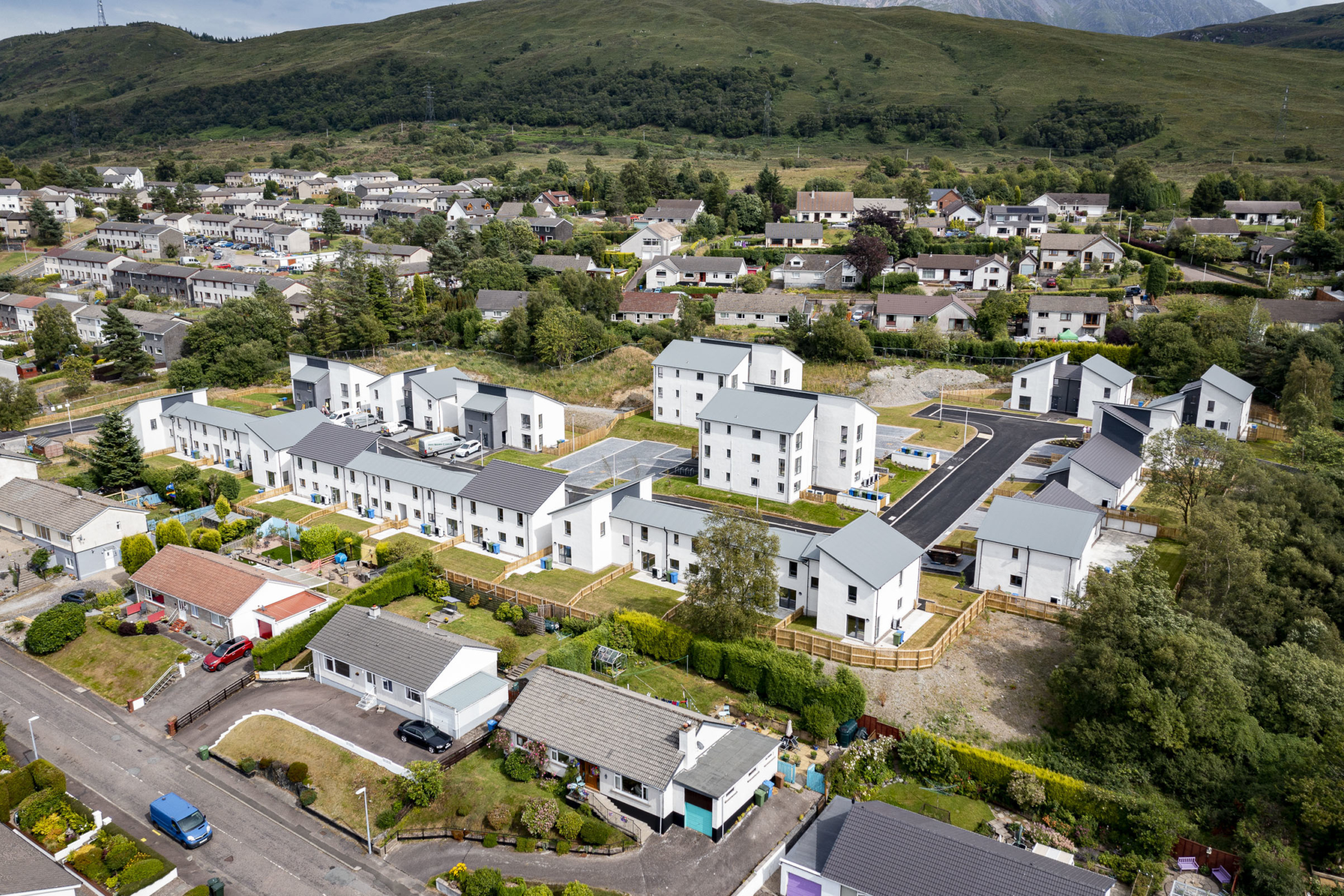
The site did present several challenges. The former school site was surrounded by other housing developments ranging from the Lochaber Road Housing scheme built in the early 1970’s, the Lochview Estate private housing again built in the 1970’s and the private housing plots of Kinross Place and Zetland Avenue. The site also had a 15m change in ground level from the highest point in the southeast corner to the low point at the site entrance in the opposite northwest corner.
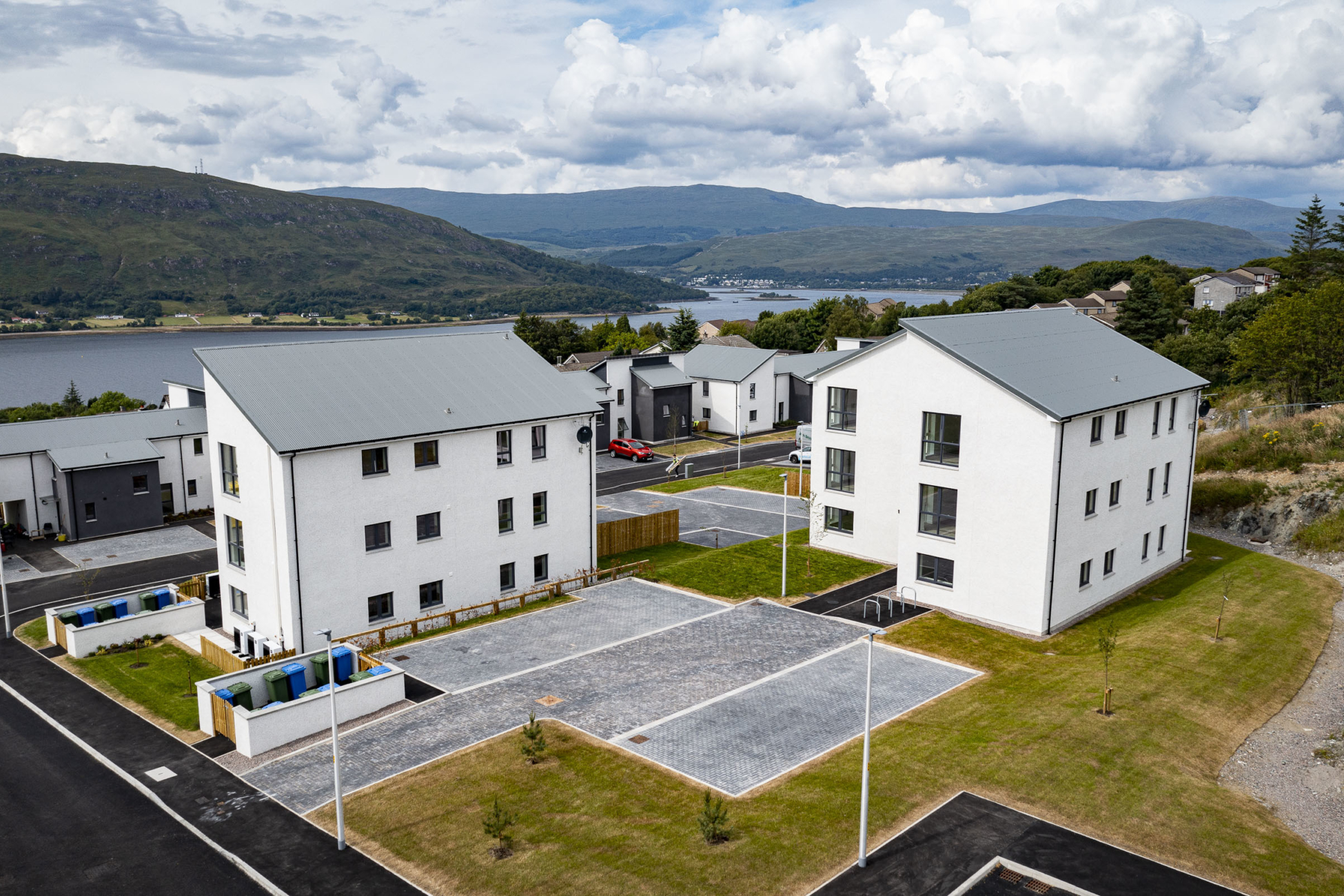
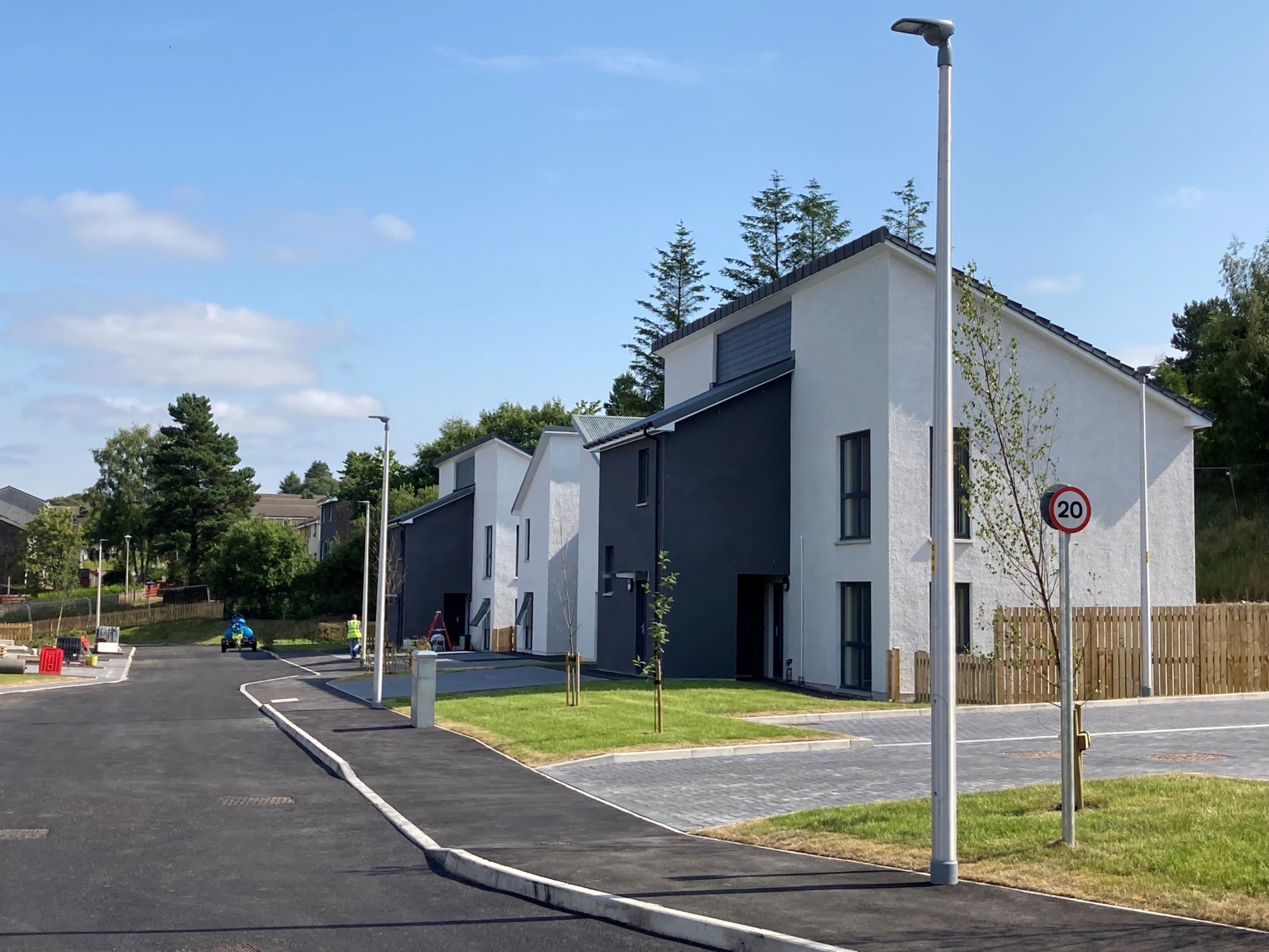
In response to the site orientation and the views on offer we developed a series of house types based on a narrow span building block only 4.2m wide (one room depth). This allowed us to arrange the living and the kitchen dining rooms on the ground floor and the bedrooms on the upper floor and gave the opportunity to arrange these “building blocks” on the site in such way that the majority of units have views to the mountains and loch in a southerly and southwest direction. The ancillary accommodation such as circulation, stairs, bathrooms, toilets and entrances are grouped on the inward facing street elevation. Also within this space is a flexible home study/workplace that could equally be used as a kids play area or small secondary sitting area.
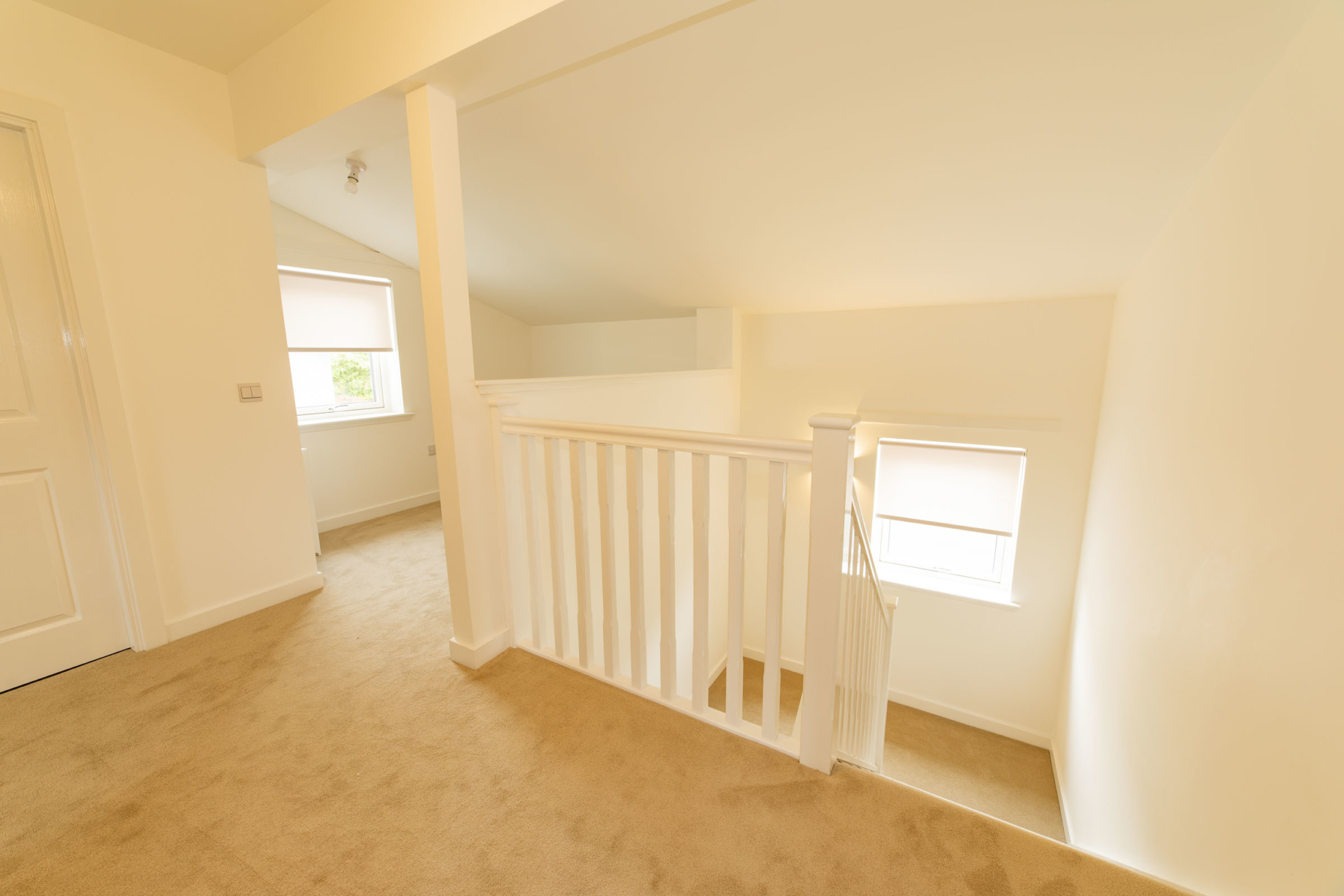
There are two blocks of three storey flats located in the centre of the site to minimise the impact on neighbouring properties. There are two flats per level, a one bedroomed flat and a two bedroomed flat. The accommodation is again based on a narrow span design and the flats are stepped in plan to again allow all flats with views to the south/southwest from the open plan living/dining/kitchen. There are no party walls within the blocks as the flats are separated by the central stairwell.
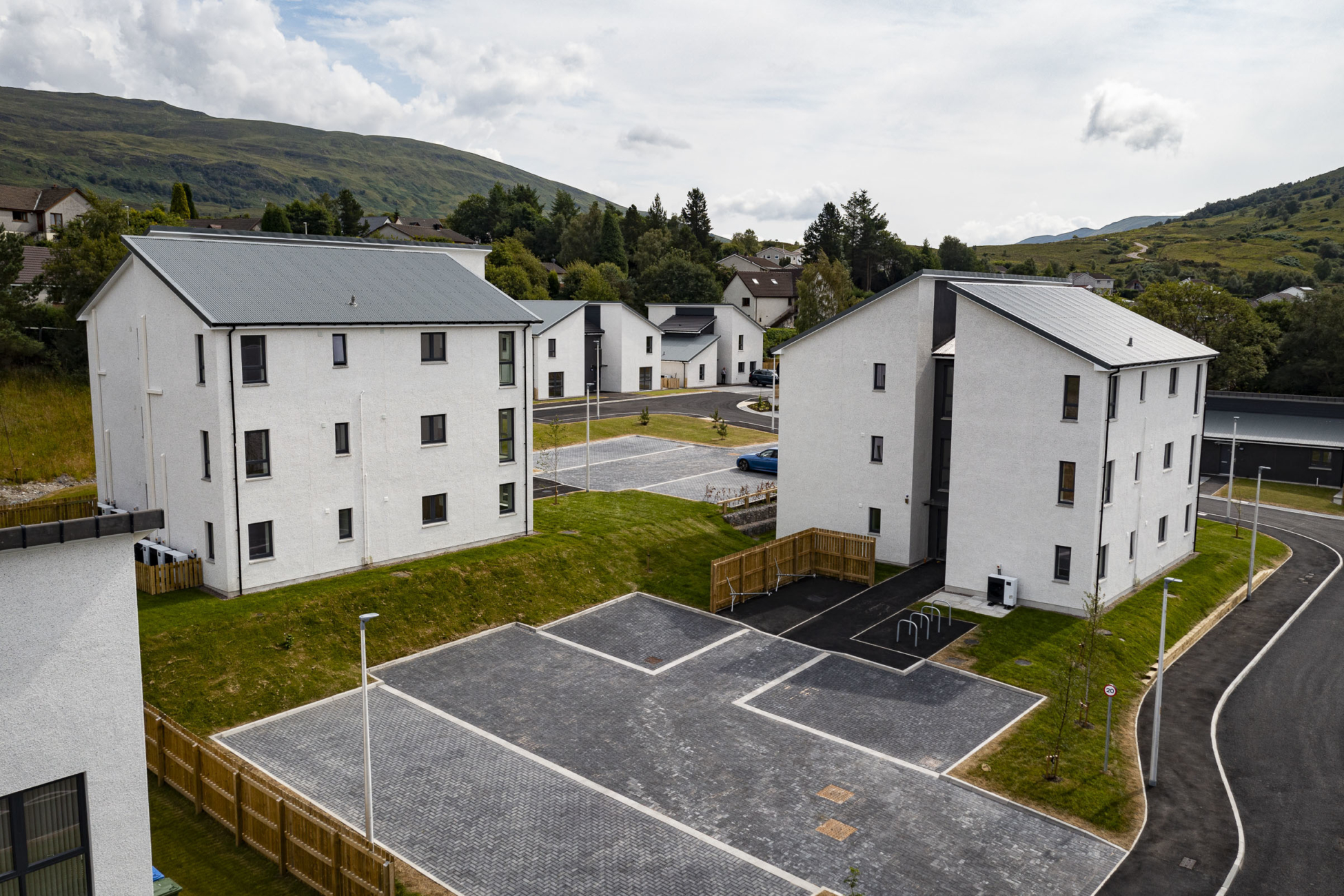
We have created a sense of place and an interesting street scape. The houses are arranged in groups of semi-detached and terraces of four. The house design allows for different roof profiles and two different types of roof materials were used to add interest to the roofscape. The walls of the units were largely rendered with the main “housing blocks” being white roughcast and the ancillary street side accommodation having a smooth cement render coloured black. High level walls are finished in Cedral cladding boards for low maintenance.
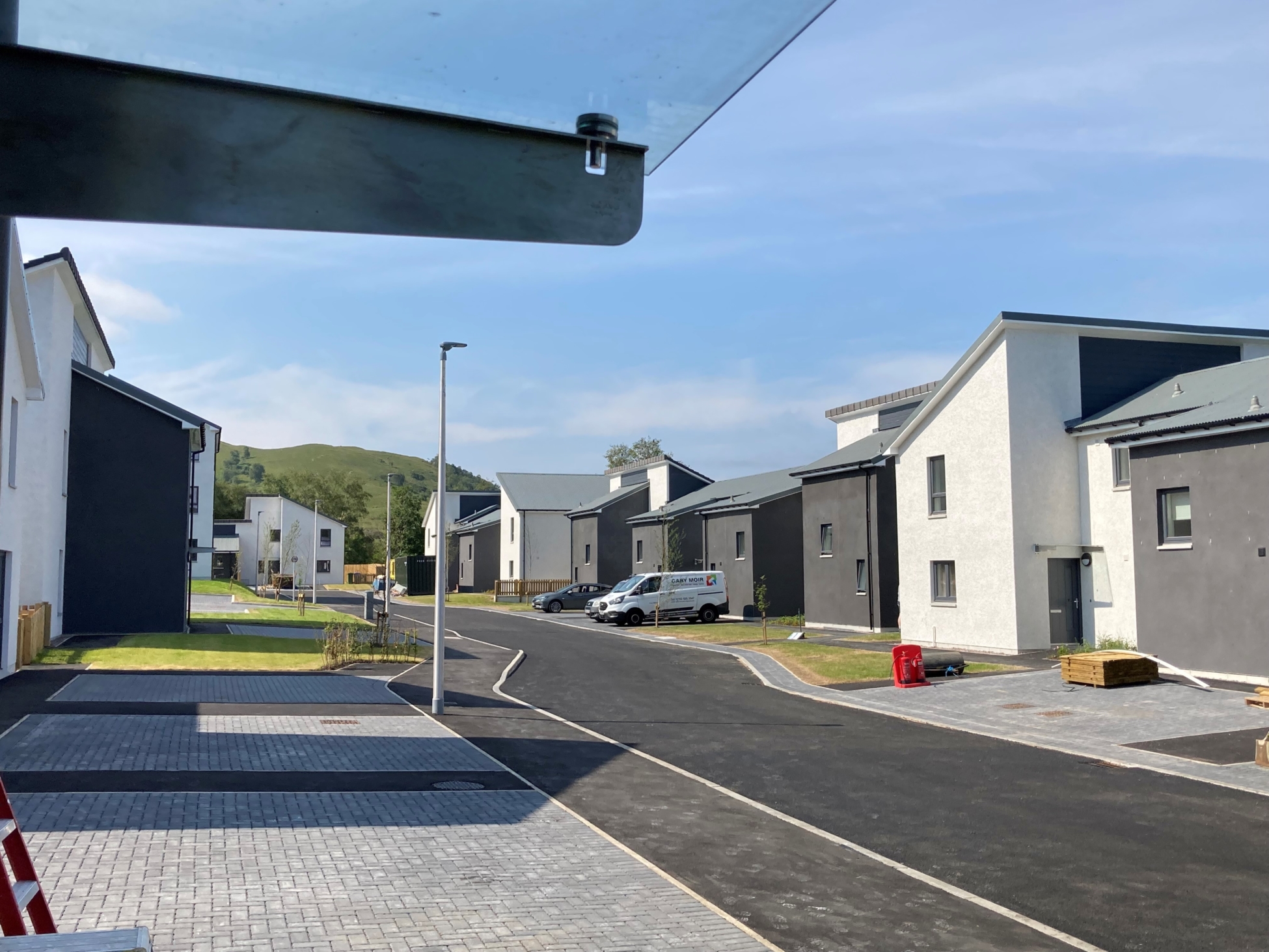
All of the housing units achieve sustainability level Silver Parts 1 and 2 with achieved with high levels of insulation and air tightness and all houses have air source heating and hot water.
