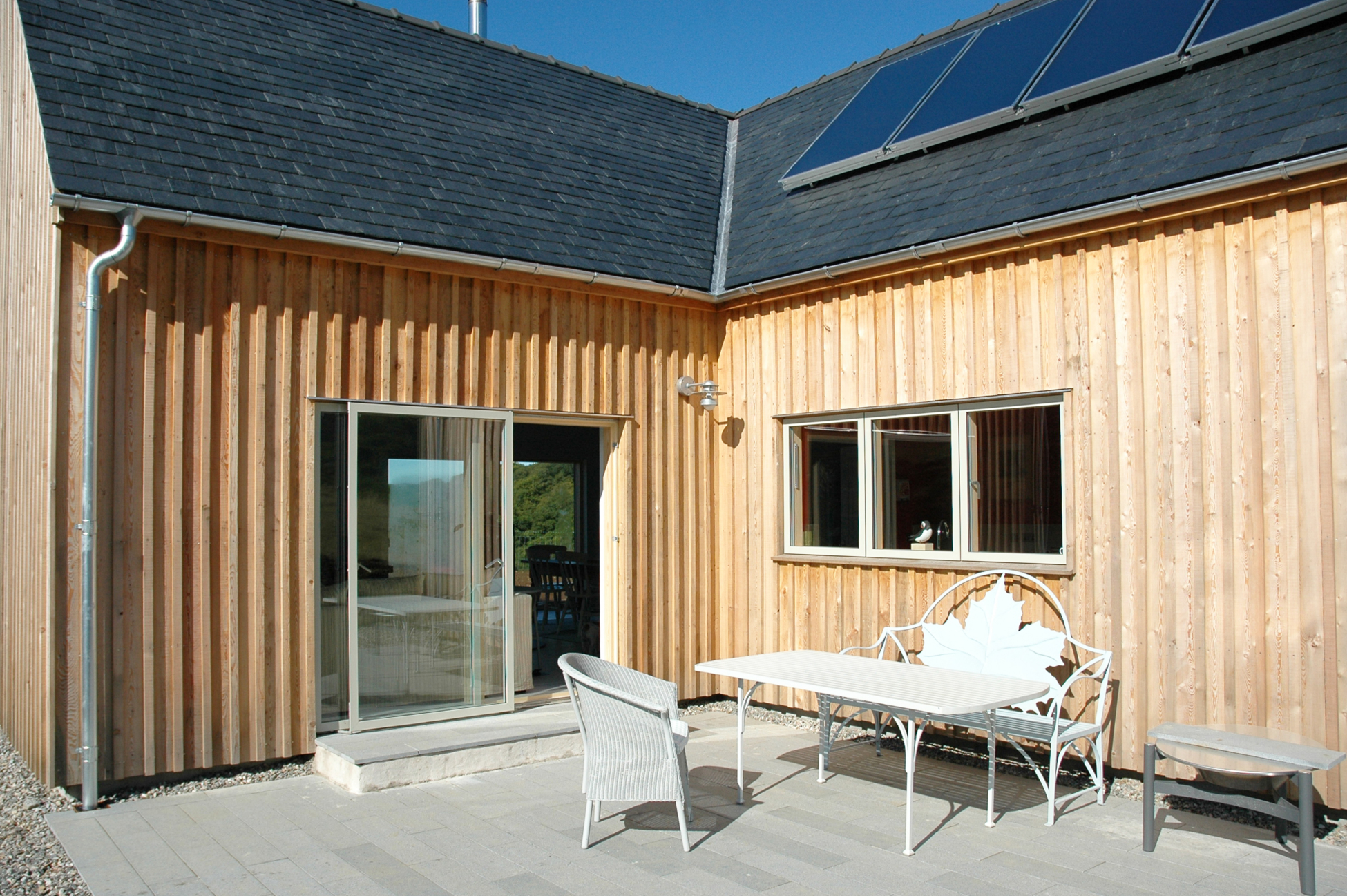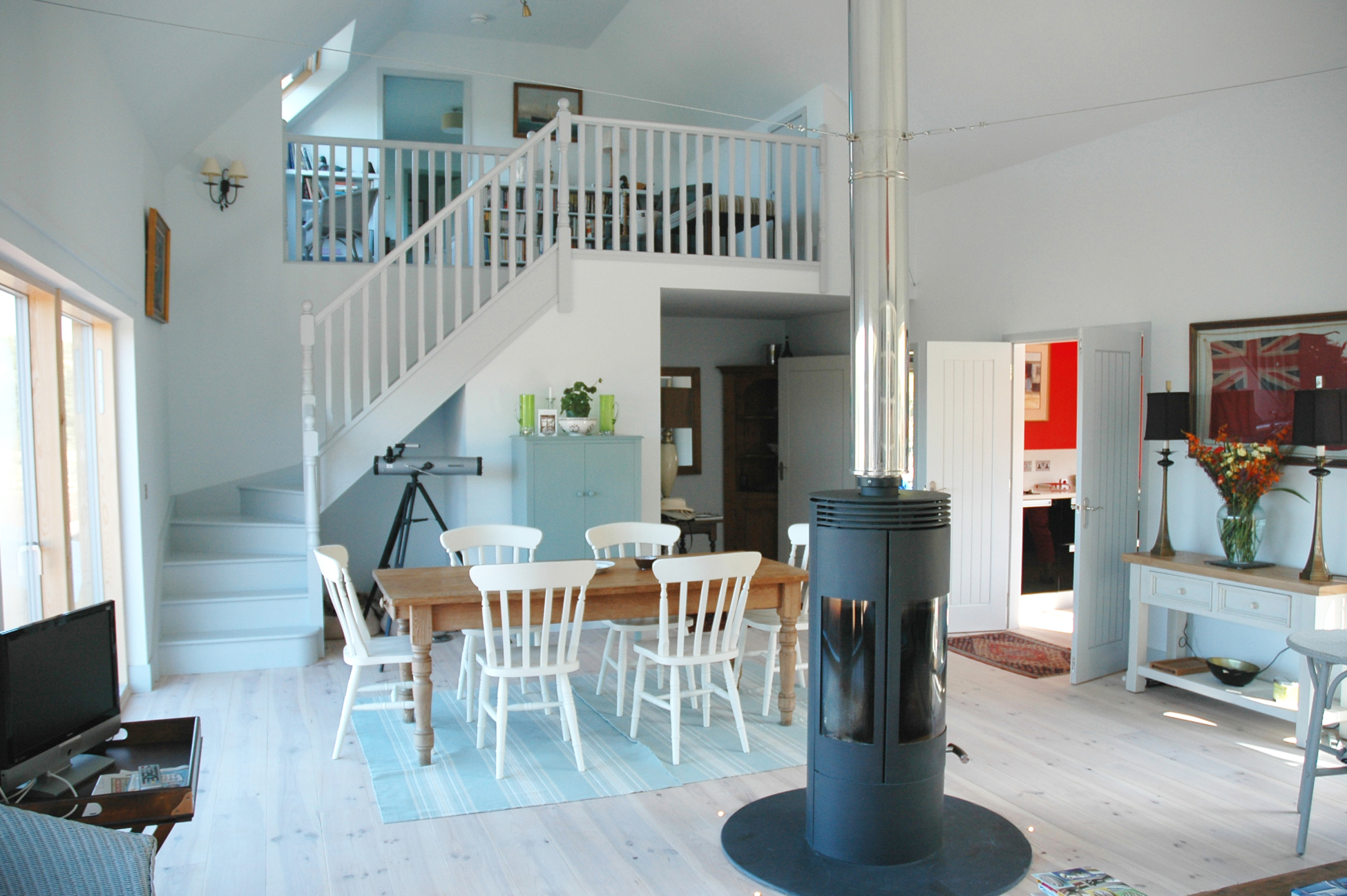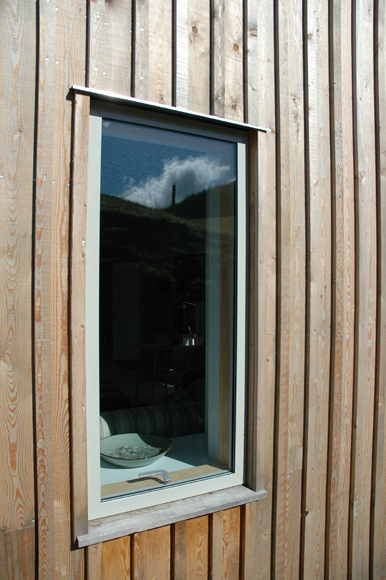2 houses, Drimnin, Argyll
- Projects /
- 2 houses, Drimnin, Argyll

Our clients acquired 2 no. adjacent building plots on a hillside above the village of Drimnin. Both plots have spectacular views to the south across the Sound of Mull towards Tobermory bay.
Both houses were to be clearly related but individual. Each house has generous open plan, double volume living/dining spaces each with large areas of glass to maximise natural solar gain and take advantage of the great views.

Each house is storey and half with natural slate roof finish, Velfac timber windows and doors with external walls being clad in Siberian Larch.
The client also required a boat shed attached to the house. The client has a keen interest in sailing and this influence is seen in the design, particularly the interior. The galley style kitchen, washed out timber flooring throughout the ground floor and the central wood burning stove flue restrained using stainless steel wire rigging.

The house was to be set into the landscape while still maintaining and maximising the views out to the Sound of Mull. The ground levels were manipulated to ground the house into the contours at one end of the house rather than having the house sat up on a platform.
The house has oil fired central heating with under floor heating throughout the ground floor and radiators to the first floor. A wood burning stove also contributes to the heating and hot water production along with solar panels. Main electricity and water had to be extended to service this remote site, with a private drainage system also installed.

